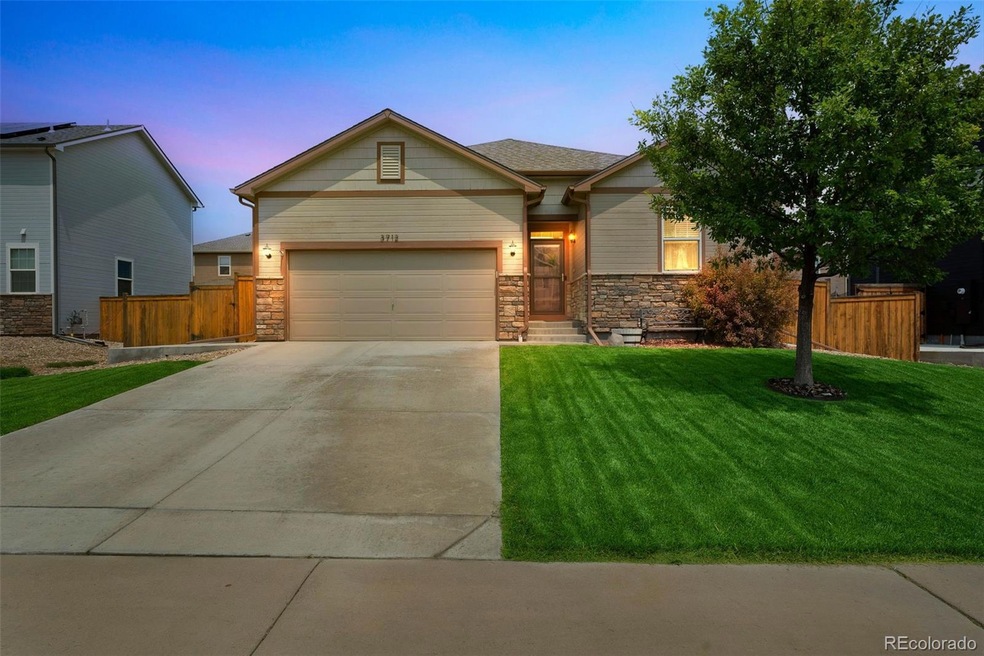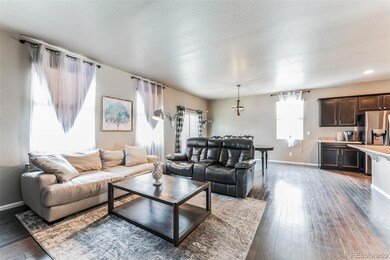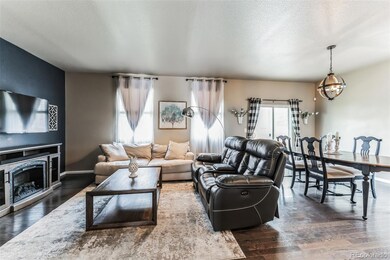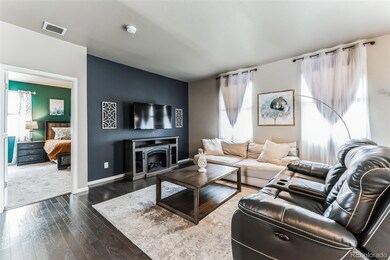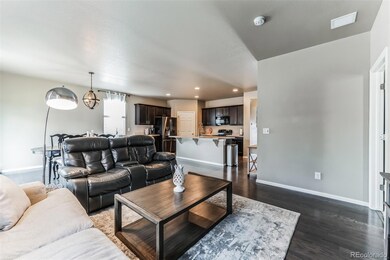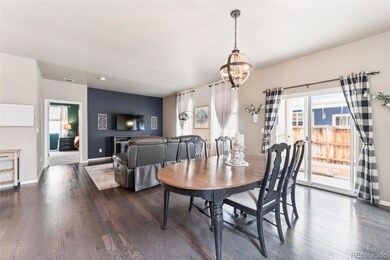
3712 Cornflower St Wellington, CO 80549
Highlights
- Primary Bedroom Suite
- Open Floorplan
- Walk-In Closet
- Rice Elementary School Rated A-
- 2 Car Attached Garage
- Living Room
About This Home
As of October 2024FANTASTIC single-family, ranch-style home in Wellington! This home offers 3 Bedrooms and 2 Bathrooms. Bright, open floor plan between the Family Room and eat-in Kitchen offers ample seating for entertaining! The Primary Bedroom features a private ensuite with dual sinks and a walk-in closet, and is on the opposite side of the secondary bedrooms for maximum privacy! Relax on the covered back patio in the fenced yard, and exercise your green thumb with the raised garden beds! Great home! Call for more information!
Last Agent to Sell the Property
Trelora Realty, Inc. Brokerage Email: coteam@trelora.com,720-410-6100
Co-Listed By
Trelora Realty, Inc. Brokerage Email: coteam@trelora.com,720-410-6100 License #100086060
Home Details
Home Type
- Single Family
Est. Annual Taxes
- $3,073
Year Built
- Built in 2015
Lot Details
- 6,089 Sq Ft Lot
- Level Lot
HOA Fees
- $23 Monthly HOA Fees
Parking
- 2 Car Attached Garage
Home Design
- Frame Construction
- Composition Roof
Interior Spaces
- 1-Story Property
- Open Floorplan
- Window Treatments
- Living Room
- Dining Room
- Unfinished Basement
Kitchen
- Oven
- Microwave
- Dishwasher
- Kitchen Island
- Disposal
Bedrooms and Bathrooms
- 3 Main Level Bedrooms
- Primary Bedroom Suite
- Walk-In Closet
- 2 Full Bathrooms
Laundry
- Laundry Room
- Dryer
- Washer
Schools
- Rice Elementary School
- Wellington Middle School
- Wellington High School
Utilities
- Forced Air Heating and Cooling System
Community Details
- Association fees include irrigation
- Mountain View Ranch Homeowners Association Inc Association, Phone Number (970) 377-1626
- Mountain View Ranch Subdivision
Listing and Financial Details
- Assessor Parcel Number R1623417
Map
Home Values in the Area
Average Home Value in this Area
Property History
| Date | Event | Price | Change | Sq Ft Price |
|---|---|---|---|---|
| 10/29/2024 10/29/24 | Sold | $453,000 | -1.5% | $269 / Sq Ft |
| 09/28/2024 09/28/24 | Price Changed | $459,900 | -2.1% | $273 / Sq Ft |
| 09/03/2024 09/03/24 | Price Changed | $470,000 | -1.9% | $279 / Sq Ft |
| 08/12/2024 08/12/24 | Price Changed | $479,000 | -2.0% | $284 / Sq Ft |
| 07/25/2024 07/25/24 | For Sale | $489,000 | +44.7% | $290 / Sq Ft |
| 05/18/2020 05/18/20 | Off Market | $337,900 | -- | -- |
| 02/06/2020 02/06/20 | Sold | $337,900 | 0.0% | $201 / Sq Ft |
| 01/06/2020 01/06/20 | Pending | -- | -- | -- |
| 01/03/2020 01/03/20 | Price Changed | $337,900 | -2.9% | $201 / Sq Ft |
| 11/24/2019 11/24/19 | Price Changed | $348,000 | -1.1% | $207 / Sq Ft |
| 10/29/2019 10/29/19 | For Sale | $351,900 | -- | $209 / Sq Ft |
Tax History
| Year | Tax Paid | Tax Assessment Tax Assessment Total Assessment is a certain percentage of the fair market value that is determined by local assessors to be the total taxable value of land and additions on the property. | Land | Improvement |
|---|---|---|---|---|
| 2025 | $3,073 | $32,696 | $9,038 | $23,658 |
| 2024 | $3,073 | $32,696 | $9,038 | $23,658 |
| 2022 | $2,612 | $23,811 | $6,429 | $17,382 |
| 2021 | $2,648 | $24,496 | $6,614 | $17,882 |
| 2020 | $2,587 | $23,753 | $6,657 | $17,096 |
| 2019 | $2,597 | $23,753 | $6,657 | $17,096 |
| 2018 | $2,281 | $21,369 | $3,679 | $17,690 |
| 2017 | $2,276 | $21,369 | $3,679 | $17,690 |
| 2016 | $1,028 | $10,220 | $2,149 | $8,071 |
| 2015 | $181 | $1,830 | $1,830 | $0 |
| 2014 | $139 | $1,390 | $1,390 | $0 |
Mortgage History
| Date | Status | Loan Amount | Loan Type |
|---|---|---|---|
| Open | $444,795 | FHA | |
| Closed | $444,795 | FHA | |
| Previous Owner | $321,005 | New Conventional | |
| Previous Owner | $296,178 | VA |
Deed History
| Date | Type | Sale Price | Title Company |
|---|---|---|---|
| Warranty Deed | $453,000 | None Listed On Document | |
| Special Warranty Deed | $337,900 | First Integrity Title | |
| Warranty Deed | $337,500 | None Available | |
| Special Warranty Deed | $287,280 | Heritage Title |
Similar Homes in Wellington, CO
Source: REcolorado®
MLS Number: 5436783
APN: 88091-09-019
- 3725 Cornflower St
- 3656 Cornflower St
- 3712 Daylily St
- 3656 Wine Cup St
- 6599 Coralbell St
- 6489 Globeflower St
- 6440 Coralbell St
- 3759 Catmint St
- 3771 Catmint St
- 6390 Coralbell St
- 6378 Coralbell St
- 6356 Coralbell St
- 3773 Mount Flora St
- 6344 Coralbell St
- 6453 Globeflower St
- 3993 Mount Hope St
- 3395 Meadow Gate Dr
- 4115 Crittenton Ln Unit 2
- 4101 Crittenton Ln Unit 208U
- 4101 Crittenton Ln Unit 109U
