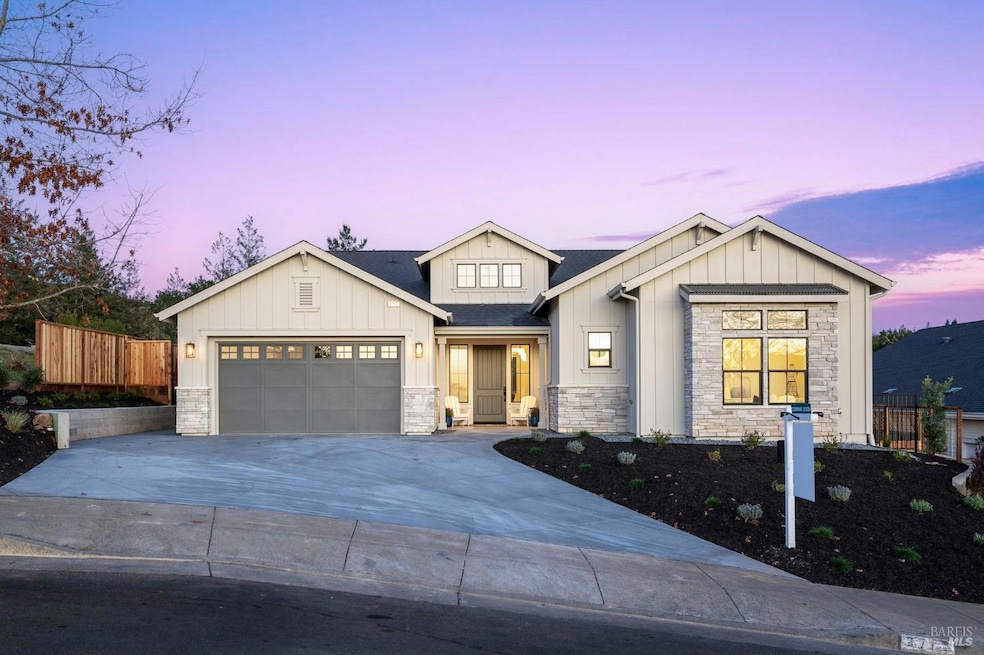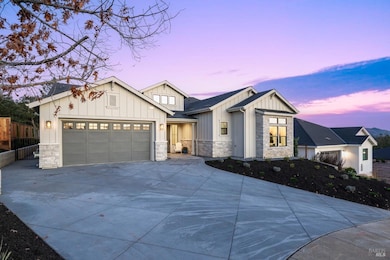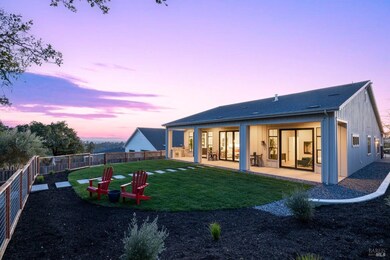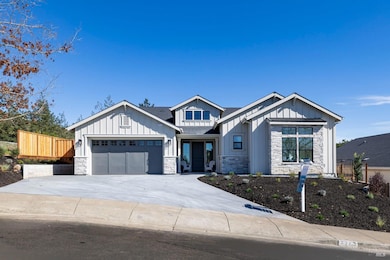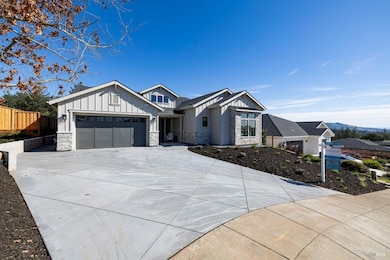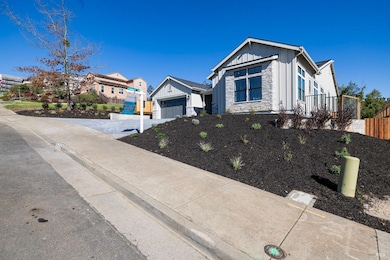
3712 Crown Hill Dr Santa Rosa, CA 95404
Fountaingrove NeighborhoodEstimated payment $13,189/month
Highlights
- New Construction
- View of Trees or Woods
- Private Lot
- Santa Rosa High School Rated A-
- Built-In Refrigerator
- Cathedral Ceiling
About This Home
This single level home is situated in the picturesque community of Tuscany in Fountain Grove. An expansive open space on 0.38 acres provides beautiful natural views, serenity and privacy, with no neighbors behind. A gallery hall leads to a huge, open great room with 10' doors leading to a loggia and views to dedicated open space. A stunning and well-appointed kitchen with commercial grade range and a large island with sink. A second sink along the South wall is the perfect spot to enjoy a coffee or wine bar. Enjoy 575 sf (+-) covered outdoor living complete with an outdoor kitchen for seamless entertaining opening to a level rear yard. Entering the vestibule to the primary suite, the lucky homeowner enters a retreat unto itself. The primary suite offers a private entry onto the loggia, dual Walkin closets, spacious bath, curb less walk-in shower and free-standing soaking tub. Home offers a guest ensuite/primary with dual sinks and a walk-in shower. Extra deep 2 car garage with workshop/storage space. 5 feet of concrete walkways on either side of home for raised gardens or...Nonflammable materials used in landscaping for fire mitigation. Minutes to Fountain Grove Golf and Country Club, wineries and 101.
Home Details
Home Type
- Single Family
Est. Annual Taxes
- $3,633
Year Built
- Built in 2025 | New Construction
Lot Details
- 0.38 Acre Lot
- Wood Fence
- Landscaped
- Private Lot
- Front Yard Sprinklers
- Low Maintenance Yard
HOA Fees
- $77 Monthly HOA Fees
Parking
- 3 Car Direct Access Garage
- 4 Open Parking Spaces
- Electric Vehicle Home Charger
Property Views
- Woods
- Canyon
- Hills
Home Design
- Side-by-Side
- Concrete Foundation
- Ceiling Insulation
- Floor Insulation
- Shingle Roof
- Composition Roof
- Stucco
- Stone
Interior Spaces
- 3,199 Sq Ft Home
- 1-Story Property
- Wet Bar
- Cathedral Ceiling
- Stone Fireplace
- Gas Fireplace
- Great Room
- Living Room with Fireplace
- Living Room with Attached Deck
- Open Floorplan
- Dining Room
Kitchen
- Walk-In Pantry
- Butlers Pantry
- Double Oven
- Microwave
- Built-In Refrigerator
- Ice Maker
- Dishwasher
- Wine Refrigerator
- Kitchen Island
- Quartz Countertops
Flooring
- Wood
- Stone
- Tile
Bedrooms and Bathrooms
- 4 Bedrooms
- Walk-In Closet
- Bathroom on Main Level
- Bidet
- Dual Sinks
- Bathtub with Shower
Laundry
- Laundry in unit
- 220 Volts In Laundry
- Washer and Dryer Hookup
Home Security
- Carbon Monoxide Detectors
- Fire and Smoke Detector
Eco-Friendly Details
- Energy-Efficient Appliances
- Energy-Efficient Insulation
Outdoor Features
- Covered patio or porch
- Outdoor Kitchen
Utilities
- Central Heating and Cooling System
- Underground Utilities
- Gas Water Heater
- High Speed Internet
- Internet Available
- Cable TV Available
Community Details
- Association fees include management
- Fountain Grove Ii Osm West Association, Phone Number (707) 544-9443
- Built by Christopherson
Listing and Financial Details
- Assessor Parcel Number 173-430-052-000
Map
Home Values in the Area
Average Home Value in this Area
Tax History
| Year | Tax Paid | Tax Assessment Tax Assessment Total Assessment is a certain percentage of the fair market value that is determined by local assessors to be the total taxable value of land and additions on the property. | Land | Improvement |
|---|---|---|---|---|
| 2023 | $3,633 | $315,000 | $315,000 | $0 |
| 2022 | $3,414 | $315,000 | $315,000 | $0 |
| 2021 | $4,086 | $373,447 | $373,447 | $0 |
| 2020 | $4,076 | $369,618 | $369,618 | $0 |
| 2019 | $4,054 | $362,371 | $362,371 | $0 |
| 2018 | $4,037 | $284,213 | $284,213 | $0 |
| 2017 | $16,812 | $1,312,857 | $348,301 | $964,556 |
| 2016 | $15,813 | $1,209,000 | $321,000 | $888,000 |
| 2015 | $14,614 | $1,124,000 | $298,000 | $826,000 |
| 2014 | $12,312 | $965,000 | $256,000 | $709,000 |
Property History
| Date | Event | Price | Change | Sq Ft Price |
|---|---|---|---|---|
| 03/08/2025 03/08/25 | For Sale | $2,295,000 | -- | $717 / Sq Ft |
Deed History
| Date | Type | Sale Price | Title Company |
|---|---|---|---|
| Grant Deed | -- | First American Title | |
| Grant Deed | $440,000 | First American Title | |
| Corporate Deed | $1,093,500 | North American Title Co | |
| Partnership Grant Deed | -- | North American Title Co |
Mortgage History
| Date | Status | Loan Amount | Loan Type |
|---|---|---|---|
| Open | $1,548,000 | Construction | |
| Previous Owner | $42,879 | Negative Amortization | |
| Previous Owner | $550,000 | Purchase Money Mortgage | |
| Previous Owner | $9,150,000 | Purchase Money Mortgage | |
| Closed | $13,320,000 | No Value Available |
Similar Homes in Santa Rosa, CA
Source: Bay Area Real Estate Information Services (BAREIS)
MLS Number: 325015396
APN: 173-430-052
- 3712 Crown Hill Dr
- 3627 Orbetello Ct
- 3611 Orbetello Ct
- 3607 Orbetello Ct
- 3603 Orbetello Ct
- 3642 Bellagio Ct
- 3809 Clear Ridge
- 3516 Hanover Place
- 3640 Crown Hill Dr
- 3816 Clear Ridge
- 3742 Darlington Ct
- 3806 Horizon View Way
- 3811 Rocky Point Way
- 3835 Rocky Point Way
- 3700 Newbury Ct
- 3519 Hanover Place
- 3525 Leete Ave
- 3845 Horizon View Way
- 3531 Hidden Pine Ct
- 3600 Crown Hill Dr
