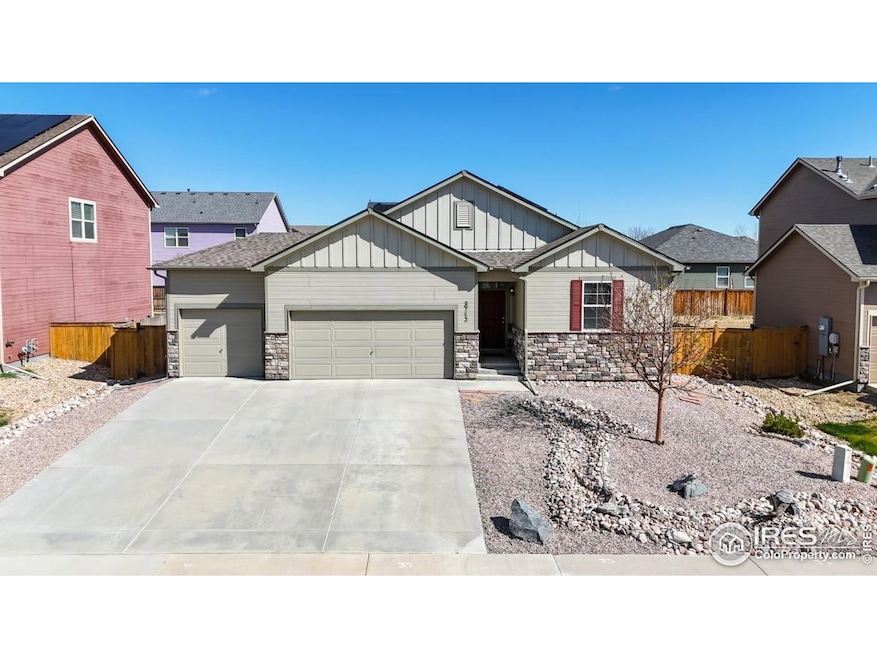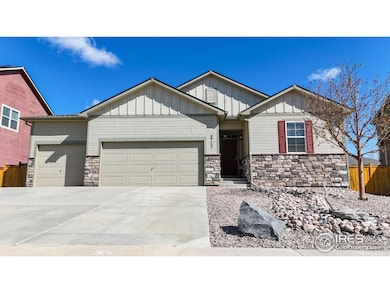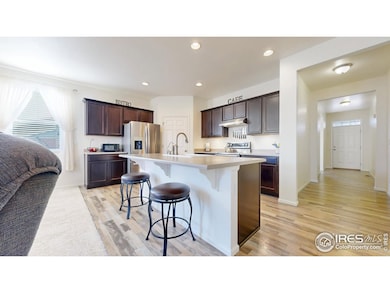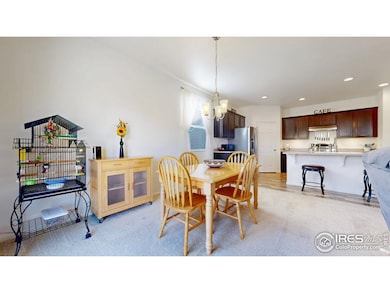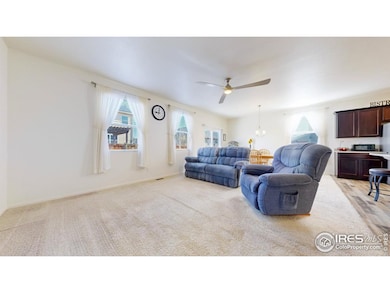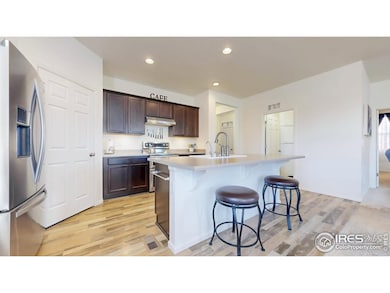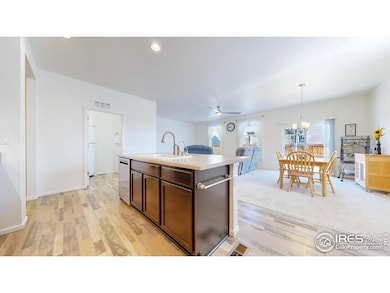
3712 Daylily St Wellington, CO 80549
Estimated payment $2,964/month
Highlights
- Open Floorplan
- Contemporary Architecture
- 3 Car Attached Garage
- Rice Elementary School Rated A-
- Cathedral Ceiling
- Cooling Available
About This Home
Welcome home to this bright and sunny abode. The open floor plan is great for entertaining. Spacious kitchen with a walk-in pantry and plenty of cabinets. The sink features a RO water filter and it is also to the refrigerator. This home has a main floor laundry and primary bedroom. if you need closet space you must see the enormous walk-in closet that is in the primary retreat. Oversized three car garage. Low Maintenance yard. why spend time doing yard work, when you can spend time enjoying the home. Solar panels are included for even more energy savings. Unfinished basement is a blank canvas to make this your dream home. First American 12-month home warranty is included. Buyers to verify all information
Open House Schedule
-
Saturday, April 26, 20252:00 to 4:00 pm4/26/2025 2:00:00 PM +00:004/26/2025 4:00:00 PM +00:00Add to Calendar
Home Details
Home Type
- Single Family
Est. Annual Taxes
- $3,199
Year Built
- Built in 2015
Lot Details
- 6,717 Sq Ft Lot
- Wood Fence
- Level Lot
HOA Fees
- $23 Monthly HOA Fees
Parking
- 3 Car Attached Garage
Home Design
- Contemporary Architecture
- Wood Frame Construction
- Composition Roof
- Stone
Interior Spaces
- 1,612 Sq Ft Home
- 1-Story Property
- Open Floorplan
- Cathedral Ceiling
- Ceiling Fan
- Window Treatments
- Family Room
- Laundry on main level
- Unfinished Basement
Kitchen
- Electric Oven or Range
- Dishwasher
Flooring
- Carpet
- Laminate
Bedrooms and Bathrooms
- 3 Bedrooms
- Primary bathroom on main floor
- Walk-in Shower
Schools
- Rice Elementary School
- Wellington Middle School
- Poudre High School
Utilities
- Cooling Available
- Forced Air Heating System
Additional Features
- Low Pile Carpeting
- Exterior Lighting
Community Details
- Association fees include common amenities, management
- Columbine Estates Wel Subdivision
Listing and Financial Details
- Assessor Parcel Number R1623393
Map
Home Values in the Area
Average Home Value in this Area
Tax History
| Year | Tax Paid | Tax Assessment Tax Assessment Total Assessment is a certain percentage of the fair market value that is determined by local assessors to be the total taxable value of land and additions on the property. | Land | Improvement |
|---|---|---|---|---|
| 2025 | $3,068 | $32,649 | $9,038 | $23,611 |
| 2024 | $3,068 | $32,649 | $9,038 | $23,611 |
| 2022 | $2,621 | $23,887 | $6,429 | $17,458 |
| 2021 | $2,657 | $24,575 | $6,614 | $17,961 |
| 2020 | $2,602 | $23,896 | $6,657 | $17,239 |
| 2019 | $2,613 | $23,896 | $6,657 | $17,239 |
| 2018 | $2,337 | $21,895 | $3,679 | $18,216 |
| 2017 | $2,332 | $21,895 | $3,679 | $18,216 |
| 2016 | $633 | $6,296 | $2,149 | $4,147 |
| 2015 | $181 | $1,830 | $1,830 | $0 |
| 2014 | $139 | $1,390 | $1,390 | $0 |
Property History
| Date | Event | Price | Change | Sq Ft Price |
|---|---|---|---|---|
| 04/16/2025 04/16/25 | For Sale | $479,000 | -- | $297 / Sq Ft |
Deed History
| Date | Type | Sale Price | Title Company |
|---|---|---|---|
| Special Warranty Deed | $280,200 | Heritage Title |
Mortgage History
| Date | Status | Loan Amount | Loan Type |
|---|---|---|---|
| Open | $254,900 | New Conventional | |
| Closed | $277,265 | New Conventional |
Similar Homes in Wellington, CO
Source: IRES MLS
MLS Number: 1031297
APN: 88091-08-019
- 3656 Cornflower St
- 3725 Cornflower St
- 3656 Wine Cup St
- 6599 Coralbell St
- 6463 Cranesbill St
- 6489 Globeflower St
- 6440 Coralbell St
- 3773 Mount Flora St
- 3771 Catmint St
- 6390 Coralbell St
- 6378 Coralbell St
- 6356 Coralbell St
- 6344 Coralbell St
- 3993 Mount Hope St
- 6453 Globeflower St
- 3395 Meadow Gate Dr
- 4115 Crittenton Ln Unit 2
- 4101 Crittenton Ln Unit 208U
- 4101 Crittenton Ln Unit 109U
- 4156 Crittenton Ln Unit 5
