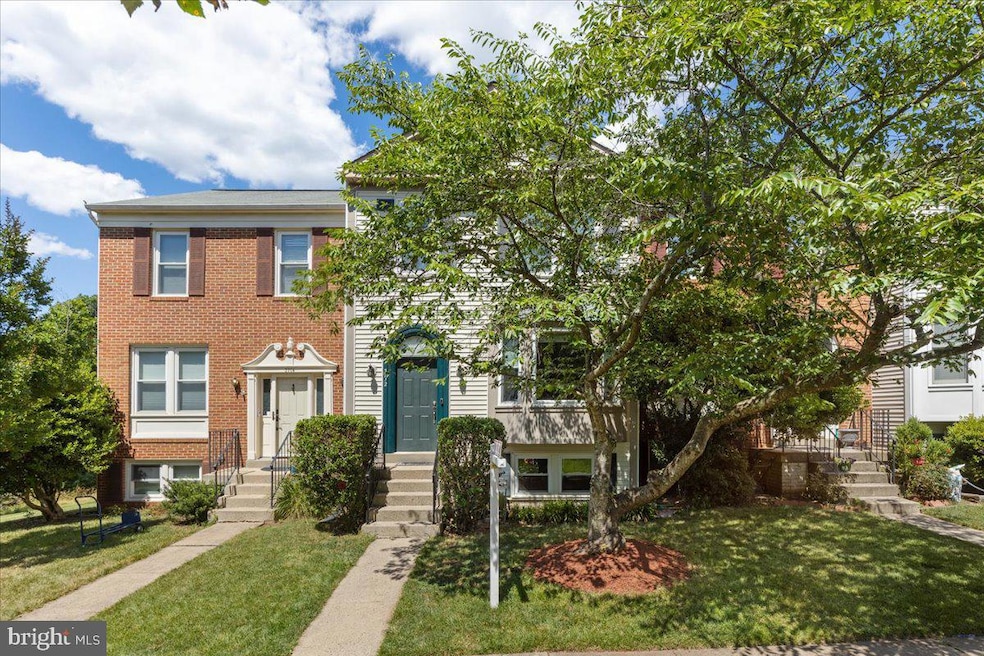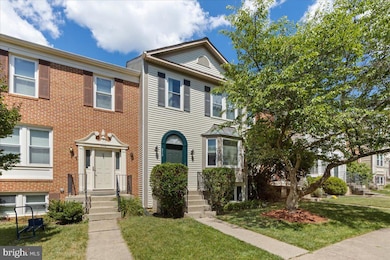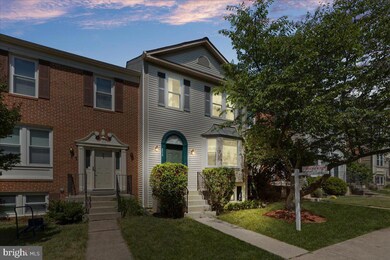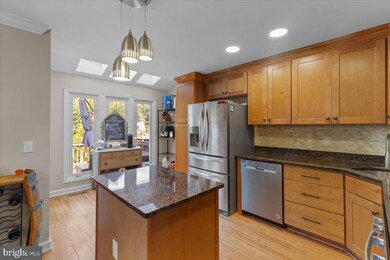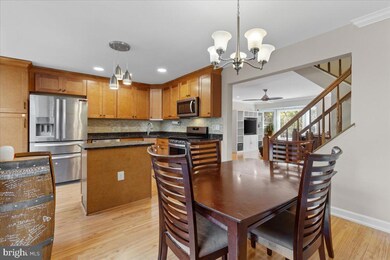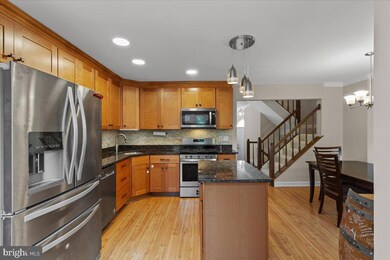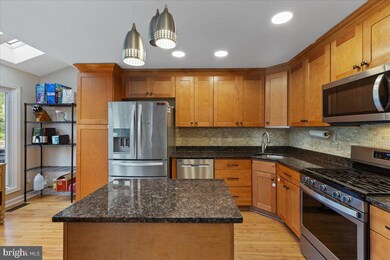
3712 Farmland Dr Fairfax, VA 22033
Highlights
- View of Trees or Woods
- Open Floorplan
- Deck
- Lees Corner Elementary Rated A
- Colonial Architecture
- Backs to Trees or Woods
About This Home
As of July 2024OFFER DEADLINE 8:00 PM SUNDAY, JUNE 30TH. This move-in ready townhome in Foxfield is a must-see! The main level has a spacious family room/dining room combo, powder room, and updated kitchen. The kitchen with a bump-out for additional space includes granite countertops, gas range, stainless steel appliances, and an island with a built-in for trash and recycling. There is an adjacent breakfast room with door to the sizable composite deck that overlooks a wooded area. Upstairs you will find the updated owner's suite, two additional bedrooms, and an updated hall bath. The basement has a 4th bedroom and full bath that is perfect for a guest suite, storage closet, as well as a large rec room/den with fireplace. Outside the lower level is a paver patio and built-in storage shed. This home has been freshly painted and is ready for the next owner!
Roof 2024, New Carpet & Paint 2024, HVAC 2018, Water Heater around 2014
Recording devices on property. Carpet is new, so please remove shoes or wear booties upon entering the home.
Townhouse Details
Home Type
- Townhome
Est. Annual Taxes
- $6,129
Year Built
- Built in 1989
Lot Details
- 1,500 Sq Ft Lot
- Backs To Open Common Area
- Back Yard Fenced
- Backs to Trees or Woods
HOA Fees
- $105 Monthly HOA Fees
Home Design
- Colonial Architecture
- Brick Exterior Construction
- Slab Foundation
- Asphalt Roof
Interior Spaces
- Property has 3 Levels
- Open Floorplan
- Ceiling Fan
- Skylights
- Gas Fireplace
- Double Pane Windows
- Window Treatments
- Sliding Doors
- Entrance Foyer
- Living Room
- Dining Room
- Game Room
- Storage Room
- Views of Woods
Kitchen
- Breakfast Room
- Gas Oven or Range
- Microwave
- Extra Refrigerator or Freezer
- Ice Maker
- Dishwasher
- Kitchen Island
- Upgraded Countertops
- Disposal
Bedrooms and Bathrooms
- En-Suite Primary Bedroom
- En-Suite Bathroom
Laundry
- Laundry on lower level
- Dryer
- Washer
Finished Basement
- Rear Basement Entry
- Natural lighting in basement
Parking
- Assigned parking located at #7
- Parking Lot
- 2 Assigned Parking Spaces
Outdoor Features
- Deck
Schools
- LEES Corner Elementary School
- Franklin Middle School
- Chantilly High School
Utilities
- Forced Air Heating and Cooling System
- Natural Gas Water Heater
- Cable TV Available
Listing and Financial Details
- Tax Lot 7
- Assessor Parcel Number 0353 23120007
Community Details
Overview
- Association fees include common area maintenance, pool(s), snow removal, trash
- Foxfield Community Association
- Foxfield Community
- Foxfield Subdivision
Amenities
- Common Area
Recreation
- Tennis Courts
- Community Basketball Court
- Community Playground
- Community Pool
- Jogging Path
Map
Home Values in the Area
Average Home Value in this Area
Property History
| Date | Event | Price | Change | Sq Ft Price |
|---|---|---|---|---|
| 07/25/2102 07/25/02 | Rented | $2,000 | 0.0% | -- |
| 07/31/2024 07/31/24 | Sold | $627,700 | +9.2% | $320 / Sq Ft |
| 06/30/2024 06/30/24 | Pending | -- | -- | -- |
| 06/27/2024 06/27/24 | For Sale | $575,000 | +44.8% | $293 / Sq Ft |
| 04/04/2016 04/04/16 | Sold | $397,000 | 0.0% | $205 / Sq Ft |
| 04/04/2016 04/04/16 | Off Market | $397,000 | -- | -- |
| 04/03/2016 04/03/16 | Pending | -- | -- | -- |
| 04/01/2016 04/01/16 | For Sale | $399,900 | 0.0% | $206 / Sq Ft |
| 07/11/2014 07/11/14 | Rented | $2,000 | 0.0% | -- |
| 07/11/2014 07/11/14 | Under Contract | -- | -- | -- |
| 06/27/2014 06/27/14 | For Rent | $2,000 | 0.0% | -- |
| 07/25/2012 07/25/12 | Under Contract | -- | -- | -- |
| 07/13/2012 07/13/12 | For Rent | $2,000 | -- | -- |
Tax History
| Year | Tax Paid | Tax Assessment Tax Assessment Total Assessment is a certain percentage of the fair market value that is determined by local assessors to be the total taxable value of land and additions on the property. | Land | Improvement |
|---|---|---|---|---|
| 2024 | $6,129 | $529,010 | $145,000 | $384,010 |
| 2023 | $5,455 | $483,400 | $130,000 | $353,400 |
| 2022 | $5,528 | $483,400 | $130,000 | $353,400 |
| 2021 | $5,062 | $431,390 | $120,000 | $311,390 |
| 2020 | $4,829 | $408,010 | $110,000 | $298,010 |
| 2019 | $4,652 | $393,070 | $100,000 | $293,070 |
| 2018 | $4,309 | $374,710 | $100,000 | $274,710 |
| 2017 | $4,235 | $364,770 | $95,000 | $269,770 |
| 2016 | $2,061 | $355,780 | $90,000 | $265,780 |
| 2015 | $3,896 | $349,070 | $88,000 | $261,070 |
| 2014 | $3,769 | $338,470 | $85,000 | $253,470 |
Mortgage History
| Date | Status | Loan Amount | Loan Type |
|---|---|---|---|
| Previous Owner | $389,809 | FHA | |
| Previous Owner | $150,350 | New Conventional |
Deed History
| Date | Type | Sale Price | Title Company |
|---|---|---|---|
| Warranty Deed | $627,700 | First American Title | |
| Warranty Deed | $397,000 | Republic Title Inc | |
| Deed | $158,300 | -- |
Similar Homes in Fairfax, VA
Source: Bright MLS
MLS Number: VAFX2174670
APN: 0353-23120007
- 3760 Mazewood Ln
- 3759 Mazewood Ln
- 13324 Foxhole Dr
- 3743 Sudley Ford Ct
- 3608 Sweethorn Ct
- 13111 Cross Keys Ct
- 13504 Water Birch Ct
- 13511 Chevy Chase Ct
- 13534 King Charles Dr
- 3935 Kernstown Ct
- 13500 Leith Ct
- 13601 Roger Mack Ct
- 13110 Thompson Rd
- 3509 Wisteria Way Ct
- 3298 Laneview Place
- 4508 Briarton Dr
- 13378 Brookfield Ct
- 13626 Old Chatwood Place
- 3824 Highland Oaks Dr
- 13779 Lowe St
