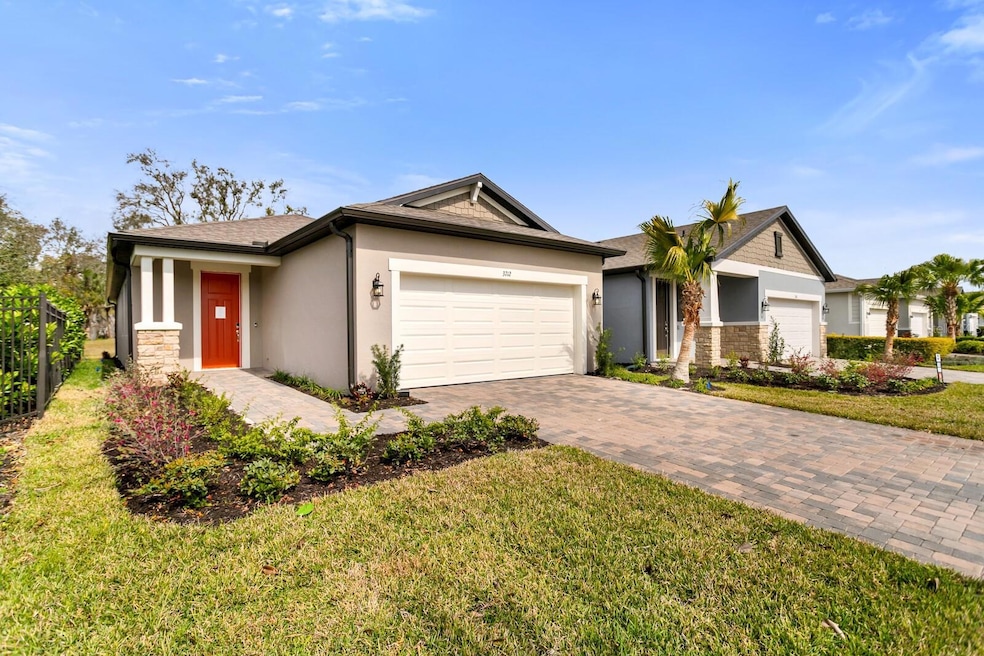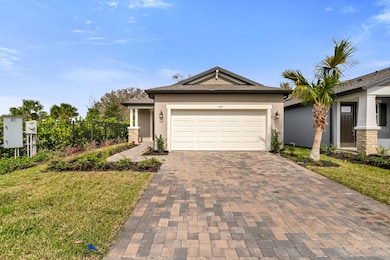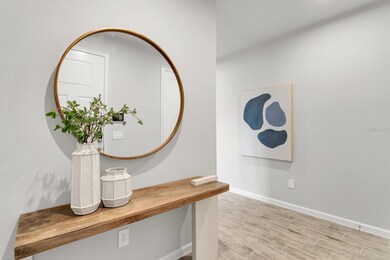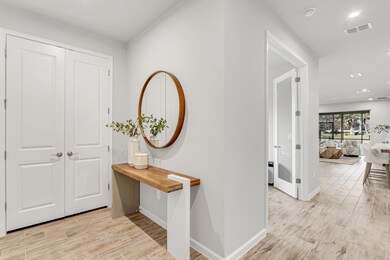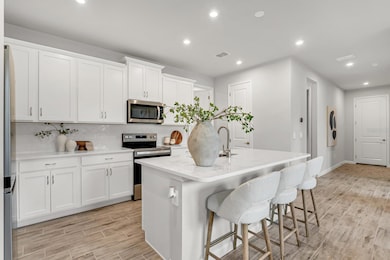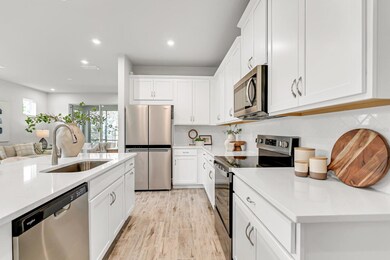
3712 Maxwell Park Dr Sun City Center, FL 33573
Estimated payment $2,492/month
Highlights
- Under Construction
- Gated Community
- Open Floorplan
- Senior Community
- Golf Course View
- Contemporary Architecture
About This Home
Under Construction. Under construction (estimated completion Jan 2025). Welcome to the beautiful community of The Preserve at La Paloma. You will love the Egmont plan with 2 bedrooms, 2 baths plus a study and 2 car garage, backing up to Cypress Creek Golf Course. The well-planned kitchen boasts 42” Linen painted cabinets, and beautiful quartz countertops in Carrara Breve with an accent backsplash set in a herringbone pattern. Enjoy the large primary bedroom with ample space for a king-size bed. The primary en suite has a large, raised vanity with a bank of drawers and quartz countertops. Relax with your favorite beverage on the screen-enclosed lanai overlooking the golf course. Added features such as Ecobee smart thermostat, voice Doorbell and Clare One Touchscreen Panel are just a few of the great features of this home. Inquire about the cost-saving incentives available for a limited time only. This gated 55+ plus community offers an Amenity center with club room and outdoor seating with a bar area, pool with lap lanes, spa and pickleball. Golf cart friendly! Pricing, dimensions and features can change at any time without notice or obligation. Photos, renderings and plans are for illustrative purposes only, and should never be relied upon and may vary from the actual home. The photos are from the home staged. Furniture does not transfer with the sale of the home. Taxes are approximate as they are based on raw land since it its new construction.
Listing Agent
MATTAMY REAL ESTATE SERVICES Brokerage Phone: 813-381-7722 License #3356362
Home Details
Home Type
- Single Family
Est. Annual Taxes
- $596
Year Built
- Built in 2024 | Under Construction
Lot Details
- 4,792 Sq Ft Lot
- South Facing Home
- Native Plants
- Level Lot
- Irrigation
- Landscaped with Trees
- Property is zoned PD
HOA Fees
- $297 Monthly HOA Fees
Parking
- 2 Car Attached Garage
- Garage Door Opener
Home Design
- Home is estimated to be completed on 1/1/25
- Contemporary Architecture
- Slab Foundation
- Shingle Roof
- Block Exterior
- Stucco
Interior Spaces
- 1,506 Sq Ft Home
- Open Floorplan
- Insulated Windows
- Sliding Doors
- Great Room
- Den
- Golf Course Views
- Laundry in unit
Kitchen
- Eat-In Kitchen
- Breakfast Bar
- Dinette
- Range
- Microwave
- Dishwasher
- Solid Surface Countertops
- Disposal
Flooring
- Brick
- Carpet
- Tile
Bedrooms and Bathrooms
- 2 Bedrooms
- Primary Bedroom on Main
- En-Suite Bathroom
- Walk-In Closet
- 2 Full Bathrooms
- Dual Sinks
- Private Water Closet
- Shower Only
Home Security
- Smart Home
- Hurricane or Storm Shutters
- Fire and Smoke Detector
- In Wall Pest System
- Pest Guard System
Schools
- Cypress Creek Elementary School
- Shields Middle School
- Lennard High School
Utilities
- Central Heating and Cooling System
- Thermostat
- Underground Utilities
- Electric Water Heater
- High Speed Internet
- Phone Available
- Cable TV Available
Additional Features
- Covered patio or porch
- Property is near a golf course
Listing and Financial Details
- Visit Down Payment Resource Website
- Legal Lot and Block 1 / 1
- Assessor Parcel Number U-11-32-19-C6C-000000-00001.0
Community Details
Overview
- Senior Community
- Association fees include pool, maintenance structure, recreational facilities
- Jeff Gay Association
- Built by Mattamy Homes
- The Preserve At La Paloma Subdivision, Egmont Craftsman 4 Floorplan
- The community has rules related to deed restrictions, fencing, allowable golf cart usage in the community
Recreation
- Pickleball Courts
- Community Pool
- Community Spa
Security
- Gated Community
Map
Home Values in the Area
Average Home Value in this Area
Tax History
| Year | Tax Paid | Tax Assessment Tax Assessment Total Assessment is a certain percentage of the fair market value that is determined by local assessors to be the total taxable value of land and additions on the property. | Land | Improvement |
|---|---|---|---|---|
| 2024 | $615 | $58,135 | $58,135 | -- |
| 2023 | $615 | $35,387 | $35,387 | $0 |
| 2022 | $88 | $5,005 | $5,005 | $0 |
Property History
| Date | Event | Price | Change | Sq Ft Price |
|---|---|---|---|---|
| 04/14/2025 04/14/25 | Pending | -- | -- | -- |
| 04/01/2025 04/01/25 | Price Changed | $384,990 | -1.3% | $256 / Sq Ft |
| 02/20/2025 02/20/25 | Price Changed | $389,990 | -2.5% | $259 / Sq Ft |
| 11/08/2024 11/08/24 | Price Changed | $399,990 | -1.5% | $266 / Sq Ft |
| 11/01/2024 11/01/24 | Price Changed | $405,990 | -2.4% | $270 / Sq Ft |
| 10/17/2024 10/17/24 | Price Changed | $415,990 | -1.0% | $276 / Sq Ft |
| 10/15/2024 10/15/24 | For Sale | $419,990 | -- | $279 / Sq Ft |
Similar Homes in the area
Source: Stellar MLS
MLS Number: TB8311500
APN: U-11-32-19-C6C-000000-00001.0
- 3712 Maxwell Park Dr
- 3782 Maxwell Park Dr
- 837 Snail Kite Place
- 809 Snail Kite Place
- 3730 Maxwell Park Dr
- 3747 Laughing Dove Ave
- 3702 Gaviota Dr
- 3753 Maxwell Park Dr
- 3610 Montero Ct
- 3765 Maxwell Park Dr
- 3625 Gaviota Dr
- 3623 Gaviota Dr
- 3778 Maxwell Park Dr
- 3720 Gaviota Dr
- 1211 Golfview Woods Dr Unit 1211
- 1224 Golfview Woods Dr
- 3815 Gaviota Dr
- 906 Golfview Woods Dr
- 3717 Nandina Cir
- 3503 Gaviota Dr
