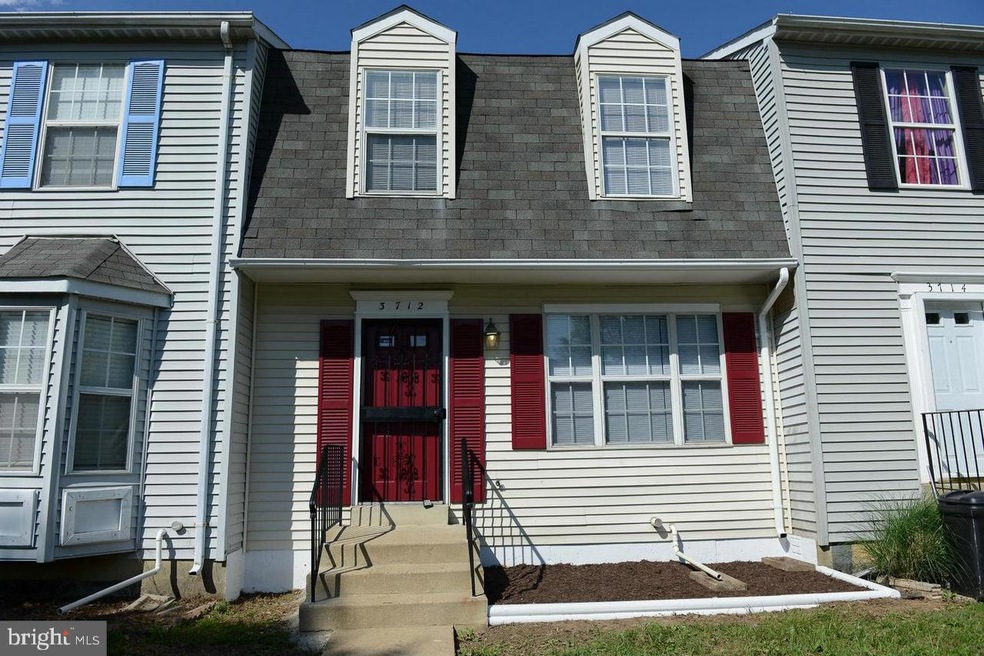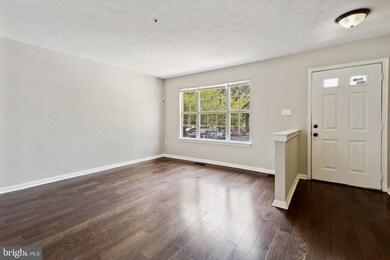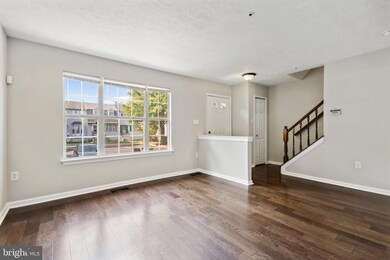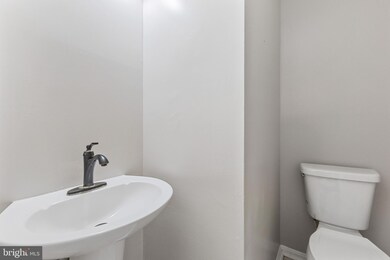
3712 Silver Park Ct Suitland, MD 20746
Suitland - Silver Hill NeighborhoodHighlights
- Gourmet Kitchen
- Wood Flooring
- Upgraded Countertops
- Colonial Architecture
- 1 Fireplace
- Breakfast Area or Nook
About This Home
As of October 2024A gorgeous renovated 3 level townhome with 3 Bedrooms & 2.5 baths. Gourmet kitchen includes recent cabinets, granite countertops, stainless steel appliances, and breakfast bar.
Hardwood floors in the living room and new carpet upstairs & basement. Tiles in bathrooms.
Come live in a great home and community. Schedule a tour ASAP!
Assumable Conventional Loan @ 3.875%! Please inquire for more details.
Last Agent to Sell the Property
CENTURY 21 New Millennium License #0225193751

Townhouse Details
Home Type
- Townhome
Est. Annual Taxes
- $3,939
Year Built
- Built in 1989 | Remodeled in 2024
Lot Details
- 1,500 Sq Ft Lot
HOA Fees
- $70 Monthly HOA Fees
Home Design
- Colonial Architecture
- Slab Foundation
- Vinyl Siding
- Concrete Perimeter Foundation
Interior Spaces
- Property has 3 Levels
- 1 Fireplace
- Finished Basement
Kitchen
- Gourmet Kitchen
- Breakfast Area or Nook
- Electric Oven or Range
- Microwave
- Ice Maker
- Dishwasher
- Upgraded Countertops
- Disposal
Flooring
- Wood
- Carpet
- Ceramic Tile
Bedrooms and Bathrooms
- 3 Bedrooms
Parking
- Parking Lot
- 2 Assigned Parking Spaces
Schools
- Crossland High School
Utilities
- Forced Air Heating and Cooling System
- Electric Water Heater
Listing and Financial Details
- Tax Lot 54
- Assessor Parcel Number 17060484360
Community Details
Overview
- Association fees include common area maintenance, trash, snow removal
- Quiza Management HOA
- Silver Hill Heights Subdivision
Pet Policy
- Dogs and Cats Allowed
Map
Home Values in the Area
Average Home Value in this Area
Property History
| Date | Event | Price | Change | Sq Ft Price |
|---|---|---|---|---|
| 10/30/2024 10/30/24 | Sold | $339,000 | +3.0% | $188 / Sq Ft |
| 09/19/2024 09/19/24 | For Sale | $329,000 | 0.0% | $183 / Sq Ft |
| 09/17/2024 09/17/24 | Off Market | $329,000 | -- | -- |
| 09/06/2024 09/06/24 | For Sale | $329,000 | +46.2% | $183 / Sq Ft |
| 06/12/2017 06/12/17 | Sold | $225,000 | 0.0% | $188 / Sq Ft |
| 05/16/2017 05/16/17 | Pending | -- | -- | -- |
| 05/15/2017 05/15/17 | Off Market | $225,000 | -- | -- |
| 05/11/2017 05/11/17 | For Sale | $229,900 | +2.2% | $192 / Sq Ft |
| 05/03/2017 05/03/17 | Off Market | $225,000 | -- | -- |
| 04/28/2017 04/28/17 | For Sale | $229,900 | +107.1% | $192 / Sq Ft |
| 03/03/2017 03/03/17 | Sold | $111,000 | 0.0% | $93 / Sq Ft |
| 09/24/2016 09/24/16 | Pending | -- | -- | -- |
| 09/07/2016 09/07/16 | Off Market | $111,000 | -- | -- |
Tax History
| Year | Tax Paid | Tax Assessment Tax Assessment Total Assessment is a certain percentage of the fair market value that is determined by local assessors to be the total taxable value of land and additions on the property. | Land | Improvement |
|---|---|---|---|---|
| 2024 | $4,332 | $265,100 | $0 | $0 |
| 2023 | $4,068 | $247,400 | $60,000 | $187,400 |
| 2022 | $3,928 | $238,000 | $0 | $0 |
| 2021 | $3,789 | $228,600 | $0 | $0 |
| 2020 | $3,649 | $219,200 | $60,000 | $159,200 |
| 2019 | $2,981 | $208,167 | $0 | $0 |
| 2018 | $3,321 | $197,133 | $0 | $0 |
| 2017 | $2,956 | $186,100 | $0 | $0 |
| 2016 | -- | $172,600 | $0 | $0 |
| 2015 | $3,188 | $159,100 | $0 | $0 |
| 2014 | $3,188 | $145,600 | $0 | $0 |
Mortgage History
| Date | Status | Loan Amount | Loan Type |
|---|---|---|---|
| Open | $332,859 | FHA | |
| Closed | $332,859 | FHA | |
| Previous Owner | $218,250 | New Conventional | |
| Previous Owner | $218,250 | New Conventional | |
| Previous Owner | $123,000 | No Value Available | |
| Previous Owner | -- | No Value Available | |
| Previous Owner | $171,920 | Unknown | |
| Previous Owner | $170,250 | Negative Amortization | |
| Previous Owner | $170,250 | Negative Amortization |
Deed History
| Date | Type | Sale Price | Title Company |
|---|---|---|---|
| Deed | $339,000 | Awo Title | |
| Deed | $339,000 | Awo Title | |
| Deed | $225,000 | Central Title & Escrow Inc | |
| Deed | -- | -- | |
| Deed | $227,000 | -- | |
| Deed | $227,000 | -- | |
| Deed | $95,000 | -- | |
| Deed | $108,603 | -- | |
| Deed | $99,000 | -- | |
| Foreclosure Deed | $111,000 | -- |
Similar Homes in the area
Source: Bright MLS
MLS Number: MDPG2123726
APN: 06-0484360
- 3704 Silver Park Ct
- 4008 Bedford Place
- 3907 Bexley Place
- 4208 Applegate Ln
- 3841 Saint Barnabas Rd Unit T3
- 3855 Saint Barnabas Rd Unit 203
- 3851 Saint Barnabas Rd Unit 102
- 3809 Saint Barnabas Rd Unit T202
- 3807 Saint Barnabas Rd Unit T
- 3861 Saint Barnabas Rd Unit 203
- 3841 Saint Barnabas Rd Unit T-1
- 3843 Saint Barnabas Rd Unit 101
- 3915 Danville Dr
- 4510 Navy Day Place
- 3207 Randall Rd
- 4309 Sheldon Ave
- 3409 Randall Rd
- 4007 28th Ave
- 3834 28th Ave Unit 140
- 4028 27th Ave






