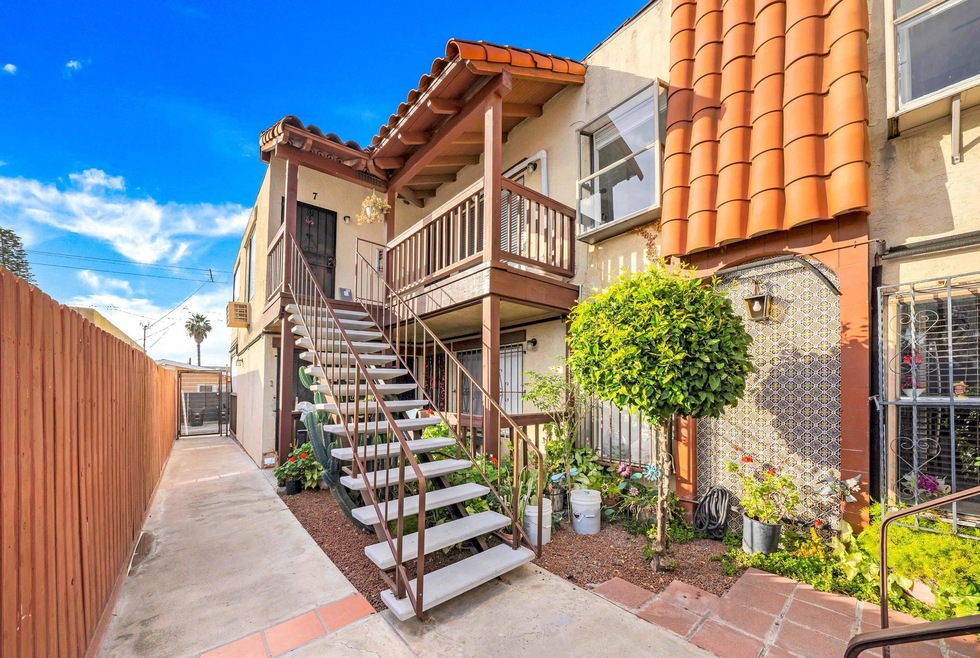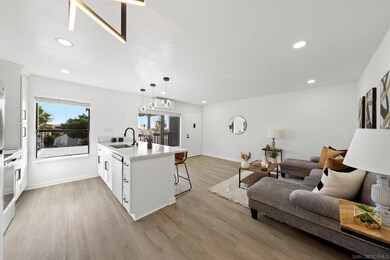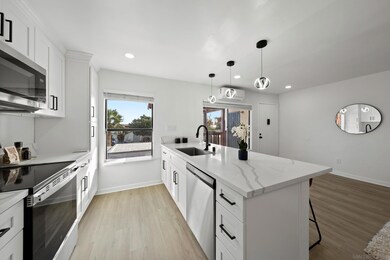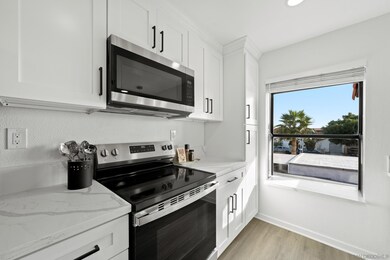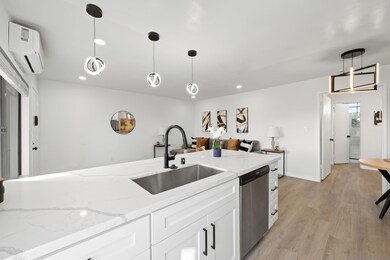
3712 Van Dyke Ave Unit 6 San Diego, CA 92105
Castle NeighborhoodHighlights
- Gated Community
- Deck
- Mediterranean Architecture
- Updated Kitchen
- Main Floor Primary Bedroom
- 5-minute walk to Officer Jeremy Henwood Memorial Park
About This Home
As of March 2025WELCOME HOME to 3712 Van Dyke Ave #6 in beautiful City Heights, California. A newly remodeled home offering a perfect modern design all throughout. This turnkey 1-bed, 1-bath residence features new flooring, new countertops, new appliances, new lighting fixtures, new sinks & a luxurious walk-in shower with new tile and shower enclosure. The open concept kitchen is a gourmet chef's dream. This is an upstairs unit with its own assigned parking space. It offers in-unit stackable washer and dryer hookups. The outdoor deck and oversized kitchen and living-room windows brings in an ample amount of lighting. New Ac/heating unit installed. Easy access to major freeways and near shops and restaurants. (See Virtual tour video) WELCOME HOME to 3712 Van Dyke Ave #6 in beautiful City Heights, California. A newly remodeled home offering a perfect modern design all throughout. This turnkey 1-bed, 1-bath residence features new flooring, new countertops, new appliances, new lighting fixtures, new sinks & a luxurious walk-in shower with new tile and shower enclosure. The open concept kitchen is a gourmet chef's dream. This is an upstairs unit with its own assigned parking space. It offers in-unit stackable washer and dryer hookups. The outdoor deck and oversized kitchen and living-room windows brings in an ample amount of lighting. New Ac/heating unit installed. Easy access to major freeways and near shops and restaurants. (See Virtual tour video)
Property Details
Home Type
- Condominium
Est. Annual Taxes
- $768
Year Built
- Built in 1980 | Remodeled
Lot Details
- Two or More Common Walls
- Gated Home
HOA Fees
- $168 Monthly HOA Fees
Home Design
- Mediterranean Architecture
- Clay Roof
- Stucco Exterior
Interior Spaces
- 578 Sq Ft Home
- 2-Story Property
- Family Room Off Kitchen
- Living Room
- Linoleum Flooring
- Neighborhood Views
Kitchen
- Galley Kitchen
- Updated Kitchen
- Breakfast Area or Nook
- Electric Oven
- Stove
- Microwave
- Dishwasher
- ENERGY STAR Qualified Appliances
- Kitchen Island
- Disposal
Bedrooms and Bathrooms
- 1 Primary Bedroom on Main
- 1 Full Bathroom
- Shower Only
Laundry
- Laundry Room
- Stacked Washer and Dryer
Parking
- 1 Parking Space
- Assigned Parking
Utilities
- Cooling System Mounted To A Wall/Window
- Zoned Cooling
- Gravity Heating System
- Water Heater
- Cable TV Available
Additional Features
- Accessible Parking
- Deck
Listing and Financial Details
- Assessor Parcel Number 471-632-19-06
Community Details
Overview
- Association fees include common area maintenance, exterior (landscaping), gated community, sewer, trash pickup, water
- 7 Units
- Van Dyke Condominiums Ass Association
- South Park Community
Security
- Gated Community
Map
Home Values in the Area
Average Home Value in this Area
Property History
| Date | Event | Price | Change | Sq Ft Price |
|---|---|---|---|---|
| 03/17/2025 03/17/25 | Sold | $390,000 | -2.5% | $675 / Sq Ft |
| 01/14/2025 01/14/25 | Pending | -- | -- | -- |
| 01/08/2025 01/08/25 | Price Changed | $399,900 | -3.6% | $692 / Sq Ft |
| 12/10/2024 12/10/24 | Price Changed | $415,000 | +3.8% | $718 / Sq Ft |
| 11/28/2024 11/28/24 | For Sale | $399,900 | 0.0% | $692 / Sq Ft |
| 11/19/2024 11/19/24 | Pending | -- | -- | -- |
| 11/08/2024 11/08/24 | For Sale | $399,900 | +40.3% | $692 / Sq Ft |
| 10/11/2024 10/11/24 | Sold | $285,000 | -5.0% | $493 / Sq Ft |
| 09/26/2024 09/26/24 | Pending | -- | -- | -- |
| 09/18/2024 09/18/24 | Price Changed | $299,900 | -7.7% | $519 / Sq Ft |
| 09/10/2024 09/10/24 | Price Changed | $324,999 | -1.5% | $562 / Sq Ft |
| 09/04/2024 09/04/24 | For Sale | $329,999 | -- | $571 / Sq Ft |
Tax History
| Year | Tax Paid | Tax Assessment Tax Assessment Total Assessment is a certain percentage of the fair market value that is determined by local assessors to be the total taxable value of land and additions on the property. | Land | Improvement |
|---|---|---|---|---|
| 2024 | $768 | $59,950 | $29,975 | $29,975 |
| 2023 | $751 | $58,776 | $29,388 | $29,388 |
| 2022 | $731 | $57,624 | $28,812 | $28,812 |
| 2021 | $726 | $56,496 | $28,248 | $28,248 |
| 2020 | $718 | $55,918 | $27,959 | $27,959 |
| 2019 | $706 | $54,822 | $27,411 | $27,411 |
| 2018 | $661 | $53,748 | $26,874 | $26,874 |
| 2017 | $646 | $52,696 | $26,348 | $26,348 |
| 2016 | $635 | $51,664 | $25,832 | $25,832 |
| 2015 | $626 | $50,888 | $25,444 | $25,444 |
| 2014 | $617 | $49,892 | $24,946 | $24,946 |
Mortgage History
| Date | Status | Loan Amount | Loan Type |
|---|---|---|---|
| Previous Owner | $331,500 | New Conventional | |
| Previous Owner | $286,450 | Construction | |
| Previous Owner | $144,000 | Unknown | |
| Previous Owner | $50,000 | Credit Line Revolving | |
| Previous Owner | $18,000 | Credit Line Revolving |
Deed History
| Date | Type | Sale Price | Title Company |
|---|---|---|---|
| Grant Deed | $390,000 | Chicago Title | |
| Grant Deed | $305,000 | Chicago Title | |
| Grant Deed | $285,000 | Chicago Title | |
| Grant Deed | $47,500 | First American Title Ins Co | |
| Trustee Deed | $65,000 | Accommodation | |
| Interfamily Deed Transfer | -- | United Title Company | |
| Grant Deed | $180,000 | United Title Company | |
| Interfamily Deed Transfer | -- | United Title Company |
Similar Homes in San Diego, CA
Source: San Diego MLS
MLS Number: 240026453
APN: 471-632-19-06
- 4172 Landis St
- 3645 42nd St
- 3636-40 Van Dyke Ave
- 3809 Van Dyke Ave
- 0 Dwight St Unit 250018758
- 4204 Dwight St
- 3838 Van Dyke Ave
- 3833 42nd St Unit 39
- 3660 Marlborough Ave
- 0 44th St Unit PTP2406520
- 3562 Marlborough Ave Unit 4
- 3830 41st St
- 3596 44th St
- 3678 Highland Ave
- 4025 Van Dyke Ave
- 3565 Highland Ave Unit 5
- 4518 Dwight St
- 3733 Chamoune Ave
- 4128 Thorn St
- 4146 Fairmount Ave
