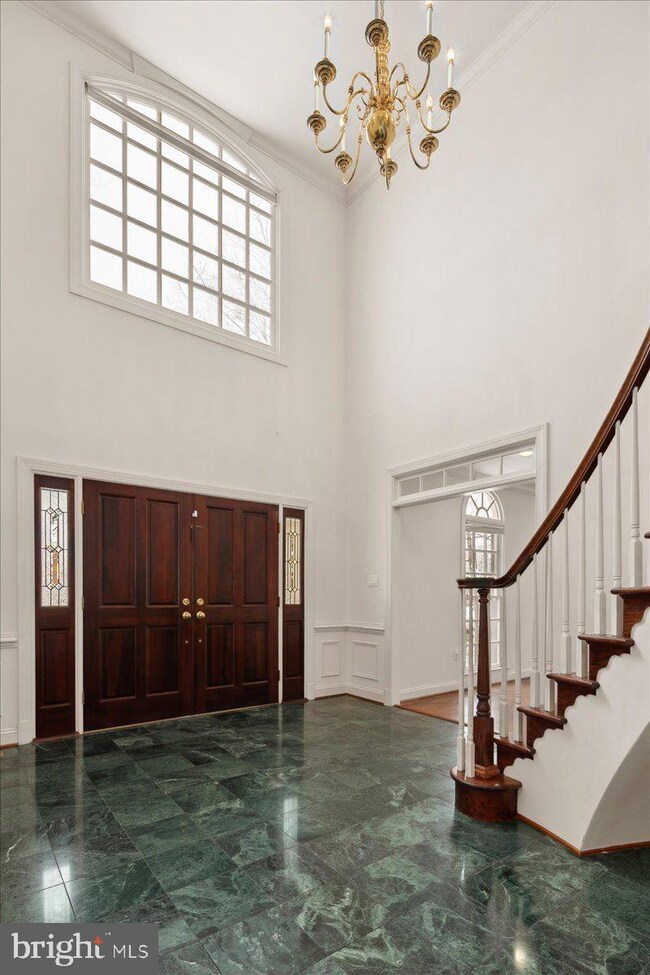
3712 Washington Woods Dr Alexandria, VA 22309
Highlights
- Colonial Architecture
- 3 Car Attached Garage
- Walk-Up Access
- 1 Fireplace
- Forced Air Heating and Cooling System
About This Home
As of March 2025Unique opportunity presented by one of the most spacious homes in prestigious "Washington Woods On The Potomac". The stately Colonial features 6 bedrooms, 4.5 baths, two story foyer and main level bedroom with full bath plus luxurious two room master suite on upper level. Cavernous 2,200 sq ft basement with separate entrance provides room for storage and future expansion. More than ample parking is provided by true oversize three car garage and expanded driveway. The builder of the home is noted for top quality construction and detail such as trim and custom masonry work. Exceptionally attractive price provides the opportunity to put your personal touches on this truly magnificent home!
Home Details
Home Type
- Single Family
Est. Annual Taxes
- $14,018
Year Built
- Built in 1993
Lot Details
- 0.33 Acre Lot
- Property is zoned 121
HOA Fees
- $34 Monthly HOA Fees
Parking
- 3 Car Attached Garage
- Side Facing Garage
Home Design
- Colonial Architecture
- Brick Exterior Construction
- Block Foundation
Interior Spaces
- Property has 3 Levels
- 1 Fireplace
- Unfinished Basement
- Walk-Up Access
- Laundry on main level
Bedrooms and Bathrooms
Utilities
- Forced Air Heating and Cooling System
- Natural Gas Water Heater
Community Details
- Built by Quaker Custom Homes
- Washington Woods Potomac Subdivision
Listing and Financial Details
- Tax Lot 15
- Assessor Parcel Number 1104 11 0015
Map
Home Values in the Area
Average Home Value in this Area
Property History
| Date | Event | Price | Change | Sq Ft Price |
|---|---|---|---|---|
| 03/11/2025 03/11/25 | Sold | $1,520,000 | +9.0% | $318 / Sq Ft |
| 02/18/2025 02/18/25 | Pending | -- | -- | -- |
| 02/14/2025 02/14/25 | For Sale | $1,395,000 | -- | $292 / Sq Ft |
Tax History
| Year | Tax Paid | Tax Assessment Tax Assessment Total Assessment is a certain percentage of the fair market value that is determined by local assessors to be the total taxable value of land and additions on the property. | Land | Improvement |
|---|---|---|---|---|
| 2024 | $14,019 | $1,210,070 | $455,000 | $755,070 |
| 2023 | $13,432 | $1,190,260 | $450,000 | $740,260 |
| 2022 | $13,611 | $1,190,260 | $450,000 | $740,260 |
| 2021 | $12,406 | $1,057,140 | $378,000 | $679,140 |
| 2020 | $11,202 | $946,530 | $378,000 | $568,530 |
| 2019 | $10,987 | $928,380 | $371,000 | $557,380 |
| 2018 | $10,365 | $901,340 | $371,000 | $530,340 |
| 2017 | $10,263 | $883,940 | $364,000 | $519,940 |
| 2016 | $10,240 | $883,940 | $364,000 | $519,940 |
| 2015 | $9,485 | $849,940 | $350,000 | $499,940 |
| 2014 | $9,244 | $830,140 | $340,000 | $490,140 |
Mortgage History
| Date | Status | Loan Amount | Loan Type |
|---|---|---|---|
| Open | $1,295,856 | New Conventional | |
| Previous Owner | $524,000 | No Value Available |
Deed History
| Date | Type | Sale Price | Title Company |
|---|---|---|---|
| Deed | $1,520,000 | First American Title | |
| Interfamily Deed Transfer | -- | None Available | |
| Deed | $655,000 | -- |
Similar Homes in Alexandria, VA
Source: Bright MLS
MLS Number: VAFX2220456
APN: 1104-11-0015
- 9312 Old Mansion Rd
- 3702 Riverwood Ct
- 4000 Robertson Blvd
- 3719 Carriage House Ct
- 3718 Carriage House Ct
- 9222 Presidential Dr
- 3905 Belle Rive Terrace
- 4121 Scotland Rd
- 9339 Heather Glen Dr
- 3808 Westgate Dr
- 3801 Densmore Ct
- 4304 Robertson Blvd
- 4203 Pickering Place
- 9008 Nomini Ln
- 9301 Reef Ct
- 3416 Wessynton Way
- 3608 Center Dr
- 4743 Neptune Dr
- 3609 Surrey Dr
- 4710 Tarpon Ln






