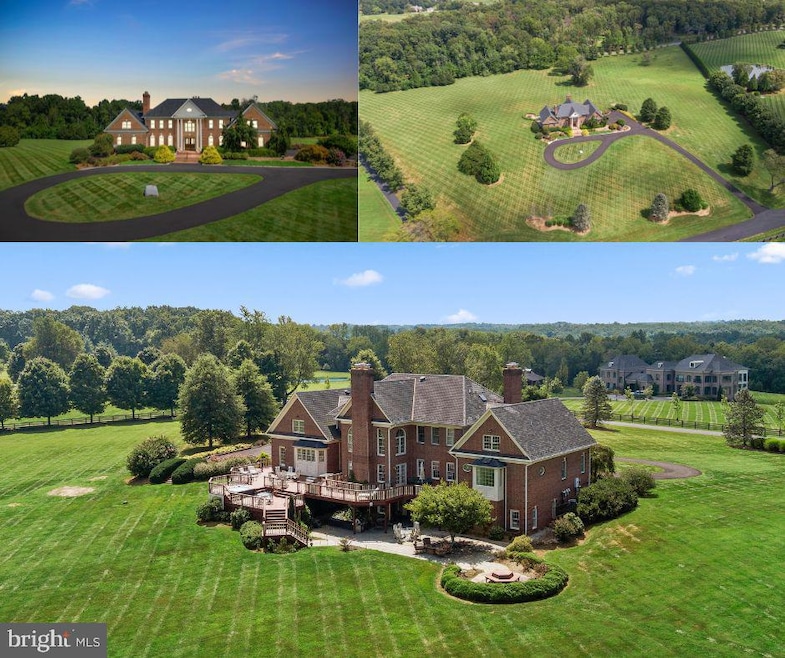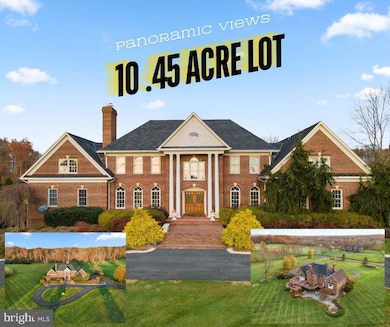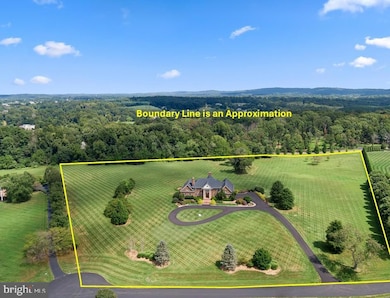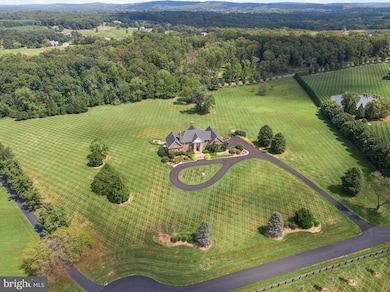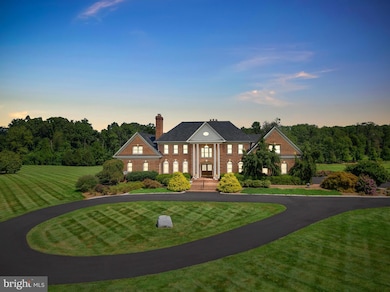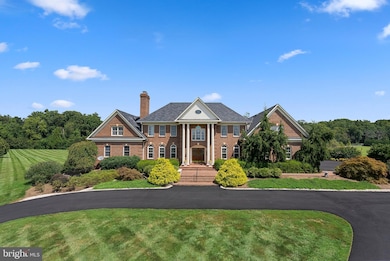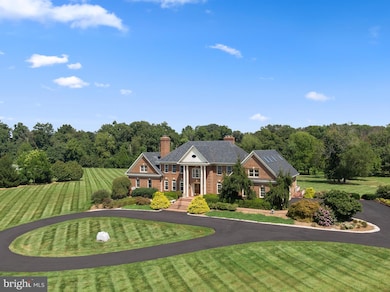
37120 Devon Wick Ln Purcellville, VA 20132
Estimated payment $13,552/month
Highlights
- Horses Allowed On Property
- Second Kitchen
- Sauna
- Blue Ridge Middle School Rated A-
- Home Theater
- Gourmet Country Kitchen
About This Home
Don't Wait -- Buy Your Dream Home! Imagine waking up to the amazing sunrise, ending your day by capturing the sunset over the blue ridge mountains and being enveloped in the darkness of the night sky, lit by the stars above. Yes, you can live this amazing lifestyle! Enjoy the breathtaking views of the Fall foliage on the Blue Ridge Mountains! The perfect home for every style of living! Location ** Location ** Location ** No Gravel Roads & High Speed Internet Service! Main Level Living with Main Level Primary Suite, Main Level Primary Bath, Main Level Private Fireplace in Suite & Large Walk-in Closet ** Luxurious living is yours in this magnificent Purcellville estate, enviably set in the exclusive Cheswick community! Through the artisan double-door entry, discover an equally impressive 8,600-sq ft interior that greets you with a sophisticated palette, voluminous ceilings, gorgeous millwork, and a combination of marble and hardwood flooring. Elegant archways lead you to the formal gathering areas, from the fireplace-warmed living room to the chandelier-lit dining room. In the sunken family room, a wood-burning fireplace with a dramatic flagstone surround anchors the soaring ceilings overhead. Designed for the avid cook, the kitchen comes with a suite of top-notch appliances, handsome cabinets, granite countertops, an island, and generous pantries.
Upstairs, explore the well-sized proportions of your secondary bedrooms, accommodated by both private and shared baths. Topping them all, the main-level primary suite showcases its own gas fireplace and an oversized walk-in closet. Indulge in spa-like relaxation in the opulent 5-piece ensuite with marble-topped vanities, a separate shower, and a deep soaking tub with a view of the 10.45-acre grounds. Other notable offers are the library with high speed internet, media room, laundry room, and the fully finished lower level featuring a billiard room, wine cellar, custom bar, sauna, and a recreational area complete with a fireplace, kitchenette, and 2 full baths. Experience the superior lifestyle that this home and Western Loudoun County offers. Call for a private showing!
Notable Property Enhancements //
The exterior of the home boasts custom landscaping, expansive Flagstone Patio, Custom Mahogany Deck and new Hot Tub. The lot is perfect for Play, an In-Pool (your choice to design), animals and more! NO HOA, Covenants & Restrictions Pertain. Horses Allowed, Pools, Tennis Courts and Black 4 Board Fencing. Pet and Smoke Free Home. Buried 500 Gallon Propane Tank is Owned and Conveys. Comcast High Speed Internet.
Fall in Love!
Home Details
Home Type
- Single Family
Est. Annual Taxes
- $18,608
Year Built
- Built in 1993
Lot Details
- 10.45 Acre Lot
- Cul-De-Sac
- South Facing Home
- Landscaped
- Extensive Hardscape
- Private Lot
- Level Lot
- Open Lot
- Backs to Trees or Woods
- Property is in very good condition
- Property is zoned AR1, Agriculturar Rural - 1
Parking
- 3 Car Attached Garage
- Side Facing Garage
- Garage Door Opener
- Driveway
Property Views
- Panoramic
- Scenic Vista
Home Design
- Colonial Architecture
- Contemporary Architecture
- Georgian Architecture
- Poured Concrete
- Shingle Roof
- Architectural Shingle Roof
- Concrete Perimeter Foundation
- Masonry
Interior Spaces
- Property has 3 Levels
- Open Floorplan
- Wet Bar
- Curved or Spiral Staircase
- Dual Staircase
- Built-In Features
- Bar
- Chair Railings
- Crown Molding
- Cathedral Ceiling
- Ceiling Fan
- Skylights
- Recessed Lighting
- 4 Fireplaces
- Wood Burning Fireplace
- Stone Fireplace
- Fireplace Mantel
- Gas Fireplace
- Insulated Windows
- Window Treatments
- Stained Glass
- Window Screens
- Insulated Doors
- Six Panel Doors
- Family Room Off Kitchen
- Living Room
- Formal Dining Room
- Home Theater
- Den
- Recreation Room
- Game Room
- Workshop
- Sauna
- Home Security System
Kitchen
- Gourmet Country Kitchen
- Kitchenette
- Second Kitchen
- Breakfast Room
- Butlers Pantry
- Built-In Oven
- Indoor Grill
- Down Draft Cooktop
- Built-In Microwave
- Ice Maker
- Dishwasher
- Stainless Steel Appliances
- Kitchen Island
- Upgraded Countertops
- Wine Rack
- Trash Compactor
- Compactor
- Disposal
Flooring
- Wood
- Carpet
- Marble
- Ceramic Tile
Bedrooms and Bathrooms
- En-Suite Primary Bedroom
- En-Suite Bathroom
- Walk-In Closet
- Whirlpool Bathtub
- Bathtub with Shower
- Walk-in Shower
Laundry
- Laundry Room
- Laundry on main level
Finished Basement
- Heated Basement
- Walk-Out Basement
- Basement Fills Entire Space Under The House
- Interior and Exterior Basement Entry
- Space For Rooms
- Basement Windows
Outdoor Features
- Deck
- Patio
Schools
- Banneker Elementary School
- Blue Ridge Middle School
- Loudoun Valley High School
Utilities
- Forced Air Zoned Heating and Cooling System
- Air Source Heat Pump
- Heating System Powered By Owned Propane
- Vented Exhaust Fan
- Underground Utilities
- Water Treatment System
- Well
- Propane Water Heater
- On Site Septic
- Septic Equal To The Number Of Bedrooms
- Septic Tank
Additional Features
- Level Entry For Accessibility
- Horses Allowed On Property
Community Details
- No Home Owners Association
- Built by Custom All Brick Home
- Cheswick Subdivision, Custom All Brick Home Floorplan
Listing and Financial Details
- Assessor Parcel Number 496364762000
Map
Home Values in the Area
Average Home Value in this Area
Tax History
| Year | Tax Paid | Tax Assessment Tax Assessment Total Assessment is a certain percentage of the fair market value that is determined by local assessors to be the total taxable value of land and additions on the property. | Land | Improvement |
|---|---|---|---|---|
| 2024 | $18,608 | $2,151,260 | $317,000 | $1,834,260 |
| 2023 | $13,847 | $1,582,480 | $302,000 | $1,280,480 |
| 2022 | $13,043 | $1,465,520 | $262,000 | $1,203,520 |
| 2021 | $11,119 | $1,134,590 | $242,000 | $892,590 |
| 2020 | $9,811 | $947,880 | $242,000 | $705,880 |
| 2019 | $9,905 | $947,860 | $242,000 | $705,860 |
| 2018 | $10,384 | $957,050 | $242,000 | $715,050 |
| 2017 | $10,161 | $903,160 | $242,000 | $661,160 |
| 2016 | $10,344 | $903,410 | $0 | $0 |
| 2015 | $9,217 | $570,100 | $0 | $570,100 |
| 2014 | $9,670 | $587,500 | $0 | $587,500 |
Property History
| Date | Event | Price | Change | Sq Ft Price |
|---|---|---|---|---|
| 03/01/2025 03/01/25 | For Sale | $2,150,000 | -- | $250 / Sq Ft |
Similar Home in Purcellville, VA
Source: Bright MLS
MLS Number: VALO2085604
APN: 496-36-4762
- 36610 Philomont Rd
- 20276 Cockerill Rd
- 20544 Beaverdam Bridge Rd
- 20011 Pleasant Meadow Ln
- 20960 Beaverdam Bridge Rd
- 20233 Shelburne Glebe Rd
- 19647 Telegraph Springs Rd
- 21497 Hibbs Bridge Rd
- 21056 Beaverdam Bridge Rd
- 20209 St Louis Rd
- 0 Lime Kiln Rd Unit VALO2066116
- 20652 St Louis Rd
- 0 Saint Louis Rd
- 38271 Lime Kiln Rd
- 36823 Shoemaker School Rd
- 20808 Wild Goose Ln
- 36625 Shoemaker School Rd
- 38101 Hunts End Place
- 18966 Guinea Bridge Rd
- 38528 Lime Kiln Rd
