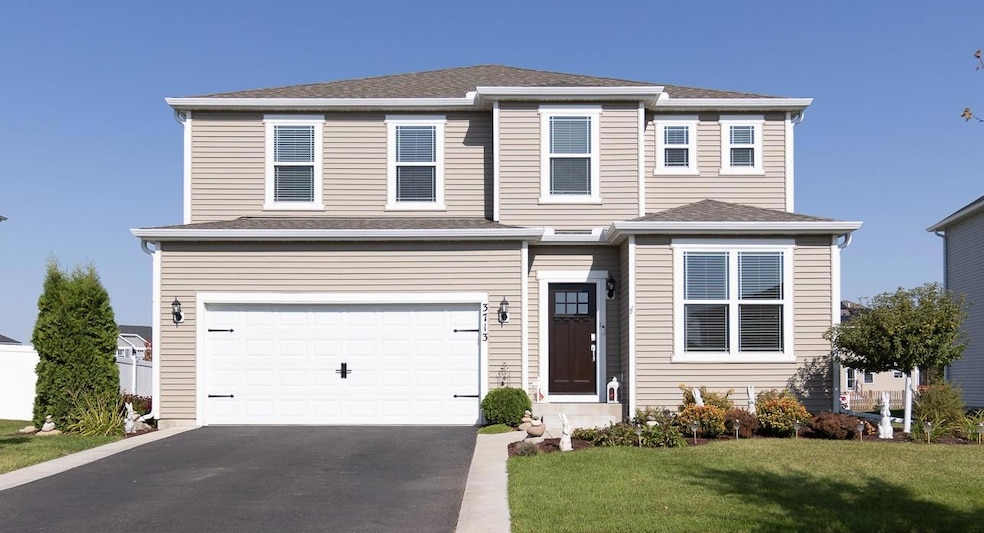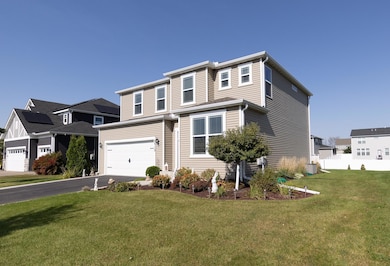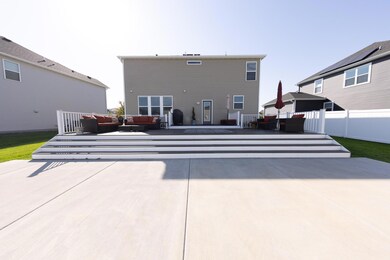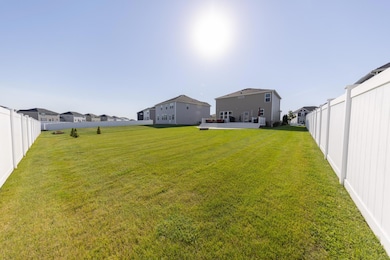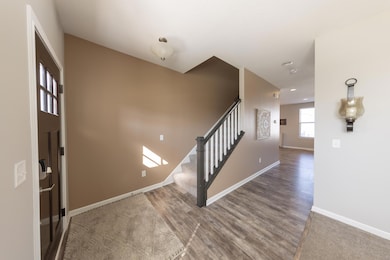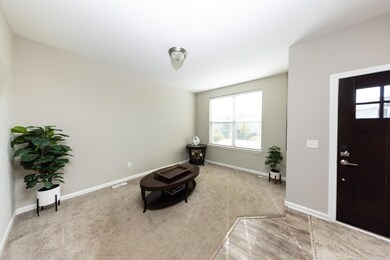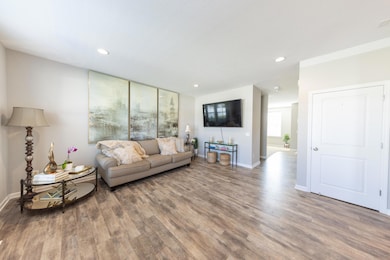
3713 112th Ln NE Blaine, MN 55449
Highlights
- Deck
- Home Office
- Forced Air Heating and Cooling System
- Loft
- 2 Car Attached Garage
- Family Room
About This Home
As of April 2025**Exciting Opportunity in the Heart of Blaine!**Welcome to your dream home in the sought-after community of **Sanctuary Preserve**! This stunning Dalton Home by Pulte, built in 2018, boasts an innovative open floor plan that invites an abundance of natural light and features stylish, neutral finishes throughout.As you step inside, you’ll be captivated by the gorgeous center island and ample cabinetry that make the kitchen a chef’s delight. With generous countertop space and a convenient pantry, this kitchen is perfect for crafting culinary masterpieces! The adjacent dining room flows seamlessly to a massive, low-maintenance Trex deck, ideal for relaxation and entertaining. Whether you're soaking up the summer sun, enjoying the crisp fall air, or admiring snow-covered views, this deck is the place to be! Plus, it features lighted stairs and posts to enhance the ambiance. The outdoor space continues with a cozy concrete patio and firepit, all surrounded by stunning landscaping that offers impressive curb appeal. This property is truly an entertainer's paradise!Venture upstairs to find a spacious loft/family room, three generous bedrooms perfect for a growing family, and a laundry room equipped with oversized washer and dryer. With an unfinished basement ready for your personal touch – including an egress window and custom Tundra cover already in place for an additional bedroom – the possibilities are endless!Conveniently located near I-35W, you’ll enjoy easy access to major routes while reveling in the peace of this community. A playground is just steps away, and you're within walking distance to Lochness Park and the beautiful Blaine Wetland Sanctuary. Plus, the National Sports Center and TPC golf course are nearby, along with a variety of shops and restaurants to explore!Don’t wait – this gem has been meticulously maintained and won’t last long! Your dream home awaits!
Home Details
Home Type
- Single Family
Est. Annual Taxes
- $4,356
Year Built
- Built in 2018
Lot Details
- 10,106 Sq Ft Lot
- Lot Dimensions are 65x160
HOA Fees
- $27 Monthly HOA Fees
Parking
- 2 Car Attached Garage
Interior Spaces
- 2,056 Sq Ft Home
- 2-Story Property
- Family Room
- Home Office
- Loft
- Washer and Dryer Hookup
Kitchen
- Range
- Microwave
- Dishwasher
- Disposal
Bedrooms and Bathrooms
- 3 Bedrooms
Unfinished Basement
- Basement Fills Entire Space Under The House
- Sump Pump
- Drain
Additional Features
- Air Exchanger
- Deck
- Forced Air Heating and Cooling System
Community Details
- Association fees include professional mgmt
- Cities Management Association, Phone Number (612) 381-8600
- Sanctuary Preserve 4Th Add Subdivision
Listing and Financial Details
- Assessor Parcel Number 143123310045
Map
Home Values in the Area
Average Home Value in this Area
Property History
| Date | Event | Price | Change | Sq Ft Price |
|---|---|---|---|---|
| 04/22/2025 04/22/25 | Sold | $493,000 | -1.0% | $240 / Sq Ft |
| 03/21/2025 03/21/25 | Pending | -- | -- | -- |
| 02/20/2025 02/20/25 | Off Market | $497,900 | -- | -- |
| 02/12/2025 02/12/25 | For Sale | $497,900 | +41.1% | $242 / Sq Ft |
| 05/20/2019 05/20/19 | Sold | $352,990 | -2.8% | $172 / Sq Ft |
| 04/22/2019 04/22/19 | Pending | -- | -- | -- |
| 03/15/2019 03/15/19 | For Sale | $362,990 | -- | $177 / Sq Ft |
Tax History
| Year | Tax Paid | Tax Assessment Tax Assessment Total Assessment is a certain percentage of the fair market value that is determined by local assessors to be the total taxable value of land and additions on the property. | Land | Improvement |
|---|---|---|---|---|
| 2025 | $5,532 | $441,300 | $110,000 | $331,300 |
| 2024 | $5,532 | $428,800 | $108,200 | $320,600 |
| 2023 | $4,384 | $432,200 | $103,000 | $329,200 |
| 2022 | $4,104 | $433,900 | $99,000 | $334,900 |
| 2021 | $5,279 | $443,000 | $72,000 | $371,000 |
| 2020 | $1,439 | $420,600 | $70,000 | $350,600 |
| 2019 | $289 | $114,500 | $63,000 | $51,500 |
Mortgage History
| Date | Status | Loan Amount | Loan Type |
|---|---|---|---|
| Open | $100,000 | Credit Line Revolving | |
| Closed | $40,000 | Credit Line Revolving | |
| Open | $187,990 | New Conventional |
Deed History
| Date | Type | Sale Price | Title Company |
|---|---|---|---|
| Warranty Deed | $354,506 | Pgp Title Inc |
Similar Homes in the area
Source: NorthstarMLS
MLS Number: 6658904
APN: 14-31-23-31-0045
- 3777 112th Cir NE
- 3937 112th Cir NE
- 3577 110th Ln NE
- 11020 Yalta St NE Unit B
- 3374 Rodeo Dr NE
- 3447 109th Ln NE
- 11658 Meadow Ln NE
- 11821 Naples Cir NE
- 11732 Erskin Cir NE
- 4321 109th Ave NE
- 3045 125th Ln NE Unit A
- 3014 118th Ave NE
- 2915 Aspen Lake Dr NE
- 2836 108th Ln NE
- 4442 118th Ave NE
- 11528 Yancy Ct NE
- 12309 N Lake Blvd
- 3900 125th Ave NE
- 10590 Alamo St NE
- 2535 110th Ct NE
