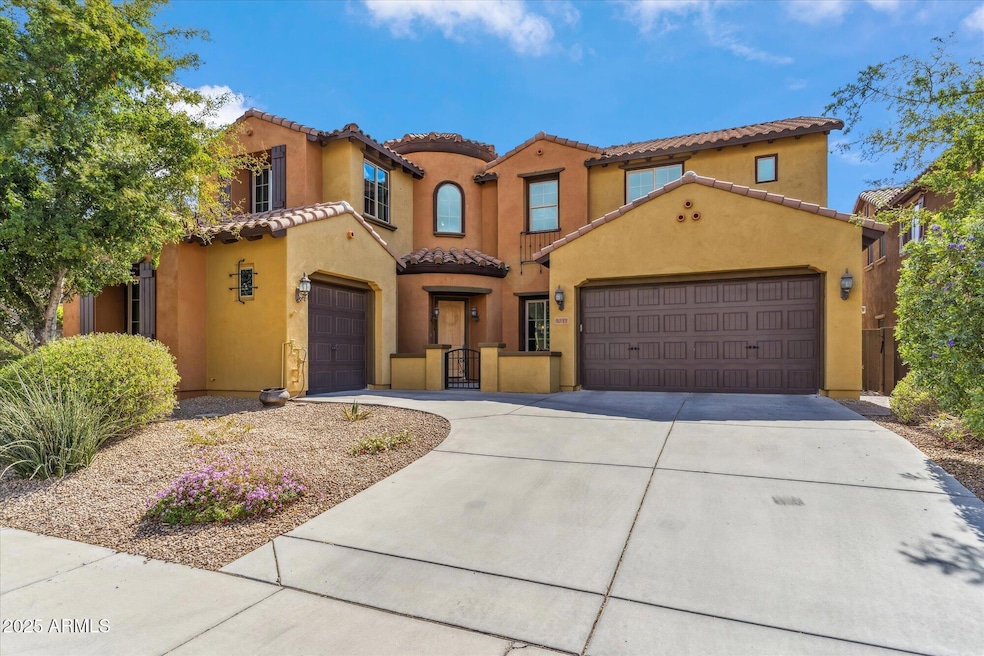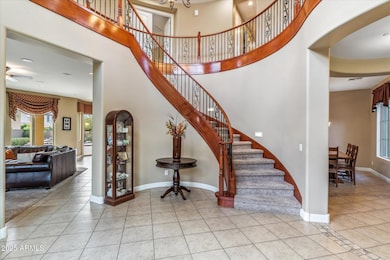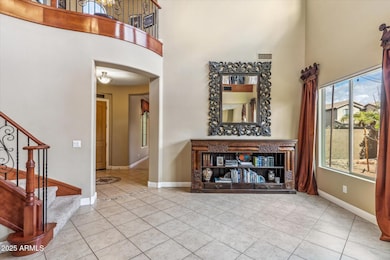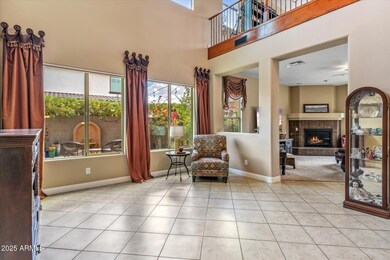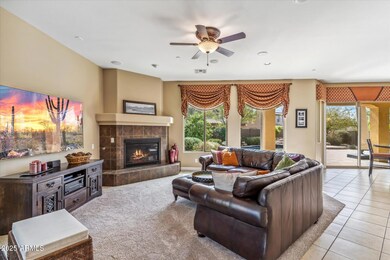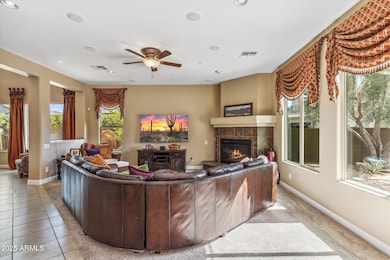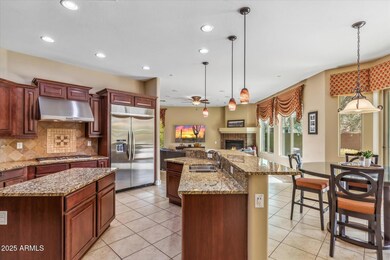
3713 E Cat Balue Dr Phoenix, AZ 85050
Desert Ridge NeighborhoodEstimated payment $8,581/month
Highlights
- Fitness Center
- Heated Spa
- Clubhouse
- Fireside Elementary School Rated A
- Solar Power System
- Granite Countertops
About This Home
If you've been looking for that special property, here it is! Prime location in Fireside at Desert Ridge. This beautiful home with a courtyard entry has been well maintained by the original owners. Ideal floor plan featuring 6 bedrooms, 4.5 bathrooms, game room and a loft plus a downstairs ensuite bedroom and office with a custom desk and cabinetry. Energy Saving Solar Panels are owned outright. Formal living and dining rooms. Custom window coverings and lighting. Mudroom and storage closet on the main floor. Large windows unite the home's interior with the expansive covered patio. The resort backyard features a beach entry PebbleTec heated pool and spa, water feature and fruit trees. Chef's kitchen boasts custom cabinetry, granite counters, tile backsplash, high end stainless appliances, island, breakfast bar, walk-in pantry and butler's pantry. The warm and inviting family room features a fireplace and is adjacent to the spacious eat-in kitchen. The primary suite is complemented by two walk-in closets, granite counters, walk-in shower and soaking tub with custom tile. Spacious secondary bedrooms, bathrooms and large closets. Upstairs laundry room includes a washer, dryer, sink and cabinets for storage. Tandem 4 car garage with plenty of room for storage. Easy access to walking paths and nearby parks plus access to the Fireside community center featuring resort style amenities. Conveniently located and close to restaurants and shopping. Great Location!
Home Details
Home Type
- Single Family
Est. Annual Taxes
- $6,885
Year Built
- Built in 2011
Lot Details
- 9,839 Sq Ft Lot
- Desert faces the back of the property
- Block Wall Fence
- Sprinklers on Timer
- Private Yard
HOA Fees
- $198 Monthly HOA Fees
Parking
- 4 Car Garage
- Tandem Parking
Home Design
- Wood Frame Construction
- Tile Roof
- Stucco
Interior Spaces
- 4,227 Sq Ft Home
- 2-Story Property
- Central Vacuum
- Ceiling height of 9 feet or more
- Ceiling Fan
- Gas Fireplace
- Double Pane Windows
- Low Emissivity Windows
- Family Room with Fireplace
- Security System Owned
Kitchen
- Eat-In Kitchen
- Breakfast Bar
- Gas Cooktop
- Built-In Microwave
- Kitchen Island
- Granite Countertops
Flooring
- Carpet
- Tile
Bedrooms and Bathrooms
- 6 Bedrooms
- Primary Bathroom is a Full Bathroom
- 4.5 Bathrooms
- Dual Vanity Sinks in Primary Bathroom
- Bathtub With Separate Shower Stall
Pool
- Heated Spa
- Play Pool
- Pool Pump
Schools
- Fireside Elementary School
- Explorer Middle School
- Pinnacle High School
Utilities
- Cooling System Updated in 2024
- Cooling Available
- Heating System Uses Natural Gas
- High Speed Internet
- Cable TV Available
Additional Features
- Solar Power System
- Playground
Listing and Financial Details
- Tax Lot 95
- Assessor Parcel Number 212-40-646
Community Details
Overview
- Association fees include ground maintenance
- First Service Res Association, Phone Number (602) 957-9191
- Desert Ridge Association, Phone Number (480) 551-4300
- Association Phone (480) 551-4300
- Built by Pulte Homes
- Desert Ridge Superblock 11 Parcel 4 Subdivision, Fitzroy Floorplan
Amenities
- Clubhouse
- Theater or Screening Room
- Recreation Room
Recreation
- Tennis Courts
- Community Playground
- Fitness Center
- Heated Community Pool
- Community Spa
- Bike Trail
Map
Home Values in the Area
Average Home Value in this Area
Tax History
| Year | Tax Paid | Tax Assessment Tax Assessment Total Assessment is a certain percentage of the fair market value that is determined by local assessors to be the total taxable value of land and additions on the property. | Land | Improvement |
|---|---|---|---|---|
| 2025 | $6,885 | $75,192 | -- | -- |
| 2024 | $6,728 | $71,611 | -- | -- |
| 2023 | $6,728 | $89,620 | $17,920 | $71,700 |
| 2022 | $6,654 | $71,500 | $14,300 | $57,200 |
| 2021 | $6,676 | $68,320 | $13,660 | $54,660 |
| 2020 | $6,451 | $66,800 | $13,360 | $53,440 |
| 2019 | $6,460 | $66,150 | $13,230 | $52,920 |
| 2018 | $6,228 | $65,650 | $13,130 | $52,520 |
| 2017 | $5,945 | $65,880 | $13,170 | $52,710 |
| 2016 | $5,836 | $67,070 | $13,410 | $53,660 |
| 2015 | $5,360 | $66,560 | $13,310 | $53,250 |
Property History
| Date | Event | Price | Change | Sq Ft Price |
|---|---|---|---|---|
| 04/14/2025 04/14/25 | Price Changed | $1,399,000 | -5.2% | $331 / Sq Ft |
| 03/05/2025 03/05/25 | For Sale | $1,475,000 | -- | $349 / Sq Ft |
Deed History
| Date | Type | Sale Price | Title Company |
|---|---|---|---|
| Interfamily Deed Transfer | -- | None Available | |
| Corporate Deed | $607,782 | Sun Title Agency Co |
Mortgage History
| Date | Status | Loan Amount | Loan Type |
|---|---|---|---|
| Open | $41,460 | Credit Line Revolving | |
| Open | $486,226 | New Conventional |
Similar Homes in the area
Source: Arizona Regional Multiple Listing Service (ARMLS)
MLS Number: 6830397
APN: 212-40-646
- 3730 E Cat Balue Dr
- 21804 N 38th Place
- 22217 N Freemont Rd
- 3659 E Louise Dr
- 21809 N 39th St Unit 38
- 3641 E Los Gatos Dr
- 3737 E Donald Dr
- 3773 E Donald Dr
- 3911 E Rockingham Rd
- 3603 E Salter Dr
- 22406 N 36th Way
- 21321 N 39th Way
- 21602 N 36th St
- 22318 N 36th St
- 3931 E Crest Ln
- 3751 E Zachary Dr
- 3901 E Pinnacle Peak Rd Unit 4
- 3901 E Pinnacle Peak Rd Unit 191
- 3901 E Pinnacle Peak Rd Unit 415
- 3901 E Pinnacle Peak Rd Unit 176
