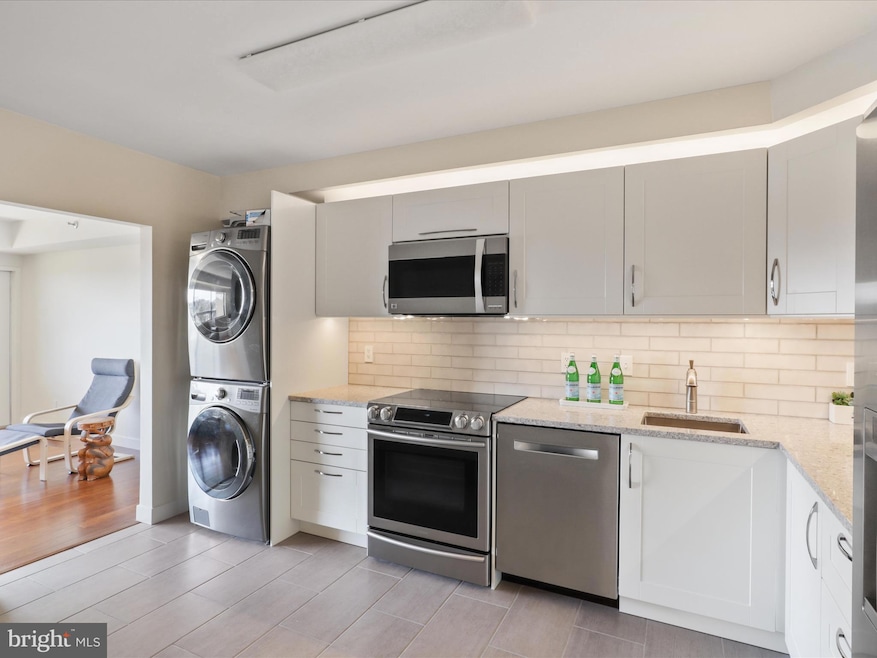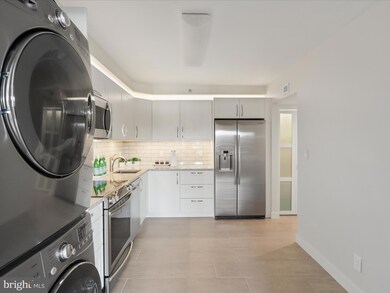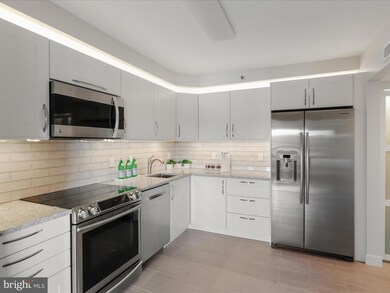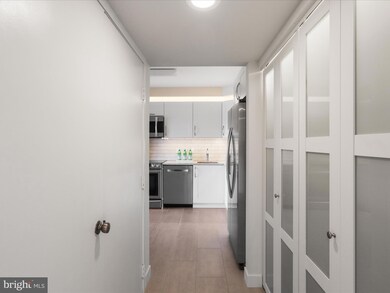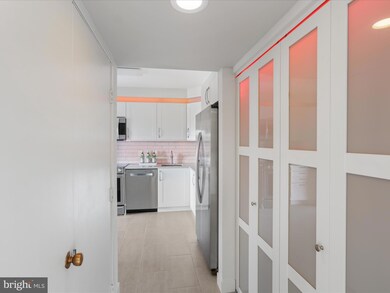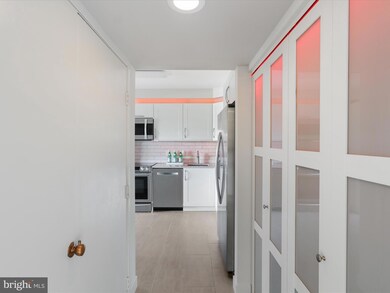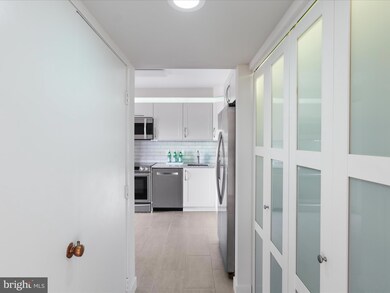
3713 George Mason Unit 515 W Falls Church, VA 22041
Bailey's Crossroads NeighborhoodHighlights
- Concierge
- 24-Hour Security
- Contemporary Architecture
- Fitness Center
- Open Floorplan
- Sauna
About This Home
As of March 2025Seize this rare opportunity to claim the extraordinary 'Averton' Model (999 sq.ft.), a truly exquisite condo that redefines standout living with thoughtful upgrades at every turn. Prepare to be amazed-this is a home where every detail shines: popcorn-free ceilings; a modernized kitchen with updated cabinets, stainless steel appliances, remote-controlled lights above the cabinets that create a chic ambiance, and a seamlessly matched backsplash and tile; an updated bathroom that dazzles; water-resistant flooring with unmatched durability against wear, stains, fading, and dents; high-tech comforts like remote-controlled honeycomb cellular shades, a 'Nest' smoke detector, and an 'Ecobee' thermostat, paired with sleek baseboards and refreshed electrical outlets with stylish wall plates; a frosted glass, solid-core white bi-fold door enhancing the hallway-to-kitchen flow; and a Smart Platinum 'Rheem' water heater controlled by remote. A brand New 'DAIKIN" water source heat pump, highly efficient and environmentally friendly is currently being installed. 'Hue' smart lights-including recessed hall lights, dining area, kitchen counter, soffit, and pantry-can be controlled via wall switches, apps, or Alexa, Siri, or Google voice commands. This is more than a condo—it’s a masterpiece you need to see to believe. Make it yours today.
What a location! Minutes from Shirlington, Pentagon City, Amazon HQ2, Ballston Quarter, Old Town, downtown DC, I-395, I-495, and Reagan National Airport. Situated in the heart of Northern Virginia, it offers a convenient lifestyle in a serene setting. Envisioned by developer Charles E. Smith in the early 1970s, Skyline in Bailey's Crossroads, Falls Church, provides a complete living environment with dining, shopping, work, and play all within easy reach. Enjoy an easy commute to DC, the Pentagon, and all points in Northern Virginia. Luxury, location, and a carefree lifestyle – Skyline has it all! The condo fees include everything except electricity. This luxury condominium also offers the convenience and peace of mind of 24-hour concierge service. It is in a prime location with direct access to I-395 and just 4 miles from the Pentagon and Amazon's National Landing HQ2. Nestled in a superb Fairfax County location bordering Arlington/Shirlington and Alexandria, it's within walking distance to restaurants, and shopping. The nearby Gateway Alexandria development, anchored by a Harris Teeter grocery store with retail and dining, adds to the convenience. With convenience, comfort, and sophistication, this condo is an exceptional opportunity for a new owner. Welcome home to a truly great place to live.
Property Details
Home Type
- Condominium
Est. Annual Taxes
- $2,811
Year Built
- Built in 1979
Lot Details
- Southeast Facing Home
- Property is in excellent condition
HOA Fees
- $606 Monthly HOA Fees
Parking
- 1 Car Attached Garage
- Garage Door Opener
Home Design
- Contemporary Architecture
- Brick Exterior Construction
Interior Spaces
- 999 Sq Ft Home
- Property has 1 Level
- Open Floorplan
- Double Pane Windows
- Insulated Windows
- Window Screens
- Combination Dining and Living Room
- Exterior Cameras
- Stacked Washer and Dryer
Kitchen
- Electric Oven or Range
- Stove
- Microwave
- Dishwasher
- Disposal
Bedrooms and Bathrooms
- 1 Main Level Bedroom
- En-Suite Primary Bedroom
- En-Suite Bathroom
- 1 Full Bathroom
Utilities
- Central Heating and Cooling System
- Vented Exhaust Fan
- Electric Water Heater
- Cable TV Available
Additional Features
- Halls are 36 inches wide or more
- Balcony
Listing and Financial Details
- Assessor Parcel Number 0623 10W 0515
Community Details
Overview
- $500 Elevator Use Fee
- Association fees include cable TV, exterior building maintenance, management, insurance, parking fee, reserve funds, snow removal, trash, water, sauna
- $325 Other One-Time Fees
- High-Rise Condominium
- Skyline House Condos
- Skyline House Subdivision
Amenities
- Concierge
- Sauna
- Elevator
Recreation
- Fitness Center
- Community Pool
Pet Policy
- No Pets Allowed
Security
- 24-Hour Security
- Front Desk in Lobby
- Fire and Smoke Detector
- Fire Sprinkler System
Map
Home Values in the Area
Average Home Value in this Area
Property History
| Date | Event | Price | Change | Sq Ft Price |
|---|---|---|---|---|
| 03/17/2025 03/17/25 | Sold | $320,000 | +8.5% | $320 / Sq Ft |
| 02/28/2025 02/28/25 | For Sale | $295,000 | -- | $295 / Sq Ft |
Similar Homes in Falls Church, VA
Source: Bright MLS
MLS Number: VAFX2223642
- 3713 S George Mason Dr Unit 1601
- 3713 S George Mason Dr Unit T15W
- 3713 S George Mason Dr Unit T2W
- 3713 S George Mason Dr Unit 906
- 3713 S George Mason Dr Unit 1312W
- 3709 S George Mason Dr Unit 1514
- 3709 S George Mason Dr Unit 315
- 3709 S George Mason Dr Unit 1106 E
- 3709 S George Mason Dr Unit 312
- 3709 S George Mason Dr Unit 604
- 3709 S George Mason Dr Unit 1115E
- 3709 S George Mason Dr Unit 114
- 5501 Seminary Rd Unit 2012S
- 5501 Seminary Rd Unit 514S
- 5501 Seminary Rd Unit 1602S
- 5501 Seminary Rd Unit 904 S
- 5501 Seminary Rd Unit 1809S
- 3701 S George Mason Dr Unit 2412N
- 3701 S George Mason Dr Unit 2516N
- 3701 S George Mason Dr Unit 401N
