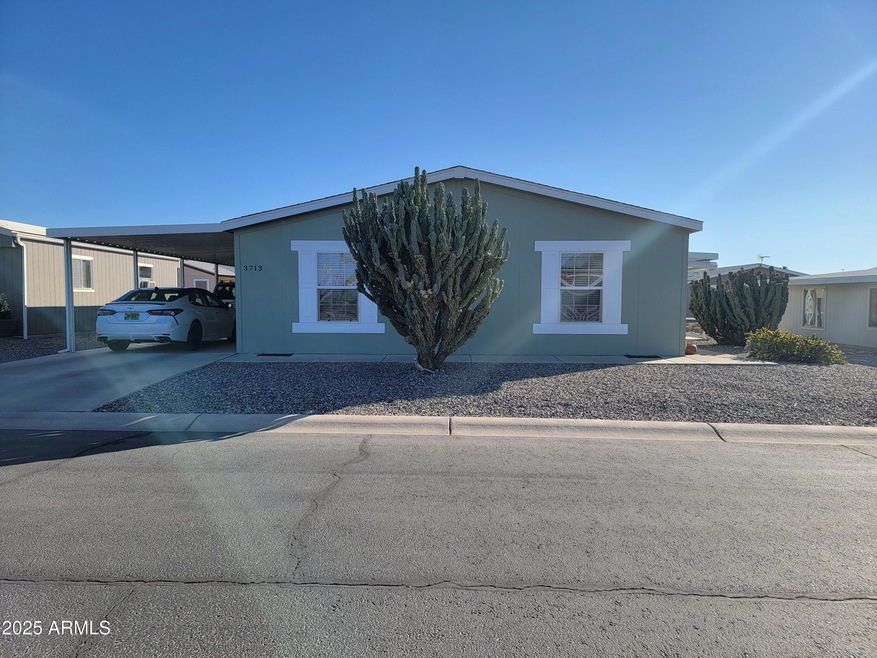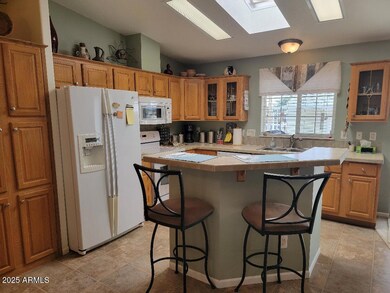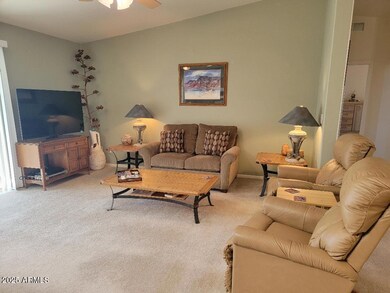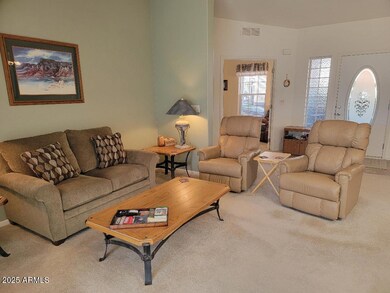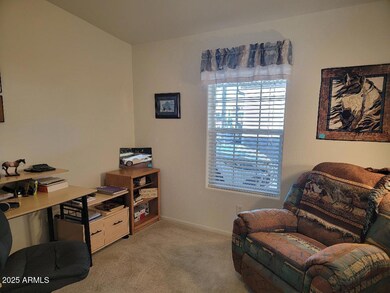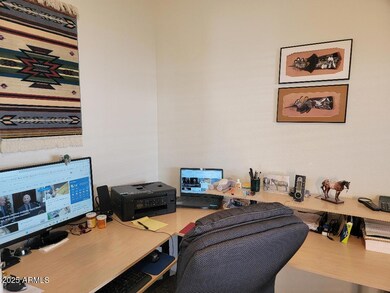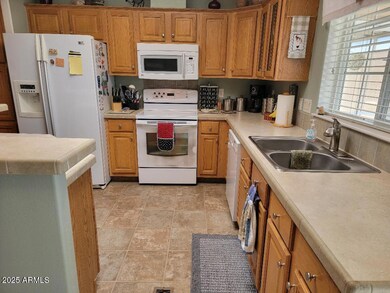
3713 N Iowa Ave Florence, AZ 85132
Estimated payment $1,489/month
Highlights
- Golf Course Community
- RV Parking in Community
- Vaulted Ceiling
- Fitness Center
- Clubhouse
- Golf Cart Garage
About This Home
This is a lovely, well taken care of 3 bedrooms plus a den, 2 bath home. New roof in 2020 and new AC in 2022. New paint on outside. This home will be mostly furnished. Water softener and water heater are in the Shed with double doors for parking your toys. The shed has a work bench for your tools. This home has an open floorplan and a nice screened in patio to entertain. This is a must see home!
Enjoy all that Florence Gardens has to offer with golf course, heated pools and spas, pickleball court, craft rooms, billiard hall, work out room and library and more.
Property Details
Home Type
- Mobile/Manufactured
Est. Annual Taxes
- $914
Year Built
- Built in 2007
Lot Details
- 4,912 Sq Ft Lot
HOA Fees
- $45 Monthly HOA Fees
Home Design
- Wood Frame Construction
- Composition Roof
Interior Spaces
- 1,664 Sq Ft Home
- 1-Story Property
- Furnished
- Vaulted Ceiling
- Skylights
- Double Pane Windows
Kitchen
- Breakfast Bar
- Built-In Microwave
- Kitchen Island
- Laminate Countertops
Flooring
- Carpet
- Vinyl
Bedrooms and Bathrooms
- 3 Bedrooms
- 2 Bathrooms
- Dual Vanity Sinks in Primary Bathroom
Parking
- 2 Carport Spaces
- Golf Cart Garage
Outdoor Features
- Screened Patio
- Outdoor Storage
Schools
- Florence K-8 Elementary School
- Florence High Middle School
- Florence High School
Utilities
- Cooling System Updated in 2022
- Cooling Available
- Heating Available
- High Speed Internet
- Cable TV Available
Listing and Financial Details
- Tax Lot 91
- Assessor Parcel Number 200-52-091
Community Details
Overview
- Association fees include ground maintenance
- Homeco Association, Phone Number (520) 868-4770
- Built by Redman
- Florence Gardens Subdivision
- RV Parking in Community
Amenities
- Clubhouse
- Theater or Screening Room
- Recreation Room
Recreation
- Golf Course Community
- Fitness Center
- Heated Community Pool
- Community Spa
- Bike Trail
Map
Home Values in the Area
Average Home Value in this Area
Property History
| Date | Event | Price | Change | Sq Ft Price |
|---|---|---|---|---|
| 01/20/2025 01/20/25 | For Sale | $245,000 | -- | $147 / Sq Ft |
Similar Homes in Florence, AZ
Source: Arizona Regional Multiple Listing Service (ARMLS)
MLS Number: 6807949
- 3713 N Iowa Ave
- 3719 N Iowa Ave Unit 94
- 3721 N Iowa Ave
- 3725 N Iowa Ave
- 3724 N Iowa Ave
- 3603 N Montana Ave Unit 277
- 3605 N Michigan Ave
- 3605 N Minnesota Ave
- 3609 N Montana Ave
- 209 E Maricopa Blvd Unit 666
- 3814 N Iowa Ave
- 3604 N North Dakota Ave
- 226 E Mesquite Dr
- 3709 N South Dakota Ave
- 212 E Gila Dr
- 3605 N North Dakota Ave
- 3600 N North Dakota Ave Unit 325
- 210 E Mesa Dr
- 3706 N Ohio Ave
- 3806 N South Dakota Ave
