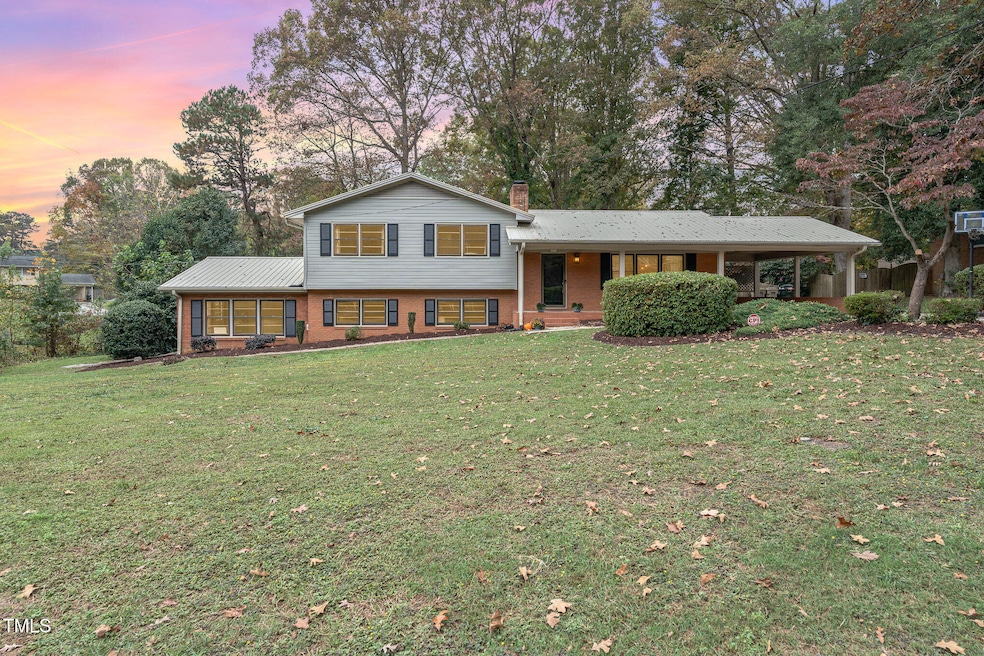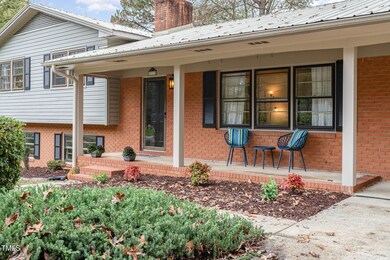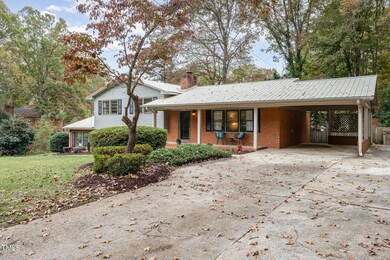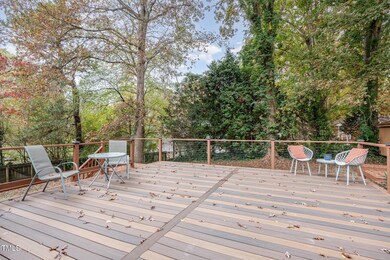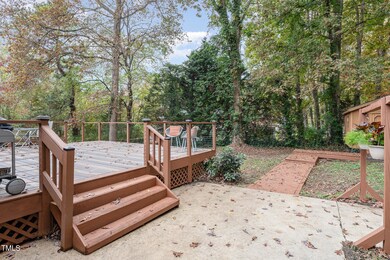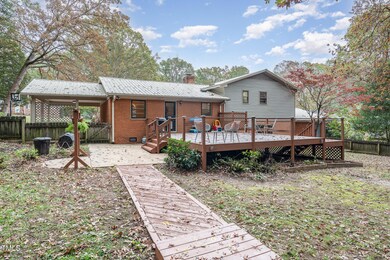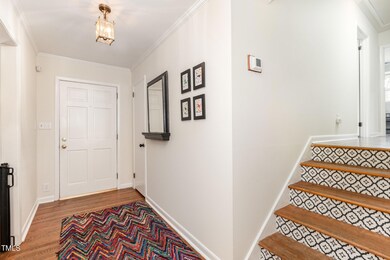
3713 Vesta Dr Raleigh, NC 27603
Highlights
- Deck
- Cathedral Ceiling
- Sun or Florida Room
- Traditional Architecture
- Wood Flooring
- Front Porch
About This Home
As of January 2025This one will be hard to beat! Located on a .42 AC lot just 10 minutes from downtown Raleigh, this spacious & comfortable 4-bedroom home offers both style and convenience. The property features multiple inviting living spaces, including a bright living room with a large picture window and hardwood floors, a large family room with masonry FP w/gas logs and a versatile sunroom with vaulted ceiling, perfect for an office, playroom, or flex space to suit your needs! Primary BA has tiled walk-in shower. Smooth ceilings & updated lighting throughout! Step outside to relax or entertain on the impressive 500+ square-foot composite deck with stylish horizontal railings, overlooking a functional patio and a fenced backyard that's ideal for kids, pets, or gardening. There's also a separate shed offering extra storage or the potential for a workshop + outside storage closet. With a new HVAC system installed in 2022 and an eye-catching metal roof, this home is designed for comfort, efficiency, and minimal maintenance. Enjoy nearby shopping & city parks, including playground, tennis courts, picnic shelter & grilling area. Don't miss the chance to make this exceptional property yours — come see this one for yourself before its too late!
Home Details
Home Type
- Single Family
Est. Annual Taxes
- $3,695
Year Built
- Built in 1964
Lot Details
- 0.42 Acre Lot
- Wood Fence
- Back Yard Fenced
HOA Fees
- $2 Monthly HOA Fees
Home Design
- Traditional Architecture
- Brick Veneer
- Permanent Foundation
- Metal Roof
- Vinyl Siding
Interior Spaces
- 3-Story Property
- Built-In Features
- Smooth Ceilings
- Cathedral Ceiling
- Ceiling Fan
- Fireplace Features Masonry
- Gas Fireplace
- Entrance Foyer
- Family Room with Fireplace
- Living Room
- Combination Kitchen and Dining Room
- Sun or Florida Room
- Storage
- Scuttle Attic Hole
Kitchen
- Electric Oven
- Microwave
- Dishwasher
Flooring
- Wood
- Tile
- Luxury Vinyl Tile
- Vinyl
Bedrooms and Bathrooms
- 4 Bedrooms
- Separate Shower in Primary Bathroom
- Walk-in Shower
Laundry
- Laundry in Bathroom
- Dryer
- Washer
Finished Basement
- Walk-Out Basement
- Interior and Exterior Basement Entry
- Laundry in Basement
Home Security
- Home Security System
- Fire and Smoke Detector
Parking
- 4 Parking Spaces
- 1 Carport Space
- Private Driveway
- 3 Open Parking Spaces
Outdoor Features
- Deck
- Patio
- Outdoor Storage
- Rain Gutters
- Front Porch
Schools
- Smith Elementary School
- North Garner Middle School
- Garner High School
Utilities
- Central Air
- Heating System Uses Natural Gas
- Baseboard Heating
- Natural Gas Connected
- Electric Water Heater
Listing and Financial Details
- Assessor Parcel Number 1701.11-66-4282.000
Community Details
Overview
- Greenbrier HOA
- Greenbrier Estates Subdivision
Recreation
- Park
Map
Home Values in the Area
Average Home Value in this Area
Property History
| Date | Event | Price | Change | Sq Ft Price |
|---|---|---|---|---|
| 01/27/2025 01/27/25 | Sold | $450,000 | -3.2% | $195 / Sq Ft |
| 12/14/2024 12/14/24 | Pending | -- | -- | -- |
| 11/13/2024 11/13/24 | For Sale | $465,000 | -- | $202 / Sq Ft |
Tax History
| Year | Tax Paid | Tax Assessment Tax Assessment Total Assessment is a certain percentage of the fair market value that is determined by local assessors to be the total taxable value of land and additions on the property. | Land | Improvement |
|---|---|---|---|---|
| 2024 | $3,696 | $355,668 | $120,000 | $235,668 |
| 2023 | $2,924 | $226,170 | $51,000 | $175,170 |
| 2022 | $2,670 | $226,170 | $51,000 | $175,170 |
| 2021 | $2,535 | $226,170 | $51,000 | $175,170 |
| 2020 | $2,501 | $226,170 | $51,000 | $175,170 |
| 2019 | $2,342 | $181,284 | $45,000 | $136,284 |
| 2018 | $2,172 | $181,284 | $45,000 | $136,284 |
| 2017 | $2,100 | $181,284 | $45,000 | $136,284 |
| 2016 | $2,074 | $181,284 | $45,000 | $136,284 |
| 2015 | $2,117 | $185,211 | $52,000 | $133,211 |
| 2014 | $2,017 | $185,211 | $52,000 | $133,211 |
Mortgage History
| Date | Status | Loan Amount | Loan Type |
|---|---|---|---|
| Open | $315,000 | New Conventional | |
| Closed | $315,000 | New Conventional | |
| Previous Owner | $244,254 | New Conventional | |
| Previous Owner | $171,237 | New Conventional | |
| Previous Owner | $3,350 | FHA | |
| Previous Owner | $14,940 | Future Advance Clause Open End Mortgage | |
| Previous Owner | $171,062 | FHA | |
| Previous Owner | $18,500 | Credit Line Revolving | |
| Previous Owner | $155,751 | FHA | |
| Previous Owner | $137,168 | FHA |
Deed History
| Date | Type | Sale Price | Title Company |
|---|---|---|---|
| Warranty Deed | $450,000 | None Listed On Document | |
| Warranty Deed | $450,000 | None Listed On Document | |
| Warranty Deed | $269,000 | None Available | |
| Warranty Deed | $180,500 | None Available | |
| Warranty Deed | $175,000 | Chicago Title Insurance Co | |
| Warranty Deed | $157,000 | -- | |
| Warranty Deed | $139,000 | -- |
Similar Homes in the area
Source: Doorify MLS
MLS Number: 10063060
APN: 1701.11-66-4282-000
- 4408 Leota Dr
- 401 Fletcher Dr
- 3913 Vesta Dr
- Lot 32 Bent Pine Place
- 1234 Shadowbark Ct
- 323 Ranch Farm Rd
- 325 Ranch Farm Rd Unit A / B
- 327 Ranch Farm Rd
- 518 Ranch Farm Rd
- 5512 Hickory Ln
- 306 Virginia Ave
- 1003 Buckhorn Rd
- 913 Ranch Farm Rd
- 923 Sunny Ln
- 104 Amberhill Ct
- 1514 Wiljohn Rd
- 612 Lakeview Dr
- 1517 Wiljohn Rd
- 500 E Tryon Rd
- 133 Grassy Rio Ln
