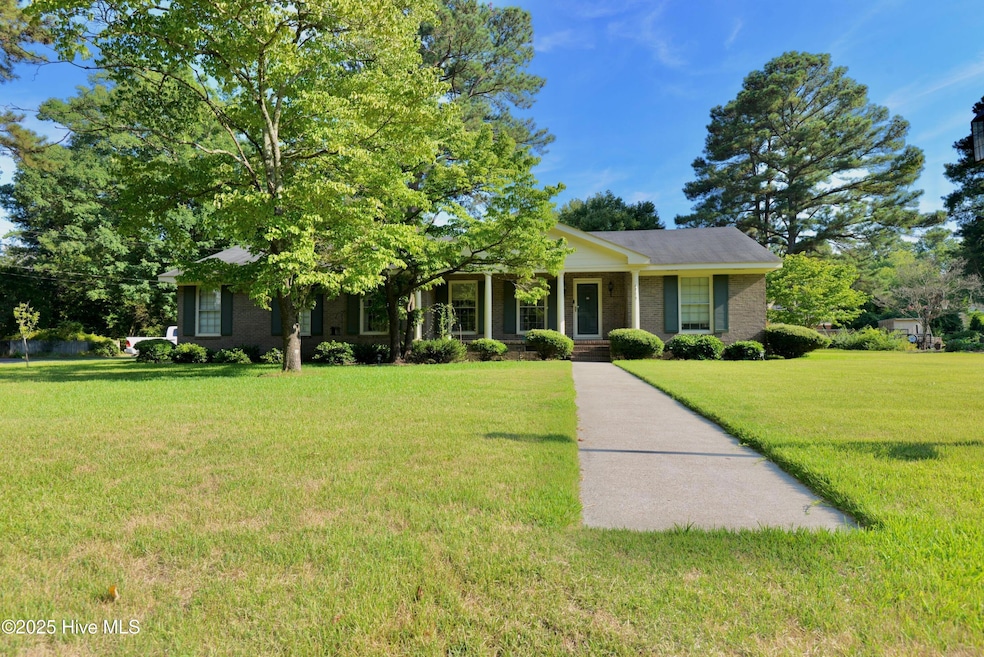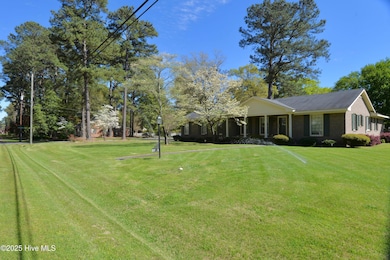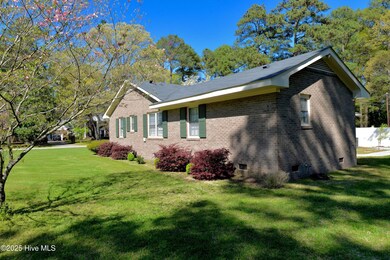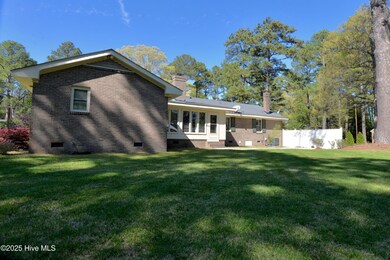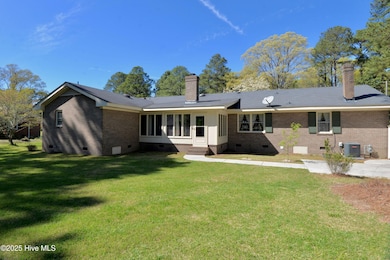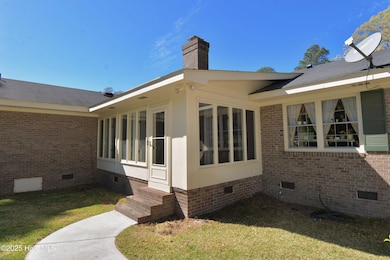
3713 Winchester Rd Rocky Mount, NC 27804
Estimated payment $2,474/month
Highlights
- Home Theater
- 1 Fireplace
- Corner Lot
- Wood Flooring
- Bonus Room
- Solid Surface Countertops
About This Home
Beautiful Mid Century Modern Ranch built in 1967, nestled on a spacious .60 acre corner lot in the Westridge subdivision. Located on Winchester Rd. in Rocky Mount, NC within walking distance of many shops and restaurants. This house has been tastefully updated and meticulously maintained. This 3 bedroom, 2 bath, 2077 sq. ft home has an addition bonus 195 sq. ft sunroom that is not included in the total square footage. Features include: hardwood floors, formal living room, den with working wood burning fireplace, spacious kitchen with granite countertops and all new Whirlpool appliances, office with built-ins, three bedrooms, two bathrooms, two car garage with utility room, 5 zone wifi/cellphone controlled irrigation system, three ring cameras, large shed on a poured foundation, large new concrete patio and walkways in the back, and a new Chamberlain garage door opener with wifi and cell phone control. Curbside trash, recycling and yard waste collection provided by the city. This house also features a security system with sensors on every exterior door and window and two key pads. Both bathrooms were remodeled in the last year without ruining the appeal of the original mid century layouts and color schemes. Furnace new in 2021. Air conditioning system new 2019. All new pex water supply lines throughout the house 2021. Sewer line from house to street replaced 3 years ago. New paint on exterior 2021. New paint on interior 2022. New Attic Fans 2023. All ceiling fans and outlets new 2022. 30 year roof only 11 years old. Vapor barrier with brand new dehumidifier installed in crawlspace 2022. We just had the house inspected in June 2024 and repaired all things mentioned by the inspector. This printed report, as well as pictures of all the repairs, will be available upon request to those making serious offers. This is a turn key home, clean and very well maintained with nothing to hide.
Home Details
Home Type
- Single Family
Est. Annual Taxes
- $1,944
Year Built
- Built in 1967
Lot Details
- 0.6 Acre Lot
- Lot Dimensions are 175x119x21x168x156
- Corner Lot
- Irrigation
Home Design
- Brick Exterior Construction
- Brick Foundation
- Block Foundation
- Wood Frame Construction
- Architectural Shingle Roof
- Stick Built Home
Interior Spaces
- 2,077 Sq Ft Home
- 1-Story Property
- Ceiling Fan
- 1 Fireplace
- Living Room
- Formal Dining Room
- Home Theater
- Home Office
- Bonus Room
- Partial Basement
Kitchen
- Breakfast Area or Nook
- Convection Oven
- Electric Cooktop
- Range Hood
- Dishwasher
- Solid Surface Countertops
Flooring
- Wood
- Tile
- Vinyl Plank
Bedrooms and Bathrooms
- 3 Bedrooms
- 2 Full Bathrooms
Laundry
- Laundry in Hall
- Dryer
- Washer
Attic
- Attic Fan
- Pull Down Stairs to Attic
Home Security
- Home Security System
- Storm Windows
- Storm Doors
- Fire and Smoke Detector
Parking
- 2 Car Attached Garage
- Driveway
Outdoor Features
- Patio
- Outdoor Storage
- Porch
Schools
- Winstead Avenue Elementary School
- Edwards Middle School
- Rocky Mount High School
Utilities
- Forced Air Heating and Cooling System
- Heating System Uses Natural Gas
- Natural Gas Connected
- Electric Water Heater
Community Details
- No Home Owners Association
Listing and Financial Details
- Assessor Parcel Number 3830-12-95-1724
Map
Home Values in the Area
Average Home Value in this Area
Tax History
| Year | Tax Paid | Tax Assessment Tax Assessment Total Assessment is a certain percentage of the fair market value that is determined by local assessors to be the total taxable value of land and additions on the property. | Land | Improvement |
|---|---|---|---|---|
| 2024 | $1,571 | $160,700 | $47,560 | $113,140 |
| 2023 | $1,077 | $160,700 | $0 | $0 |
| 2022 | $1,101 | $160,700 | $47,560 | $113,140 |
| 2021 | $1,077 | $160,700 | $47,560 | $113,140 |
| 2020 | $1,077 | $160,700 | $47,560 | $113,140 |
| 2019 | $1,077 | $160,700 | $47,560 | $113,140 |
| 2018 | $1,077 | $160,700 | $0 | $0 |
| 2017 | $1,077 | $160,700 | $0 | $0 |
| 2015 | $1,275 | $190,349 | $0 | $0 |
| 2014 | $1,275 | $190,349 | $0 | $0 |
Property History
| Date | Event | Price | Change | Sq Ft Price |
|---|---|---|---|---|
| 03/07/2025 03/07/25 | For Sale | $415,000 | +56.6% | $200 / Sq Ft |
| 06/28/2022 06/28/22 | Sold | $265,000 | 0.0% | $128 / Sq Ft |
| 05/28/2022 05/28/22 | Pending | -- | -- | -- |
| 05/26/2022 05/26/22 | For Sale | $265,000 | +57.8% | $128 / Sq Ft |
| 06/09/2017 06/09/17 | Sold | $167,900 | 0.0% | $81 / Sq Ft |
| 04/13/2017 04/13/17 | Pending | -- | -- | -- |
| 04/05/2017 04/05/17 | For Sale | $167,900 | -- | $81 / Sq Ft |
Deed History
| Date | Type | Sale Price | Title Company |
|---|---|---|---|
| Warranty Deed | $265,000 | None Listed On Document | |
| Quit Claim Deed | -- | None Available | |
| Warranty Deed | $168,000 | None Available | |
| Deed | $42,500 | -- |
Mortgage History
| Date | Status | Loan Amount | Loan Type |
|---|---|---|---|
| Open | $35,000 | Credit Line Revolving | |
| Open | $212,000 | New Conventional | |
| Previous Owner | $124,999 | New Conventional | |
| Previous Owner | $125,925 | New Conventional |
Similar Homes in the area
Source: Hive MLS
MLS Number: 100492892
APN: 3830-12-95-1724
- 3601 Colonial Ln
- 3609 Hawthorne Rd
- 322 Gravely Dr
- 3301 Amherst Rd
- 123 Tyson Ave
- 228 Old Colony Way
- 104 Province Cir
- 100 Province Cir
- 3225 Ridgecrest Dr
- 3540 Chelsea Dr
- 29 Mockingbird Ln
- 4508 Hansford Dr
- 3924 Hampton Dr
- 28 Winders Creek
- 3836 Gloucester Rd
- 4024 Sunset Ave
- 3009 Wellington Dr
- 116 S King Henry Ct Unit 116
- 328 Clifton Rd
- 2912 Ridgecrest Dr
