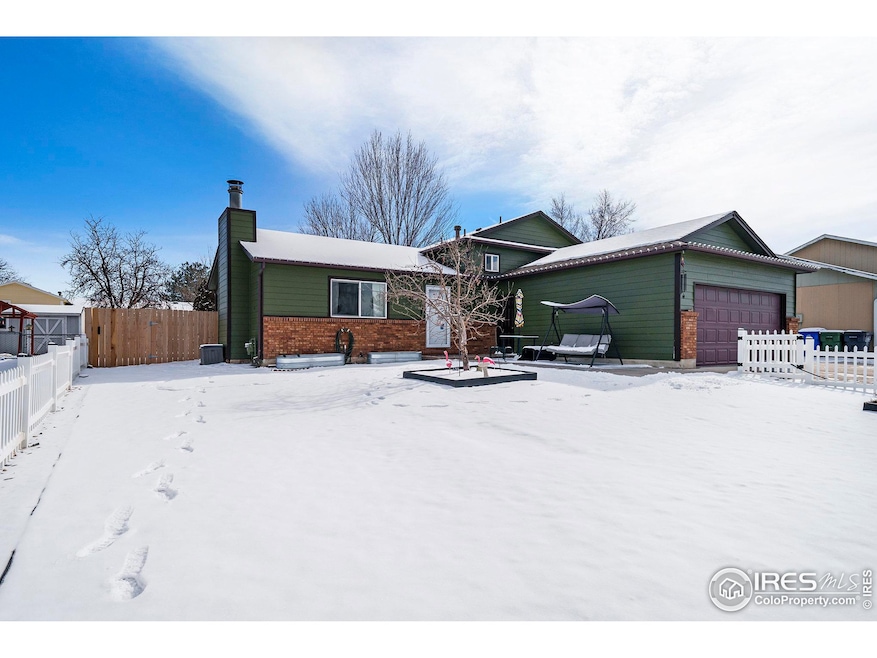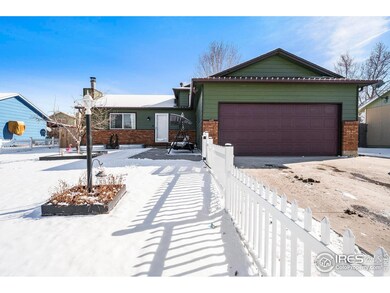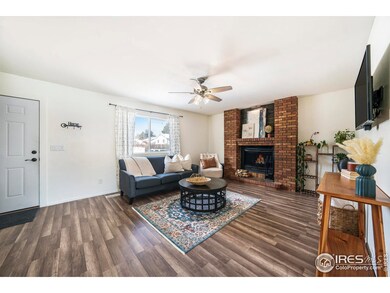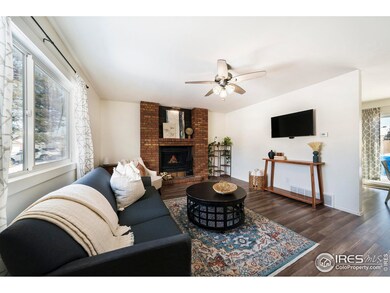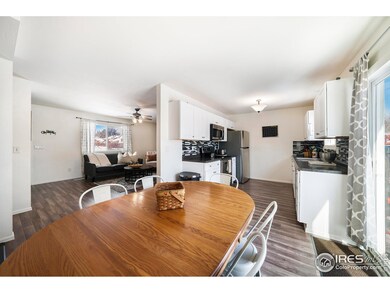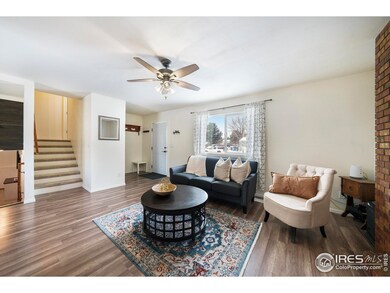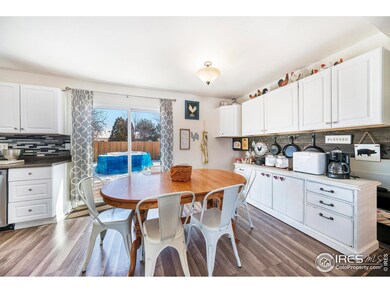
3714 Conifer Dr Loveland, CO 80538
Highlights
- Parking available for a boat
- Contemporary Architecture
- No HOA
- Private Pool
- Wood Flooring
- 3-minute walk to Woodmere Park
About This Home
As of March 2025Charming 4-bed, 2-bath home in the desirable Woodmere neighborhood, just minutes from Benson Sculpture Park, Downtown Loveland, Lake Loveland, and lots of amenities in the heart of Loveland. Recently updated laminate wood flooring, carpet, interior paint, and exterior paint (2024), new fencing and gates (2024), and a new roof (2020). The home features a 3-car extended driveway with electric access and room for a 35-foot RV, NO HOA or METRO! Enjoy a bonus nook and fully concreted crawlspace for tons of storage. The outdoor amenities include a 16x48 pool and a 6-seat hot tub. The fenced front yard has a producing hybrid apple tree, making this home perfect for outdoor living and entertaining. Don't miss this Loveland gem-schedule a showing today!
Home Details
Home Type
- Single Family
Est. Annual Taxes
- $2,204
Year Built
- Built in 1982
Lot Details
- 7,312 Sq Ft Lot
- West Facing Home
- Vinyl Fence
- Wood Fence
- Level Lot
- Sprinkler System
- Property is zoned R1
Parking
- 2 Car Attached Garage
- Garage Door Opener
- Parking available for a boat
Home Design
- Contemporary Architecture
- Brick Veneer
- Wood Frame Construction
- Composition Roof
Interior Spaces
- 1,755 Sq Ft Home
- 3-Story Property
- Ceiling Fan
- Fireplace Features Masonry
- Window Treatments
- Family Room
- Living Room with Fireplace
Kitchen
- Electric Oven or Range
- Microwave
- Dishwasher
- Disposal
Flooring
- Wood
- Laminate
Bedrooms and Bathrooms
- 4 Bedrooms
Laundry
- Laundry on lower level
- Washer and Dryer Hookup
Pool
- Private Pool
- Spa
Outdoor Features
- Patio
- Exterior Lighting
- Outdoor Storage
Schools
- Lincoln Elementary School
- Erwin Middle School
- Loveland High School
Utilities
- Forced Air Heating and Cooling System
- High Speed Internet
- Cable TV Available
Listing and Financial Details
- Assessor Parcel Number R1016849
Community Details
Overview
- No Home Owners Association
- Woodmere Subdivision
Recreation
- Park
- Hiking Trails
Map
Home Values in the Area
Average Home Value in this Area
Property History
| Date | Event | Price | Change | Sq Ft Price |
|---|---|---|---|---|
| 03/25/2025 03/25/25 | Sold | $474,900 | 0.0% | $271 / Sq Ft |
| 02/14/2025 02/14/25 | For Sale | $474,900 | -- | $271 / Sq Ft |
Tax History
| Year | Tax Paid | Tax Assessment Tax Assessment Total Assessment is a certain percentage of the fair market value that is determined by local assessors to be the total taxable value of land and additions on the property. | Land | Improvement |
|---|---|---|---|---|
| 2025 | $2,126 | $31,302 | $3,350 | $27,952 |
| 2024 | $2,126 | $31,302 | $3,350 | $27,952 |
| 2022 | $1,854 | $23,303 | $3,475 | $19,828 |
| 2021 | $1,905 | $23,974 | $3,575 | $20,399 |
| 2020 | $1,936 | $24,346 | $3,575 | $20,771 |
| 2019 | $1,903 | $24,346 | $3,575 | $20,771 |
| 2018 | $1,650 | $20,045 | $3,600 | $16,445 |
| 2017 | $1,421 | $20,045 | $3,600 | $16,445 |
| 2016 | $1,266 | $17,257 | $3,980 | $13,277 |
| 2015 | $1,255 | $17,260 | $3,980 | $13,280 |
| 2014 | $1,066 | $14,180 | $3,980 | $10,200 |
Mortgage History
| Date | Status | Loan Amount | Loan Type |
|---|---|---|---|
| Open | $237,450 | New Conventional | |
| Previous Owner | $172,000 | New Conventional | |
| Previous Owner | $170,300 | New Conventional | |
| Previous Owner | $184,110 | FHA | |
| Previous Owner | $166,837 | FHA | |
| Previous Owner | $166,255 | FHA | |
| Previous Owner | $10,500 | Credit Line Revolving | |
| Previous Owner | $166,663 | FHA | |
| Previous Owner | $167,532 | FHA | |
| Previous Owner | $5,500 | Unknown | |
| Previous Owner | $5,500 | Unknown | |
| Previous Owner | $116,800 | Unknown |
Deed History
| Date | Type | Sale Price | Title Company |
|---|---|---|---|
| Warranty Deed | $474,900 | First American Title | |
| Quit Claim Deed | -- | First American Title | |
| Quit Claim Deed | $180,000 | None Listed On Document | |
| Interfamily Deed Transfer | -- | Land Title Company | |
| Interfamily Deed Transfer | -- | None Available | |
| Interfamily Deed Transfer | -- | None Available | |
| Warranty Deed | $187,000 | Guardian Title Agency | |
| Warranty Deed | $169,900 | -- | |
| Warranty Deed | $115,500 | -- | |
| Warranty Deed | $86,500 | -- |
Similar Homes in the area
Source: IRES MLS
MLS Number: 1026426
APN: 95022-13-006
- 3775 Sheridan Ave
- 3609 Butternut Dr
- 551 W 39th St Unit 551
- 3313 N Franklin Ave
- 3906 Ash Ave
- 1010 W 33rd St
- 4220 Smith Park Ct
- 4162 Balsa Ct
- 4105 N Garfield Ave Unit 61
- 2950 Beech Dr
- 862 Jordache Dr
- 706 W 29th St
- 4408 Roosevelt Ave
- 1674 Box Prairie Cir
- 1151 W 45th St
- 1578 Oak Creek Dr
- 4109 Georgetown Dr
- 1267 W 45th St
- 2730 Logan Dr
- 4108 N Garfield Ave Unit 18
