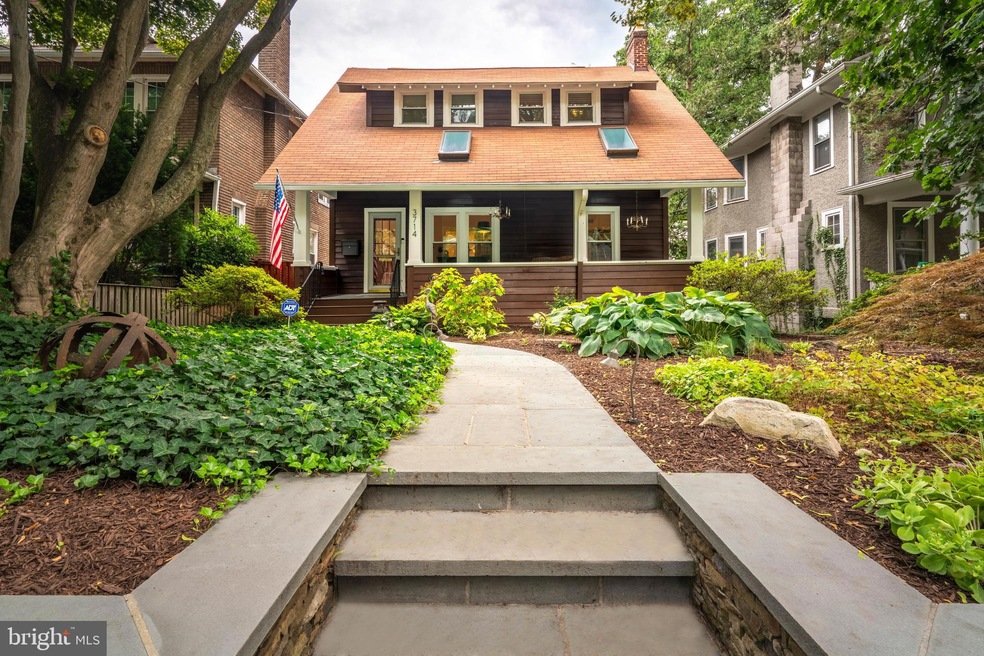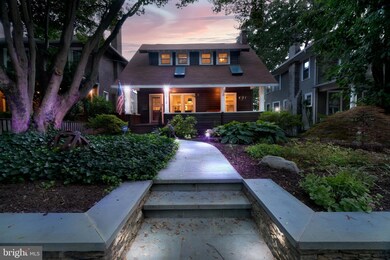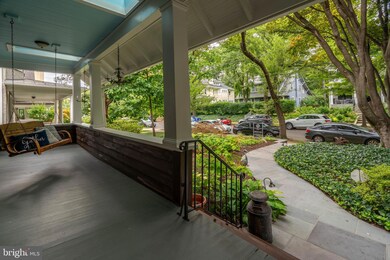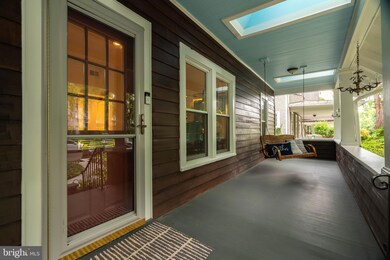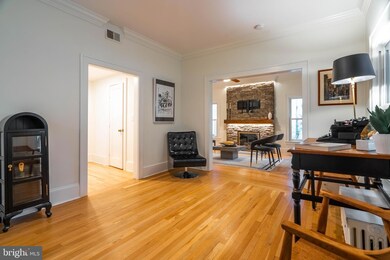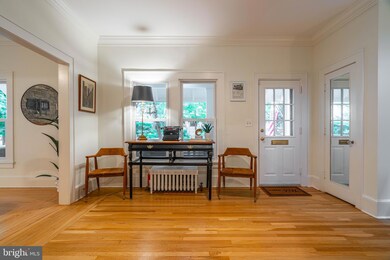
3714 Livingston St NW Washington, DC 20015
Chevy Chase NeighborhoodHighlights
- Craftsman Architecture
- Engineered Wood Flooring
- No HOA
- Lafayette Elementary School Rated A-
- 1 Fireplace
- 2 Car Detached Garage
About This Home
As of October 2024Lovingly maintained and updated 1921 Catalog Home! What an exquisite piece of history with decorative elements warming each space.
LOCATION & PARKING!! LOCATION & PARKING!! Just a half block from the Chevy Chase DC small town neighborhood shopping and eateries. A short, shaded walk to the Friendship Heights Metro. Never wait for a parking space!! You won’t have a problem... a 2 car detached garage with new siding, roof and a clean new painted floor as well as an extra paved off street parking space (with a possible 4th space (with some alterations).
Nestled in the beautiful, walkable and friendly Chevy Chase, DC community, this home is a Gem! The care and love that has been dedicated throughout its young years of stability is impressive!
Walk up a flagstone path to a beautiful yet airy covered front porch decorated with original chandeliers and a carved wooden swing for comfort to sit and enjoy the sounds of nature. A perennial garden of personal touch from the ownerwith colorful landscape and pathway lighting, with colors which can be changed from an app on your phone.
Freshly refinished natural hardwood floors and beautiful stylish, warm yet modern paint color throughout this home brings an elegant touch. An inviting front foyer leads to a living area of 9' ceilings and an embellished stone natural gas fireplace with Phillips hue lighting. A private large dining room with beautiful original French doors and large windows connects to the living room and an open eat in kitchen decorated with a unique spacious granite countertop and French doors opening to the spacious partially covered private deck with ceiling fan, great for entertaining or just to enjoy the view or the rain/snow. Three Spacious bedrooms upstairs, one that has been converted into a ready to work from home office! Renovated bathrooms decorated in soothing and calming colors for those moments of relaxation.
The basement that can possibly be converted into an in-law suite, gym, study or an extra bedroom. The possibilities are yours. A full bath and a separate laundry area with ample storage space and a second pantry for your Costco runs! A room to work on craft or woodworking projects. Right outside the walkout basement is a covered patio area to enjoy, overlooking ... MAINTENANCE FREE GROUNDS!!
The Turf!! Who would have thought that you could still have a beautiful green cut free yard (great for dogs!)...yet still being surrounded by beautiful natural trees and the sounds of nature. The backyard is fenced in by a beautifully stained 6’ wood privacy fence.
Walkability and parking! Privacy and quiet yet just a half block from your favorite coffee place! We still have more to share: you have to put the words to this beautiful home by seeing it... Come and visit us this weekend! We look forward to seeing you!
Home Details
Home Type
- Single Family
Est. Annual Taxes
- $9,548
Year Built
- Built in 1922
Lot Details
- 6,000 Sq Ft Lot
- Property is in very good condition
Parking
- 2 Car Detached Garage
- Parking Storage or Cabinetry
- Rear-Facing Garage
- Garage Door Opener
- On-Street Parking
Home Design
- Craftsman Architecture
- Asphalt Roof
- Cedar
Interior Spaces
- Property has 3 Levels
- Ceiling height of 9 feet or more
- 1 Fireplace
- Engineered Wood Flooring
Bedrooms and Bathrooms
Finished Basement
- Walk-Out Basement
- Basement Fills Entire Space Under The House
- Interior and Side Basement Entry
- Natural lighting in basement
Utilities
- Central Heating and Cooling System
- Natural Gas Water Heater
Community Details
- No Home Owners Association
- Chevy Chase Subdivision
Listing and Financial Details
- Tax Lot 26
- Assessor Parcel Number 1869//0026
Map
Home Values in the Area
Average Home Value in this Area
Property History
| Date | Event | Price | Change | Sq Ft Price |
|---|---|---|---|---|
| 10/24/2024 10/24/24 | Sold | $1,490,000 | -6.8% | $497 / Sq Ft |
| 08/24/2024 08/24/24 | For Sale | $1,599,555 | +49.5% | $533 / Sq Ft |
| 10/07/2016 10/07/16 | Sold | $1,070,000 | -6.1% | $437 / Sq Ft |
| 08/31/2016 08/31/16 | Pending | -- | -- | -- |
| 08/11/2016 08/11/16 | Price Changed | $1,139,000 | -5.0% | $465 / Sq Ft |
| 08/04/2016 08/04/16 | For Sale | $1,199,000 | -- | $489 / Sq Ft |
Tax History
| Year | Tax Paid | Tax Assessment Tax Assessment Total Assessment is a certain percentage of the fair market value that is determined by local assessors to be the total taxable value of land and additions on the property. | Land | Improvement |
|---|---|---|---|---|
| 2024 | $9,961 | $1,258,950 | $657,960 | $600,990 |
| 2023 | $9,548 | $1,207,260 | $620,580 | $586,680 |
| 2022 | $8,772 | $1,110,680 | $570,420 | $540,260 |
| 2021 | $8,595 | $1,087,560 | $567,600 | $519,960 |
| 2020 | $8,399 | $1,063,840 | $541,380 | $522,460 |
| 2019 | $8,238 | $1,044,010 | $531,180 | $512,830 |
| 2018 | $8,074 | $1,023,180 | $0 | $0 |
| 2017 | $7,867 | $997,940 | $0 | $0 |
| 2016 | $7,705 | $942,330 | $0 | $0 |
| 2015 | $6,929 | $886,560 | $0 | $0 |
| 2014 | $6,704 | $858,860 | $0 | $0 |
Mortgage History
| Date | Status | Loan Amount | Loan Type |
|---|---|---|---|
| Open | $1,266,500 | New Conventional | |
| Previous Owner | $625,500 | New Conventional | |
| Previous Owner | $460,000 | Credit Line Revolving |
Deed History
| Date | Type | Sale Price | Title Company |
|---|---|---|---|
| Deed | $1,490,000 | Rgs Title | |
| Special Warranty Deed | $1,070,000 | Sage Title Group Llc |
Similar Homes in Washington, DC
Source: Bright MLS
MLS Number: DCDC2155444
APN: 1869-0026
- 3703 Legation St NW
- 5406 Connecticut Ave NW Unit 808
- 5406 Connecticut Ave NW Unit 803
- 3749 1/2 Kanawha St NW
- 3735 Kanawha St NW
- 3740 Kanawha St NW
- 5310 Connecticut Ave NW Unit 2
- 5315 Connecticut Ave NW Unit 610
- 5315 Connecticut Ave NW Unit 406
- 5315 Connecticut Ave NW Unit 605
- 3750 Northampton St NW
- 5500 39th St NW
- 3726 Jocelyn St NW
- 5706 Nevada Ave NW
- 3335 Legation St NW
- 3819 Kanawha St NW
- 3410 Morrison St NW
- 5231 Connecticut Ave NW Unit 202
- 3940 Livingston St NW
- 5509 33rd St NW
