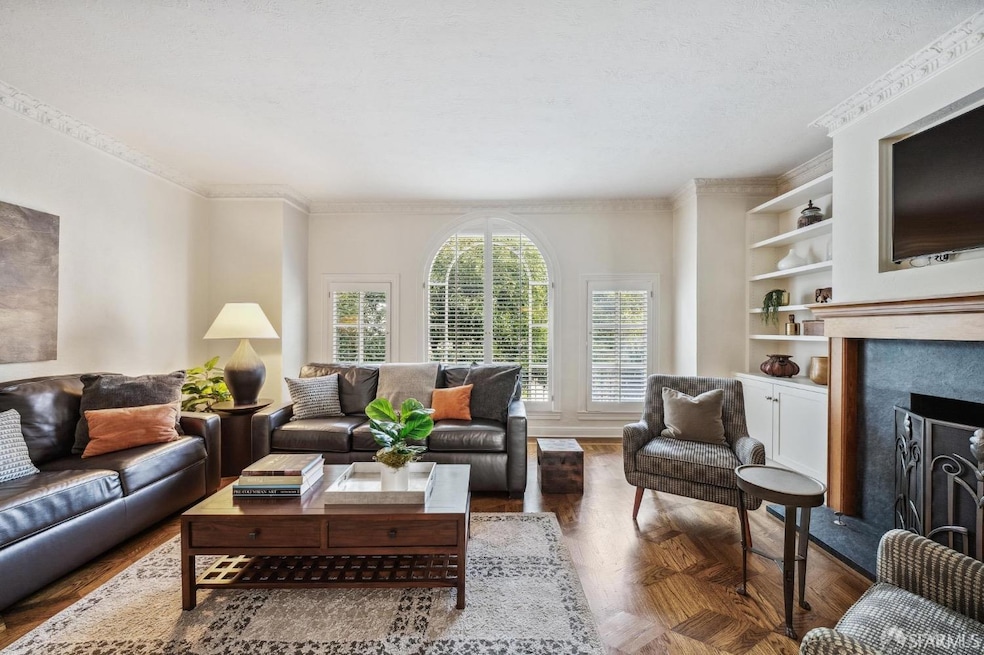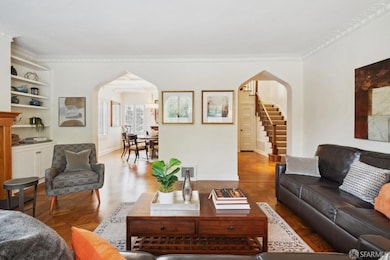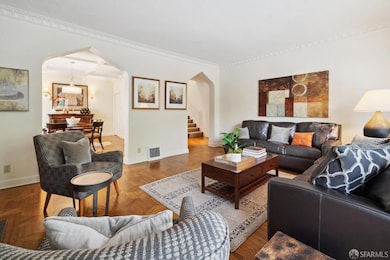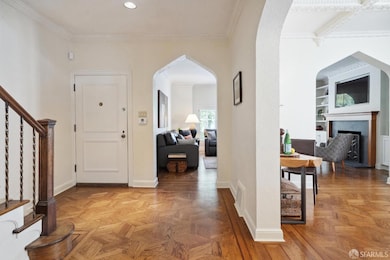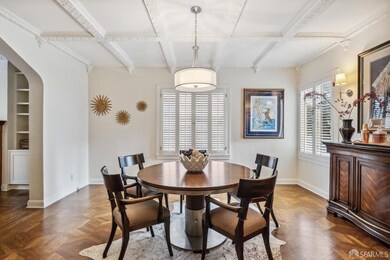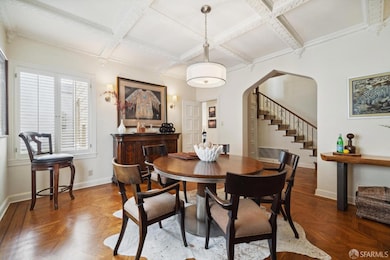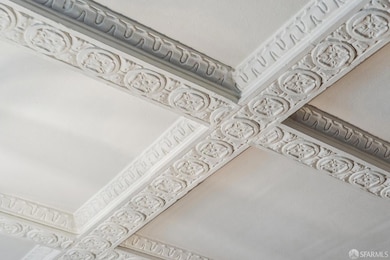
3715 Broderick St San Francisco, CA 94123
Marina District NeighborhoodHighlights
- Built-In Refrigerator
- Cathedral Ceiling
- Mediterranean Architecture
- Cobb (William L.) Elementary School Rated A-
- Wood Flooring
- 3-minute walk to The Presidio
About This Home
As of October 2024This elegant and inviting Marina home is perfectly situated just a short walk from the renowned Marina Boulevard and the prestigious St. Francis Yacht Club. This predominately detached home features an abundance of natural light showcasing exquisite hardwood flooring, distinctive coffered ceilings and Mediterranean-inspired arches and details adding a touch of elegance and character to every room. The primary level features an elegant formal living room accented with a fireplace and a spacious dining room both lined by windows. Garden breakfast room and remodeled gourmet kitchen with green house window and conveniently located powder room are all on this level. Ascending the curved central staircase to the top level, are 3 generous bedrooms. The primary suite includes a bright remodeled bathroom with a walk-in shower stall encased in elegantly detailed tile. Garden-facing bedroom 3 offers an en-suite layout featuring a lovely remodeled bath with shower and stylish pedestal sink. The lowest level unfolds into a living area with full bathroom and kitchenette and has direct garden access. The rear yard is enchanting and useful. The large garage include laundry area and storage. The home is just steps from the Marina Green, Crissy Field and the majestic San Francisco Bay.
Home Details
Home Type
- Single Family
Est. Annual Taxes
- $45,244
Year Built
- Built in 1929 | Remodeled
Parking
- 1 Car Garage
- Side by Side Parking
- Garage Door Opener
- Open Parking
Home Design
- Mediterranean Architecture
- Stucco
Interior Spaces
- 2,490 Sq Ft Home
- Cathedral Ceiling
- Fireplace With Gas Starter
- Double Pane Windows
- Formal Entry
- Formal Dining Room
- Solarium
- Wood Flooring
- Window Bars
Kitchen
- Breakfast Room
- Microwave
- Built-In Refrigerator
- Dishwasher
- Stone Countertops
- Disposal
Bedrooms and Bathrooms
- Walk-In Closet
- Separate Shower
- Window or Skylight in Bathroom
Laundry
- Laundry in Garage
- Dryer
- Washer
Additional Features
- 1,820 Sq Ft Lot
- Central Air
Listing and Financial Details
- Assessor Parcel Number 0910-006
Map
Home Values in the Area
Average Home Value in this Area
Property History
| Date | Event | Price | Change | Sq Ft Price |
|---|---|---|---|---|
| 10/28/2024 10/28/24 | Sold | $3,299,000 | -9.6% | $1,325 / Sq Ft |
| 10/16/2024 10/16/24 | Pending | -- | -- | -- |
| 09/01/2024 09/01/24 | For Sale | $3,650,000 | -- | $1,466 / Sq Ft |
Tax History
| Year | Tax Paid | Tax Assessment Tax Assessment Total Assessment is a certain percentage of the fair market value that is determined by local assessors to be the total taxable value of land and additions on the property. | Land | Improvement |
|---|---|---|---|---|
| 2024 | $45,244 | $3,785,748 | $2,650,025 | $1,135,723 |
| 2023 | $44,536 | $3,711,518 | $2,598,064 | $1,113,454 |
| 2022 | $43,712 | $3,638,744 | $2,547,122 | $1,091,622 |
| 2021 | $42,950 | $3,567,397 | $2,497,179 | $1,070,218 |
| 2020 | $43,158 | $3,530,819 | $2,471,574 | $1,059,245 |
| 2019 | $41,623 | $3,461,588 | $2,423,112 | $1,038,476 |
| 2018 | $40,219 | $3,393,714 | $2,375,600 | $1,018,114 |
| 2017 | $39,448 | $3,327,171 | $2,329,020 | $998,151 |
| 2016 | $38,869 | $3,261,933 | $2,283,353 | $978,580 |
| 2015 | $38,393 | $3,212,936 | $2,249,055 | $963,881 |
| 2014 | $11,708 | $963,817 | $398,581 | $565,236 |
Deed History
| Date | Type | Sale Price | Title Company |
|---|---|---|---|
| Grant Deed | -- | Wfg National Title Insurance C | |
| Grant Deed | $3,150,000 | Fidelity National Title Co | |
| Interfamily Deed Transfer | -- | -- | |
| Grant Deed | -- | Fidelity National Title Co | |
| Interfamily Deed Transfer | -- | -- |
Similar Homes in San Francisco, CA
Source: San Francisco Association of REALTORS® MLS
MLS Number: 424061279
APN: 0910-006
- 3636 Baker St
- 2101 Beach St Unit 303
- 3835 Scott St Unit 305
- 3418 Divisadero St
- 400 Avila St Unit 106
- 1 Richardson Ave
- 2448 Lombard St Unit 313
- 3208 Pierce St Unit 405
- 3131 Pierce St Unit 101
- 2600 Filbert St
- 1633 Beach St
- 3723 Webster St
- 2853 Broderick St
- 3542 Webster St
- 1632 N Point St
- 2567 Union St
- 2813 Scott St
- 2635 Lyon St
- 2550 Baker St
- 2261 Filbert St
