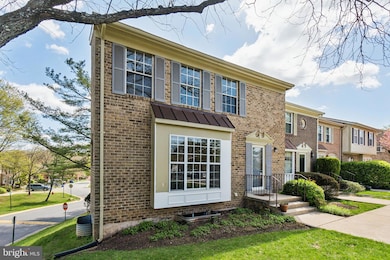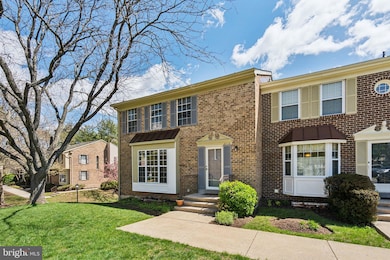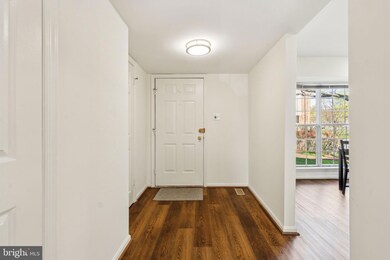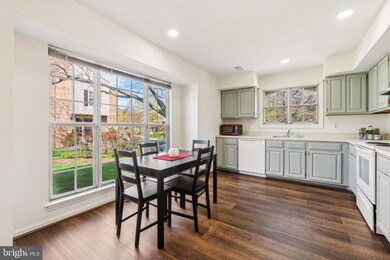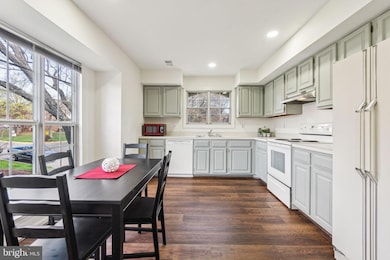
3715 Capulet Terrace Unit 3715-4 Silver Spring, MD 20906
Estimated payment $2,932/month
Highlights
- Fitness Center
- Clubhouse
- Space For Rooms
- Wheaton High School Rated A
- Georgian Architecture
- Community Pool
About This Home
Welcome to this bright, updated townhome-style condo! This is the perfect home for someone looking for a lot of interior living space, but who doesn’t want to be bothered by exterior maintenance. The roof, exterior façade of the home and the grounds are maintained by the condo association. The roof has been replaced within the past two years, and the homes on this street are currently having their wood exterior elements caulked and painted. Homeowners are only responsible for the upkeep of their rear yards and windows. This home is ready for you with new flooring, fresh paint, many new lighting elements and a professional deep clean of all the nooks and crannies! The primary suite is enormous with two walk-in closets and a private updated full bathroom. The second floor has two additional bedrooms that are both generously sized with large closets. Each of these bedrooms could easily accommodate bunk beds without blocking windows. These two bedrooms share a hall full bathroom. The main level gets an abundance of natural light owing to this being an end unit. In addition to the lovely openness of the living and dining areas, the kitchen is bright and freshly painted with new luxury vinyl plank flooring, new dimmable recessed lighting, a pantry and enough space for a large kitchen table. An updated powder room with a new toilet and vanity light rounds out the main level. The lower level walks out to the rear yard via sliding glass doors. There is a rec room with new recessed lighting, a fireplace, a wet bar, a fun retro-style full bathroom, a laundry area and an unfinished storage room with two windows and a high ceiling that could be finished into a fourth bedroom or a nice home gym by the new owner. Community amenities include a pool, basketball court, tennis court, fitness room and clubhouse. Bus service is available a block away on Bel Pre Road, with the Glenmont Metro about three miles south on Georgia Avenue. Shopping and restaurants are abundant and only minutes away. Offers due Monday 4/14 by 3pm. OPEN SAT/SUN 1-3
Townhouse Details
Home Type
- Townhome
Est. Annual Taxes
- $3,923
Year Built
- Built in 1980 | Remodeled in 2025
Lot Details
- Property is in very good condition
HOA Fees
- $316 Monthly HOA Fees
Home Design
- Georgian Architecture
- Brick Exterior Construction
- Block Foundation
- Wood Siding
Interior Spaces
- Property has 3 Levels
- Paneling
- Recessed Lighting
- Wood Burning Fireplace
- Fireplace With Glass Doors
Kitchen
- Breakfast Area or Nook
- Eat-In Kitchen
- Electric Oven or Range
- Range Hood
- Microwave
- Dishwasher
- Disposal
Flooring
- Carpet
- Luxury Vinyl Plank Tile
Bedrooms and Bathrooms
- 3 Bedrooms
- En-Suite Bathroom
- Walk-In Closet
Laundry
- Electric Dryer
- Washer
Partially Finished Basement
- Walk-Out Basement
- Basement Fills Entire Space Under The House
- Connecting Stairway
- Rear Basement Entry
- Space For Rooms
- Laundry in Basement
- Basement Windows
Parking
- Assigned parking located at #555
- Parking Lot
- 1 Assigned Parking Space
Outdoor Features
- Patio
- Exterior Lighting
Utilities
- Air Source Heat Pump
- Vented Exhaust Fan
- Electric Water Heater
Listing and Financial Details
- Assessor Parcel Number 161301994366
Community Details
Overview
- Association fees include common area maintenance, exterior building maintenance, lawn maintenance, management, pool(s), recreation facility, reserve funds, road maintenance, snow removal, trash
- Georgian Colonies Condominium #5 Condos
- Georgian Colonies Subdivision
- Property Manager
Amenities
- Clubhouse
- Meeting Room
- Party Room
Recreation
- Tennis Courts
- Community Basketball Court
- Fitness Center
- Community Pool
- Jogging Path
Pet Policy
- Breed Restrictions
Map
Home Values in the Area
Average Home Value in this Area
Tax History
| Year | Tax Paid | Tax Assessment Tax Assessment Total Assessment is a certain percentage of the fair market value that is determined by local assessors to be the total taxable value of land and additions on the property. | Land | Improvement |
|---|---|---|---|---|
| 2024 | $3,923 | $305,000 | $91,500 | $213,500 |
| 2023 | $3,089 | $293,333 | $0 | $0 |
| 2022 | $2,807 | $281,667 | $0 | $0 |
| 2021 | $2,627 | $270,000 | $81,000 | $189,000 |
| 2020 | $2,528 | $263,333 | $0 | $0 |
| 2019 | $4,882 | $256,667 | $0 | $0 |
| 2018 | $2,364 | $250,000 | $75,000 | $175,000 |
| 2017 | $2,316 | $243,333 | $0 | $0 |
| 2016 | -- | $236,667 | $0 | $0 |
| 2015 | $2,305 | $230,000 | $0 | $0 |
| 2014 | $2,305 | $230,000 | $0 | $0 |
Property History
| Date | Event | Price | Change | Sq Ft Price |
|---|---|---|---|---|
| 04/14/2025 04/14/25 | Pending | -- | -- | -- |
| 04/11/2025 04/11/25 | For Sale | $410,000 | -- | $209 / Sq Ft |
Deed History
| Date | Type | Sale Price | Title Company |
|---|---|---|---|
| Interfamily Deed Transfer | -- | None Available | |
| Deed | $99,600 | -- |
Similar Homes in Silver Spring, MD
Source: Bright MLS
MLS Number: MDMC2174492
APN: 13-01994366
- 3715 Capulet Terrace Unit 3715-4
- 3602 Edelmar Terrace
- 3815 Gawayne Terrace Unit 31-381
- 3930 Tynewick Dr Unit 8
- 3730 Bel Pre Rd Unit 3730-14
- 3772 Bel Pre Rd Unit 10
- 3832 Bel Pre Rd Unit 10
- 3802 Bel Pre Rd Unit 3802-2
- 3744 Bel Pre Rd Unit 3744-11
- 14527 Kelmscot Dr
- 3906 Bel Pre Rd Unit 3
- 3904 Bel Pre Rd Unit 6
- 3435 S Leisure World Blvd Unit 852D
- 14613 Tynewick Terrace Unit 6-1461
- 3754 Bel Pre Rd Unit 3754-12
- 3960 Bel Pre Rd Unit 4
- 3902 Bel Pre Rd Unit 8
- 3960 Bel Pre Rd Unit 7
- 3954 Bel Pre Rd Unit 5
- 14636 Tynewick Terrace Unit 3-1463

