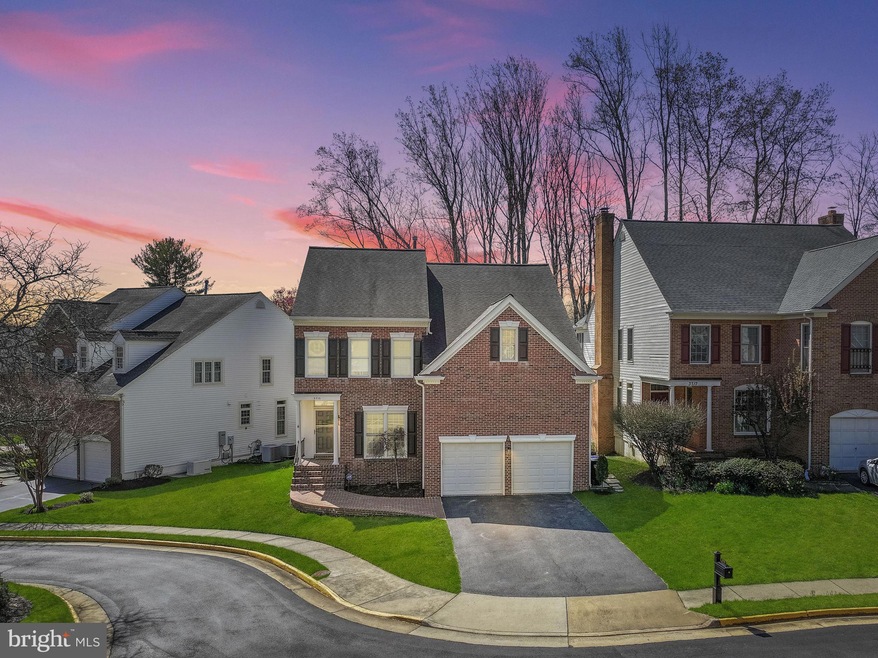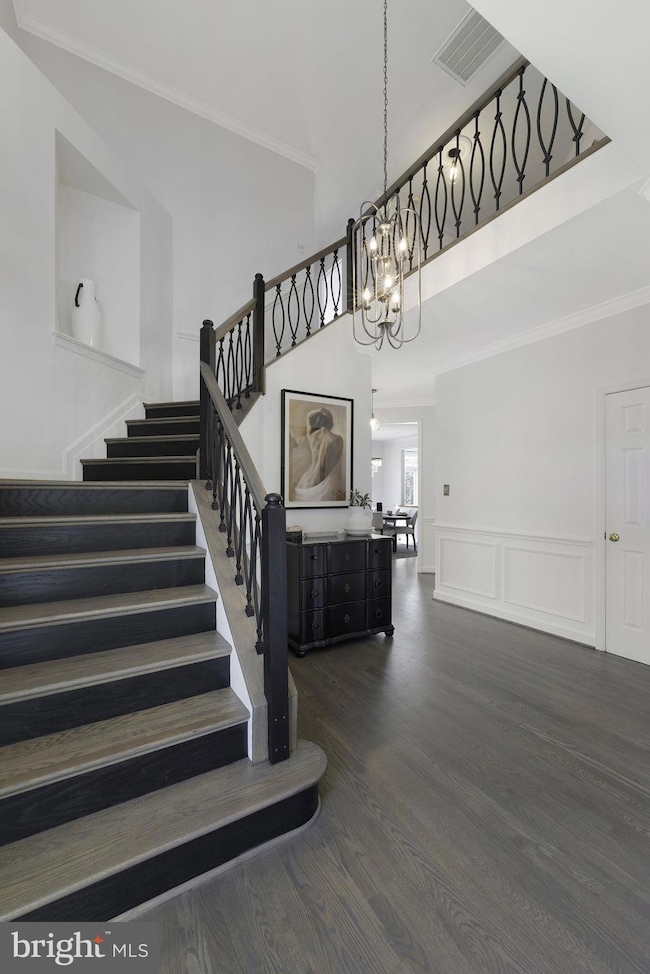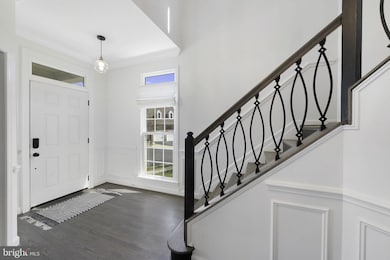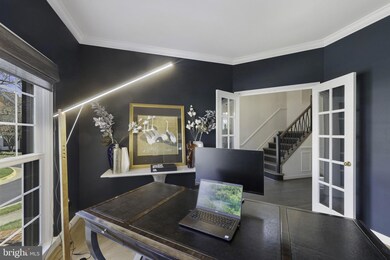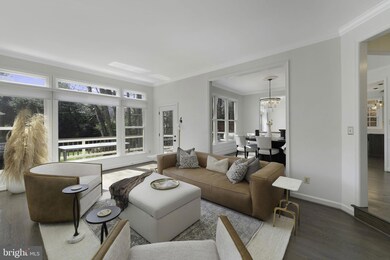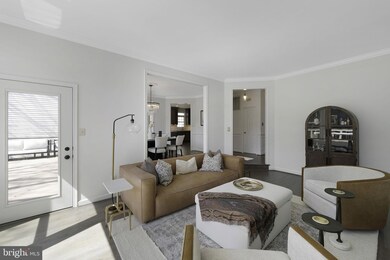
3715 Center Way Fairfax, VA 22033
Fair Oaks NeighborhoodHighlights
- Golf Club
- Fitness Center
- View of Trees or Woods
- Waples Mill Elementary School Rated A-
- Eat-In Gourmet Kitchen
- Open Floorplan
About This Home
As of March 2025This golf course community home makes a statement the minute you open the door. This home offers unparalleled presence in the sought-after Penderbrook community With over 4,300 square feet of living space, this home boasts a gorgeous updated and upgraded kitchen & primary bath, elegance in its appointments, finishes and touches that offer uniqueness, and practical rare features of single family homes in Penderbrook with its extra deep driveway which can hold 4 cars. If you are not familiar with this community, let us say Location, location, location! And a community filled with a golf course, exercise gym building, beautiful pools, tennis courts, tot lots and more! This home is centrally located and provides seamless access to Washington, D.C., Route 66, the Metro, and Dulles Airport, Major shops, restaurants, public transportation and more! With over $80,000 in upgrades since our Owner purchased, this home is turn-key and ready for Owners that want quality, taste, elegance, and modern styles. Every owner loves two big things, a quality upgraded kitchen, and an awesome primary room for themselves. And here you get both! The kitchen is luxury & gourmet, gas cooking range, newly designed, upgraded, and rather than go on and on, the pictures say 1,000 words. And of course, every owner wants their primary bedroom to scream quality, and this does not disappoint! The refinished wood floors expand into your room, the custom paint is one-of-a-kind, your much desired organized walk-in closet is well designed and not one, but two primary closets. This room offers privacy, light, spacious for your king bed and more, and vaulted ceilings! Now the primary bath! See the photos and you will see the quality, the LED mirrors, its newness, the jetted tub, quality blinds with natural light and privacy, the expansive upgraded vanity with make up, and getting ready space and room to move around! And Bonus.. Heated floors in your bathroom. Now the rest of the home, the minute you enter this home you will appreciate the newly refinished floors, the herringbone floors in the front office, custom paint throughout, touches like the balusters, the stair risers, the chandeliers and pendants, make this home unique and very tasteful. The living room has a newly designed wall that brings it to today' s style and not stuck in the 90s. The floorplan is open, and you can entertain with ease moving between rooms, taking advantage of the kitchen peninsula and the knee wall of the dining to breakfast room. Enjoy the cozy living area, which opens to a deck overlooking the tranquil surroundings. Upstairs, you will find that awesome primary suite, three more spacious rooms including a 2nd primary en-suite. The finished basement offers versatile space for recreation, entertaining or additional living needs, with the potential to add a fifth bedroom. The owners removed the carpet for their gym and recreation equipment and are offering a flooring allowance for you to install the floor of your choice. A wonderful upgrade is the new roof in 2024, dual-zone HVAC units, windows, and a 150-gallon water heater (2017), new fireplace (2023). Make sure to ask for the detailed features document to see it all! This beautifully updated home, combined with its amenity-rich surroundings and prime location, presents an unparalleled opportunity for stress-free living and endless possibilities. Don't miss out on this amazing opportunity! Welcome home!
Home Details
Home Type
- Single Family
Est. Annual Taxes
- $9,379
Year Built
- Built in 1988
Lot Details
- 6,201 Sq Ft Lot
- Premium Lot
- Corner Lot
- Wooded Lot
- Backs to Trees or Woods
- Property is in very good condition
HOA Fees
- $102 Monthly HOA Fees
Parking
- 2 Car Direct Access Garage
- 4 Driveway Spaces
- Front Facing Garage
- Garage Door Opener
Home Design
- Colonial Architecture
- Frame Construction
- Shingle Roof
- Brick Front
- Concrete Perimeter Foundation
Interior Spaces
- Property has 3 Levels
- Open Floorplan
- Chair Railings
- Crown Molding
- Vaulted Ceiling
- Ceiling Fan
- Recessed Lighting
- Fireplace With Glass Doors
- Double Pane Windows
- Window Treatments
- Window Screens
- French Doors
- Atrium Doors
- Six Panel Doors
- Family Room Off Kitchen
- Formal Dining Room
- Views of Woods
Kitchen
- Eat-In Gourmet Kitchen
- Cooktop with Range Hood
- Built-In Microwave
- Dishwasher
- Stainless Steel Appliances
- Upgraded Countertops
- Disposal
Flooring
- Wood
- Carpet
- Ceramic Tile
Bedrooms and Bathrooms
- 4 Bedrooms
- En-Suite Bathroom
- Walk-In Closet
- Soaking Tub
- Bathtub with Shower
- Walk-in Shower
Laundry
- Laundry on main level
- Front Loading Dryer
- Front Loading Washer
Finished Basement
- Heated Basement
- Basement Fills Entire Space Under The House
- Interior Basement Entry
- Basement Windows
Eco-Friendly Details
- Energy-Efficient Appliances
Outdoor Features
- Deck
- Porch
Schools
- Waples Mill Elementary School
- Franklin Middle School
- Oakton High School
Utilities
- Forced Air Heating and Cooling System
- Vented Exhaust Fan
- Electric Water Heater
- Multiple Phone Lines
- Cable TV Available
Listing and Financial Details
- Assessor Parcel Number 0461 24 0184
Community Details
Overview
- Association fees include common area maintenance, management, insurance, pool(s), recreation facility, snow removal, trash
- $68 Other Monthly Fees
- Penderbrook HOA
- Built by L J HOOKER
- Penderbrook Subdivision, Ashburton Floorplan
- Property Manager
Amenities
- Picnic Area
- Common Area
- Clubhouse
Recreation
- Golf Club
- Golf Course Community
- Golf Course Membership Available
- Tennis Courts
- Community Basketball Court
- Community Playground
- Fitness Center
- Community Pool
- Pool Membership Available
- Jogging Path
- Bike Trail
Map
Home Values in the Area
Average Home Value in this Area
Property History
| Date | Event | Price | Change | Sq Ft Price |
|---|---|---|---|---|
| 03/14/2025 03/14/25 | Sold | $1,200,000 | 0.0% | $279 / Sq Ft |
| 02/11/2025 02/11/25 | Pending | -- | -- | -- |
| 02/11/2025 02/11/25 | Price Changed | $1,200,000 | 0.0% | $279 / Sq Ft |
| 02/11/2025 02/11/25 | For Sale | $1,200,000 | +3.5% | $279 / Sq Ft |
| 02/11/2025 02/11/25 | Off Market | $1,159,000 | -- | -- |
| 02/06/2025 02/06/25 | For Sale | $1,159,000 | +20.9% | $269 / Sq Ft |
| 03/08/2023 03/08/23 | Sold | $958,650 | +0.4% | $223 / Sq Ft |
| 01/22/2023 01/22/23 | Pending | -- | -- | -- |
| 12/15/2022 12/15/22 | Price Changed | $955,000 | -2.1% | $222 / Sq Ft |
| 11/05/2022 11/05/22 | For Sale | $975,000 | -- | $226 / Sq Ft |
Tax History
| Year | Tax Paid | Tax Assessment Tax Assessment Total Assessment is a certain percentage of the fair market value that is determined by local assessors to be the total taxable value of land and additions on the property. | Land | Improvement |
|---|---|---|---|---|
| 2024 | $11,242 | $970,400 | $373,000 | $597,400 |
| 2023 | $9,666 | $856,570 | $343,000 | $513,570 |
| 2022 | $9,009 | $787,830 | $333,000 | $454,830 |
| 2021 | $8,832 | $752,620 | $318,000 | $434,620 |
| 2020 | $8,531 | $720,810 | $303,000 | $417,810 |
| 2019 | $8,269 | $698,700 | $303,000 | $395,700 |
| 2018 | $7,948 | $691,160 | $303,000 | $388,160 |
| 2017 | $7,524 | $648,070 | $288,000 | $360,070 |
| 2016 | $7,439 | $642,100 | $288,000 | $354,100 |
| 2015 | $7,166 | $642,100 | $288,000 | $354,100 |
| 2014 | $7,017 | $630,160 | $283,000 | $347,160 |
Mortgage History
| Date | Status | Loan Amount | Loan Type |
|---|---|---|---|
| Open | $952,000 | New Conventional | |
| Closed | $952,000 | New Conventional | |
| Previous Owner | $498,000 | New Conventional | |
| Previous Owner | $417,000 | New Conventional | |
| Previous Owner | $50,000 | Credit Line Revolving | |
| Previous Owner | $417,000 | New Conventional |
Deed History
| Date | Type | Sale Price | Title Company |
|---|---|---|---|
| Deed | $1,200,000 | Ktl Title | |
| Deed | $1,200,000 | Ktl Title | |
| Warranty Deed | $650,000 | -- |
Similar Homes in Fairfax, VA
Source: Bright MLS
MLS Number: VAFX2218888
APN: 0461-24-0184
- 12104 Greenway Ct Unit 301
- 12101 Green Ledge Ct Unit 33
- 12008 Golf Ridge Ct Unit 356
- 3805 Green Ridge Ct Unit 201
- 12000 Golf Ridge Ct Unit 102
- 12009 Golf Ridge Ct Unit 101
- 3902 Golf Tee Ct Unit 302
- 3805 Ridge Knoll Ct Unit 105B
- 3814 Parkland Dr
- 3430 Valewood Dr
- 12020 Hamden Ct
- 12342 Washington Brice Rd
- 3429 Lyrac St
- 3927 Fair Ridge Dr Unit 307
- 12363 Azure Ln Unit 42
- 3925 Fair Ridge Dr Unit 509
- 3849 Rainier Dr
- 12406 Alexander Cornell Dr
- 4126L Monument Ct Unit 302
- 12009 Vale Rd
