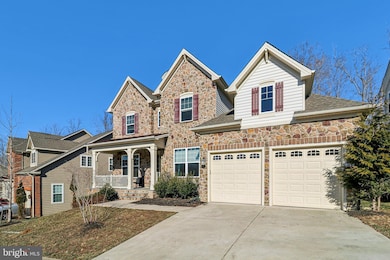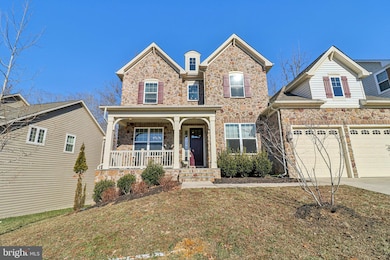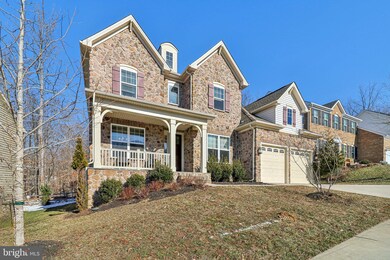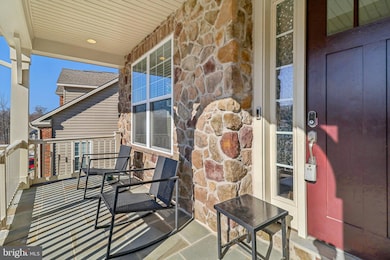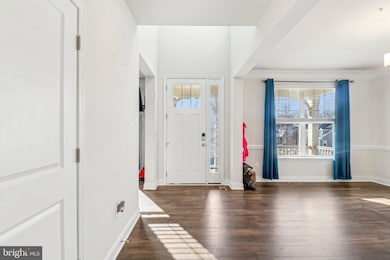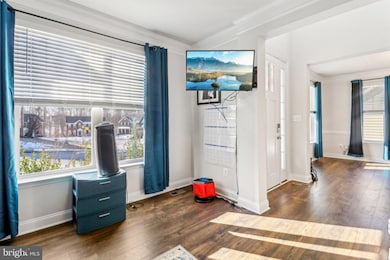
3715 Pentland Hills Dr Upper Marlboro, MD 20774
Estimated payment $5,324/month
Highlights
- Open Floorplan
- Clubhouse
- Community Pool
- Colonial Architecture
- Upgraded Countertops
- Tennis Courts
About This Home
Welcome to 3715 Pentland Hills Dr, a stunning and spacious single-family home in the highly sought-after Beechtree community of Upper Marlboro. This meticulously designed 5-bedroom, 4.5-bathroom home with a movie room, den, and ample storage, offers the perfect blend of comfort, convenience, and modern living in a prime location.
The main floor features a versatile bedroom, ideal for a guest suite or home office, along with a convenient half-bathroom. The open-concept layout includes a bright and airy living room, dining area, and a chef’s kitchen—perfect for everyday living and entertaining.
Upstairs, you'll find four generously sized bedrooms, including a luxurious primary suite with an elegant en-suite bathroom. The three additional bedrooms share access to full bathrooms, ensuring privacy and comfort for family members or guests.
The fully finished basement provides even more living space, with a full bathroom and partial kitchen, making it ideal for a recreation room, home gym, or additional guest quarters. The large, unfinished storage room offers endless possibilities for future customization.
Step outside and enjoy the serene forest views from your 2021-built deck and patio—perfect for outdoor relaxation or entertaining. The home also features a two-car garage, ample driveway parking, and a backyard designed for both leisure and social gatherings.
Located within the vibrant Beechtree community, you’ll have access to top-tier amenities, including a community center, gym, pool, tennis courts, nature trails, and pickleball courts.
With its flexible floor plan, modern features, and prime location, 3715 Pentland Hills Dr is a home you won’t want to miss. Contact us today to schedule a showing!
Listing Agent
Shelby Weaver
Redfin Corp

Home Details
Home Type
- Single Family
Est. Annual Taxes
- $9,769
Year Built
- Built in 2019
Lot Details
- 6,380 Sq Ft Lot
- Property is zoned LCD
HOA Fees
- $100 Monthly HOA Fees
Parking
- 2 Car Attached Garage
- Front Facing Garage
- Garage Door Opener
- Driveway
Home Design
- Colonial Architecture
- Frame Construction
Interior Spaces
- 5,274 Sq Ft Home
- Property has 3 Levels
- Open Floorplan
- Wet Bar
- Chair Railings
- Crown Molding
- Ceiling Fan
- Recessed Lighting
- Family Room Off Kitchen
- Formal Dining Room
- Carpet
- Finished Basement
Kitchen
- Butlers Pantry
- Double Oven
- Cooktop
- Built-In Microwave
- Ice Maker
- Dishwasher
- Stainless Steel Appliances
- Kitchen Island
- Upgraded Countertops
Bedrooms and Bathrooms
- En-Suite Bathroom
- Walk-In Closet
Utilities
- Central Air
- Heating Available
- Programmable Thermostat
- Electric Water Heater
Listing and Financial Details
- Tax Lot 23
- Assessor Parcel Number 17035599792
Community Details
Overview
- Association fees include trash, pool(s), snow removal, recreation facility
- Beach Tree Association
- Beech Tree South Village Subdivision
Amenities
- Clubhouse
Recreation
- Tennis Courts
- Community Playground
- Community Pool
Map
Home Values in the Area
Average Home Value in this Area
Tax History
| Year | Tax Paid | Tax Assessment Tax Assessment Total Assessment is a certain percentage of the fair market value that is determined by local assessors to be the total taxable value of land and additions on the property. | Land | Improvement |
|---|---|---|---|---|
| 2024 | $10,148 | $676,567 | $0 | $0 |
| 2023 | $6,959 | $625,833 | $0 | $0 |
| 2022 | $6,395 | $575,100 | $125,400 | $449,700 |
| 2021 | $16,727 | $555,733 | $0 | $0 |
| 2020 | $15,531 | $536,367 | $0 | $0 |
| 2019 | $1,077 | $75,200 | $75,200 | $0 |
| 2018 | $1,127 | $75,200 | $75,200 | $0 |
| 2017 | $166 | $11,200 | $0 | $0 |
Property History
| Date | Event | Price | Change | Sq Ft Price |
|---|---|---|---|---|
| 04/03/2025 04/03/25 | For Sale | $780,000 | -1.3% | $148 / Sq Ft |
| 03/21/2025 03/21/25 | Price Changed | $790,000 | -3.7% | $150 / Sq Ft |
| 02/27/2025 02/27/25 | For Sale | $820,000 | +26.2% | $155 / Sq Ft |
| 08/07/2020 08/07/20 | Sold | $650,000 | 0.0% | $129 / Sq Ft |
| 07/06/2020 07/06/20 | Pending | -- | -- | -- |
| 06/22/2020 06/22/20 | For Sale | $650,000 | -- | $129 / Sq Ft |
Deed History
| Date | Type | Sale Price | Title Company |
|---|---|---|---|
| Deed | $650,000 | Choice Settlement Group Llc | |
| Deed | $584,636 | Calatlantic Title Of Md Inc | |
| Deed | $310,000 | North American Title Co |
Mortgage History
| Date | Status | Loan Amount | Loan Type |
|---|---|---|---|
| Open | $617,500 | New Conventional | |
| Previous Owner | $555,404 | New Conventional |
Similar Homes in Upper Marlboro, MD
Source: Bright MLS
MLS Number: MDPG2143004
APN: 03-5599792
- 3804 Tabacum Ct
- 3803 Pentland Hills Dr
- 3812 Effie Fox Way
- 15202 Richard Bowie Ln
- 3840 Effie Fox Way
- 15116 Hogshead Way
- 15721 Tibberton Terrace
- 3607 Ferndown Way
- 15617 Tibberton Terrace
- 15312 Sir Edwards Dr
- 15301 Littleton Place
- 14700 Brock Hall Dr
- 2819 Moores Plains Blvd
- 2805 Medstead Ln
- 15612 Burford Ln
- 2810 Beech Orchard Ln
- 2804 George Hilleary Terrace
- 15612 Bibury Alley
- 15613 Burford Ln
- 2802 Medstead Ln

