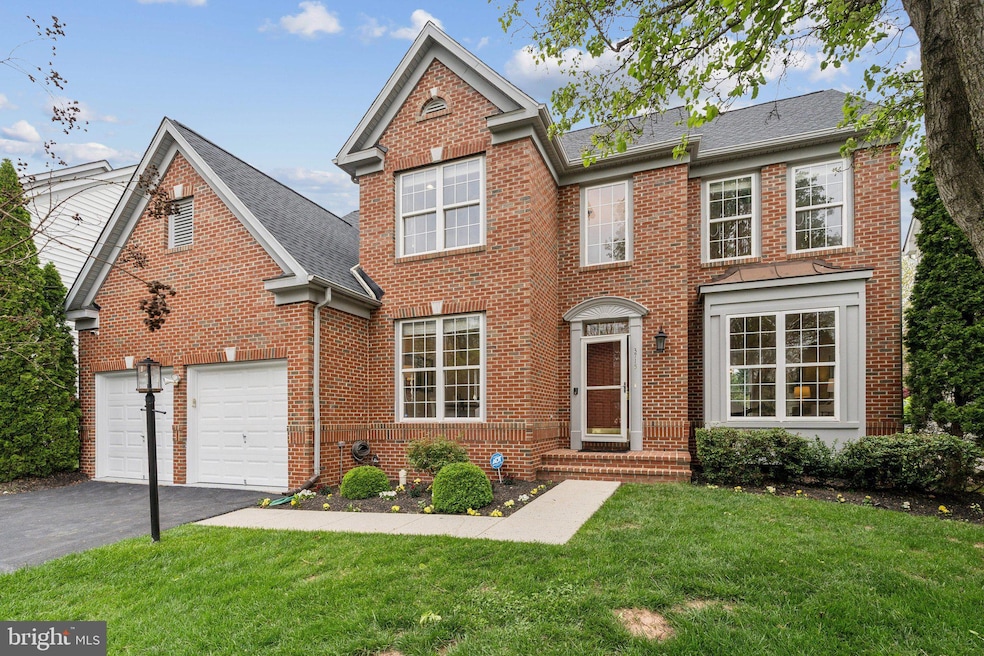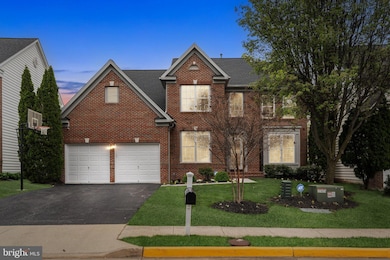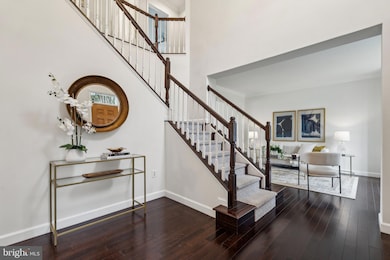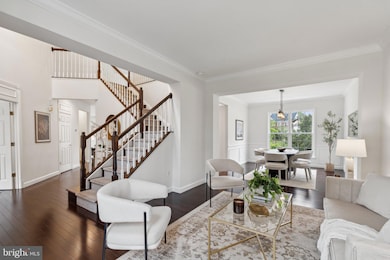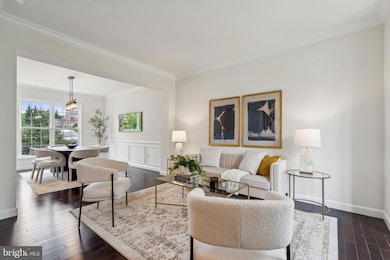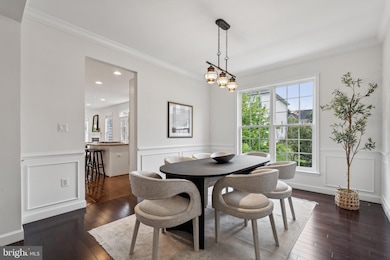
3715 Renoir Terrace Chantilly, VA 20151
Estimated payment $7,283/month
Highlights
- Home Theater
- Eat-In Gourmet Kitchen
- Colonial Architecture
- Lees Corner Elementary Rated A
- Open Floorplan
- Recreation Room
About This Home
Welcome to this exceptional 3-level Colonial home in the highly desirable Chantilly Green community, where timeless charm meets modern comfort.Showcasing a classic brick and vinyl exterior, this beautifully maintained residence offers outstanding curb appeal with a professionally landscaped yard, a 2-car front-load garage, and a low-maintenance backyard featuring a spacious patio—perfect for outdoor enjoyment.Step inside to a grand two-story foyer filled with natural light. The formal living and dining rooms provide elegant spaces for entertaining, while the heart of the home—the gourmet kitchen—opens seamlessly to a warm and inviting family room with a gas fireplace. The kitchen is equipped with granite countertops, stainless steel appliances, a built-in wall oven and microwave, a gas downdraft cooktop, and a large center island. A charming breakfast area with hardwood floors offers the perfect setting for casual dining and morning coffee.Work from home in style in the private office, enclosed by double doors. The main level also includes a convenient laundry room and a powder room.Upstairs, four generously sized bedrooms await. The luxurious primary suite is a private retreat with a walk-in closet and a beautifully updated spa-like bath featuring a jetted tub, stall shower, and dual vanity. The additional bedrooms feature hardwood floors, recessed lighting, ceiling fans, and ample closet space. A renovated hall bathroom with a double vanity and premium shower serves these rooms.The fully finished walk-up basement provides flexible space for recreation and relaxation. Enjoy a large recreation room with a wet bar, an additional room pre-wired for a future home theater, a den and a full bathroom, and plenty of storage space.Step outside to the serene patio—ideal for gatherings, barbecues, or quiet moments.Recent updates include:New architectural shingle roof (2025),Hardwood floors on main and upper levels (2023),Fresh neutral paint (2025),Updated primary and hall bathrooms (2023),New kitchen appliances: cooktop, refrigerator, microwave, two wall ovens (2022),Newer washer and dryer (2023),New A/C units (2023 & 2024) with smart thermostats,Water heater (2022)Patio (2018),Garage door openers (2021),Garbage disposal (2022),Recessed lighting in all bedrooms (2016),Pre-wiring for EV charging in the garage in 2023,Prewired alarm system with 3 camerasThis home reflects exceptional care, thoughtful design, and quality updates throughout.Location Highlights: Living in Chantilly Green means being part of a vibrant community with access to a tot lot, highly sought-after schools, and unbeatable convenience. Enjoy proximity to major commuter routes, Metro stations, Dulles Airport, shopping centers, and parks. This home is located within the boundaries of Chantilly High School, Franklin Middle School, and Lees Corner Elementary. It also feeds into AAP centers including Oak Hill Elementary and Rachel Carson Middle School—an ideal choice for families. Prime Location with Excellent ConnectivityChantilly Green boasts seamless access to major highways, including U.S. Route 50 and VA-28, facilitating easy commutes to Washington, D.C., and surrounding areas. This connectivity is ideal for professionals working in the capital or nearby business hubs. Proximity to Shopping and DiningResidents enjoy close proximity to shopping centers like Chantilly Crossing, which offers a variety of retail stores and dining options. This convenience enhances daily living by providing easy access to essentials and leisure activities.Welcome home to Chantilly Green—where comfort, convenience, and community come together.
Open House Schedule
-
Saturday, April 26, 20251:00 to 3:00 pm4/26/2025 1:00:00 PM +00:004/26/2025 3:00:00 PM +00:00Add to Calendar
-
Sunday, April 27, 20251:00 to 3:00 pm4/27/2025 1:00:00 PM +00:004/27/2025 3:00:00 PM +00:00Add to Calendar
Home Details
Home Type
- Single Family
Est. Annual Taxes
- $11,196
Year Built
- Built in 2002
Lot Details
- 4,792 Sq Ft Lot
- Landscaped
- Level Lot
- Property is in excellent condition
- Property is zoned 303, PDH-3(RESIDENTIAL 3 DU/AC)
HOA Fees
- $71 Monthly HOA Fees
Parking
- 2 Car Attached Garage
- Garage Door Opener
- Driveway
- On-Street Parking
Home Design
- Colonial Architecture
- Brick Front
- Concrete Perimeter Foundation
Interior Spaces
- Property has 3 Levels
- Open Floorplan
- Wet Bar
- Bar
- Two Story Ceilings
- Ceiling Fan
- Recessed Lighting
- Fireplace With Glass Doors
- Screen For Fireplace
- Double Hung Windows
- Six Panel Doors
- Family Room Off Kitchen
- Living Room
- Formal Dining Room
- Home Theater
- Den
- Recreation Room
- Home Gym
- Garden Views
- Storm Doors
- Attic
Kitchen
- Eat-In Gourmet Kitchen
- Breakfast Area or Nook
- Built-In Oven
- Down Draft Cooktop
- Microwave
- Ice Maker
- Dishwasher
- Kitchen Island
- Upgraded Countertops
- Disposal
Flooring
- Wood
- Carpet
- Ceramic Tile
- Vinyl
Bedrooms and Bathrooms
- 4 Bedrooms
- En-Suite Primary Bedroom
- En-Suite Bathroom
- Walk-In Closet
- Whirlpool Bathtub
- Hydromassage or Jetted Bathtub
- Walk-in Shower
Laundry
- Laundry Room
- Laundry on main level
- Dryer
- Washer
Basement
- Walk-Up Access
- Connecting Stairway
- Rear Basement Entry
- Sump Pump
Outdoor Features
- Patio
- Rain Gutters
Schools
- LEES Corner Elementary School
- Franklin Middle School
- Chantilly High School
Utilities
- Forced Air Zoned Heating and Cooling System
- Natural Gas Water Heater
- Phone Available
- Cable TV Available
Community Details
- Chantilly Green HOA
- Built by ENGLE HOMES
- Chantilly Green Subdivision, Sheridan Floorplan
Listing and Financial Details
- Assessor Parcel Number 0344 21 0011
Map
Home Values in the Area
Average Home Value in this Area
Tax History
| Year | Tax Paid | Tax Assessment Tax Assessment Total Assessment is a certain percentage of the fair market value that is determined by local assessors to be the total taxable value of land and additions on the property. | Land | Improvement |
|---|---|---|---|---|
| 2024 | $10,238 | $883,720 | $287,000 | $596,720 |
| 2023 | $9,469 | $839,060 | $287,000 | $552,060 |
| 2022 | $8,812 | $770,580 | $277,000 | $493,580 |
| 2021 | $8,651 | $737,170 | $277,000 | $460,170 |
| 2020 | $8,306 | $701,820 | $272,000 | $429,820 |
| 2019 | $8,218 | $694,350 | $272,000 | $422,350 |
| 2018 | $8,237 | $716,300 | $272,000 | $444,300 |
| 2017 | $7,934 | $683,390 | $272,000 | $411,390 |
| 2016 | $7,512 | $648,440 | $270,000 | $378,440 |
| 2015 | $7,024 | $629,420 | $262,000 | $367,420 |
| 2014 | $6,607 | $593,360 | $247,000 | $346,360 |
Property History
| Date | Event | Price | Change | Sq Ft Price |
|---|---|---|---|---|
| 04/23/2025 04/23/25 | For Sale | $1,125,000 | 0.0% | $289 / Sq Ft |
| 06/05/2013 06/05/13 | Rented | $3,000 | 0.0% | -- |
| 05/30/2013 05/30/13 | Under Contract | -- | -- | -- |
| 05/20/2013 05/20/13 | For Rent | $3,000 | -- | -- |
Deed History
| Date | Type | Sale Price | Title Company |
|---|---|---|---|
| Interfamily Deed Transfer | -- | None Available | |
| Warranty Deed | $655,000 | -- | |
| Deed | $448,420 | -- | |
| Deed | $2,311,354 | -- |
Mortgage History
| Date | Status | Loan Amount | Loan Type |
|---|---|---|---|
| Open | $417,000 | New Conventional | |
| Closed | $517,500 | New Conventional | |
| Closed | $524,000 | New Conventional | |
| Previous Owner | $330,000 | New Conventional |
Similar Homes in the area
Source: Bright MLS
MLS Number: VAFX2235250
APN: 0344-21-0011
- 3913 Beeker Mill Place
- 13779 Lowe St
- 3810 Lightfoot St Unit 302
- 3810 Lightfoot St Unit 404
- 13626 Old Chatwood Place
- 13601 Roger Mack Ct
- 3509 Wisteria Way Ct
- 13504 Water Birch Ct
- 13534 King Charles Dr
- 4131 Meadowland Ct
- 13511 Chevy Chase Ct
- 3303 Flintwood Ct
- 13522 Old Dairy Rd
- 4172 Mccloskey Ct
- 3608 Sweethorn Ct
- 4165 Dawn Valley Ct Unit 78C
- 13500 Leith Ct
- 13324 Foxhole Dr
- 13417 Elevation Ln
- 13842 Beaujolais Ct
