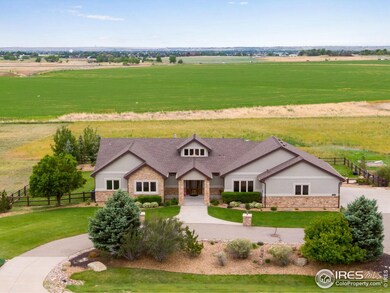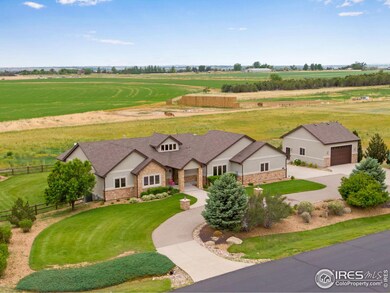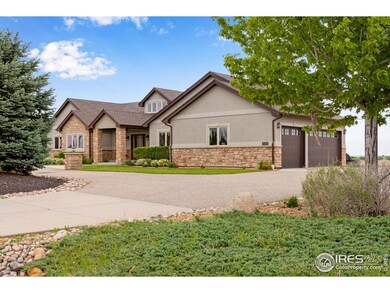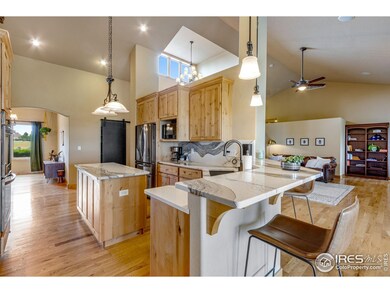
37158 Soaring Eagle Cir Severance, CO 80550
Estimated payment $8,204/month
Highlights
- Parking available for a boat
- City View
- Deck
- Spa
- Open Floorplan
- Contemporary Architecture
About This Home
Nestled in the sought-after Soaring Eagle Ranch subdivision, this stunning ranch-style home sits on 2.61 acres and offers 5,429 total sq ft, with 4,846 finished sq ft. The property includes a 787 sq ft 3-car attached garage and a 763 sq ft detached garage/shop. Enjoy privacy, unobstructed Rocky Mountain views, and direct access to open space. The walk-out basement, vaulted ceilings, and knotty alder trim add character and functionality throughout. The main level features wood flooring, an open layout, and a kitchen with new Cambria quartz countertops, stainless steel appliances (including double ovens and a gas range), bar seating, and a large butler's pantry. A sunny breakfast nook and separate formal dining room offer flexible dining options. The primary suite includes deck access, mountain views, a luxurious 5-piece bath, and a large walk-in closet. Step outside to a huge composite deck with a pergola-covered section and a new open-air extension-perfect for enjoying Longs Peak views morning to night. The main floor also includes a home office, two additional bedrooms, a full bath, half bath, laundry, and a mudroom. Downstairs, the expansive walk-out basement boasts a rec room with a kitchenette, space for games and media, a theater room, an additional bedroom and bath, a private workout room, and walk-out access to a covered patio with remote-controlled sunshades and under-deck water protection. The beautifully landscaped yard includes a fenced area, flagstone patio, firepit, and raised garden beds, irrigated by a community pond. Energy-efficient upgrades include owned solar panels, 2x6 framing, a new tankless water heater, and a 2021-updated HVAC system. Contact us for the full list of features or to schedule a showing.
Home Details
Home Type
- Single Family
Est. Annual Taxes
- $7,174
Year Built
- Built in 2006
Lot Details
- 2.61 Acre Lot
- Open Space
- Southern Exposure
- North Facing Home
- Kennel or Dog Run
- Wood Fence
- Wire Fence
- Level Lot
- Sprinkler System
HOA Fees
- $71 Monthly HOA Fees
Parking
- 7 Car Attached Garage
- Heated Garage
- Garage Door Opener
- Driveway Level
- Parking available for a boat
Property Views
- City
- Mountain
Home Design
- Contemporary Architecture
- Wood Frame Construction
- Composition Roof
- Stone
Interior Spaces
- 4,846 Sq Ft Home
- 1-Story Property
- Open Floorplan
- Bar Fridge
- Crown Molding
- Cathedral Ceiling
- Ceiling Fan
- Gas Log Fireplace
- Double Pane Windows
- Window Treatments
- French Doors
- Great Room with Fireplace
- Family Room
- Living Room with Fireplace
- Dining Room
- Home Office
- Recreation Room with Fireplace
- Radon Detector
Kitchen
- Eat-In Kitchen
- Double Self-Cleaning Oven
- Gas Oven or Range
- Microwave
- Dishwasher
- Kitchen Island
- Disposal
Flooring
- Wood
- Carpet
Bedrooms and Bathrooms
- 4 Bedrooms
- Walk-In Closet
- Primary bathroom on main floor
- Walk-in Shower
Laundry
- Laundry on main level
- Washer and Dryer Hookup
Basement
- Walk-Out Basement
- Basement Fills Entire Space Under The House
- Sump Pump
Accessible Home Design
- Garage doors are at least 85 inches wide
- Accessible Approach with Ramp
- Low Pile Carpeting
Eco-Friendly Details
- Energy-Efficient HVAC
- Energy-Efficient Thermostat
Outdoor Features
- Spa
- Deck
- Patio
- Separate Outdoor Workshop
- Outdoor Storage
- Outbuilding
Location
- Near Farm
Schools
- Range View Elementary School
- Severance Middle School
- Windsor High School
Utilities
- Humidity Control
- Forced Air Heating and Cooling System
- Septic System
- High Speed Internet
- Satellite Dish
- Cable TV Available
Listing and Financial Details
- Assessor Parcel Number R0707901
Community Details
Overview
- Association fees include common amenities, management
- Soaring Eagle Ranch Pud Corr Subdivision
Recreation
- Park
Map
Home Values in the Area
Average Home Value in this Area
Tax History
| Year | Tax Paid | Tax Assessment Tax Assessment Total Assessment is a certain percentage of the fair market value that is determined by local assessors to be the total taxable value of land and additions on the property. | Land | Improvement |
|---|---|---|---|---|
| 2024 | $6,591 | $78,100 | $15,750 | $62,350 |
| 2023 | $6,591 | $78,850 | $15,900 | $62,950 |
| 2022 | $6,390 | $65,150 | $13,690 | $51,460 |
| 2021 | $5,961 | $67,030 | $14,090 | $52,940 |
| 2020 | $4,905 | $56,220 | $11,080 | $45,140 |
| 2019 | $4,862 | $56,220 | $11,080 | $45,140 |
| 2018 | $5,129 | $56,160 | $10,440 | $45,720 |
| 2017 | $5,426 | $56,160 | $10,440 | $45,720 |
| 2016 | $4,732 | $49,460 | $9,150 | $40,310 |
| 2015 | $4,405 | $49,460 | $9,150 | $40,310 |
| 2014 | $4,285 | $45,140 | $6,370 | $38,770 |
Property History
| Date | Event | Price | Change | Sq Ft Price |
|---|---|---|---|---|
| 03/25/2025 03/25/25 | For Sale | $1,350,000 | +42.1% | $279 / Sq Ft |
| 07/27/2021 07/27/21 | Off Market | $950,000 | -- | -- |
| 04/28/2020 04/28/20 | Sold | $950,000 | -2.6% | $185 / Sq Ft |
| 11/15/2019 11/15/19 | For Sale | $975,000 | -- | $190 / Sq Ft |
Deed History
| Date | Type | Sale Price | Title Company |
|---|---|---|---|
| Warranty Deed | $945,000 | Land Title Guarantee Company | |
| Warranty Deed | $560,000 | Security Title | |
| Interfamily Deed Transfer | -- | None Available | |
| Quit Claim Deed | -- | Land Title Guarantee Company | |
| Warranty Deed | $130,000 | None Available |
Mortgage History
| Date | Status | Loan Amount | Loan Type |
|---|---|---|---|
| Open | $806,130 | VA | |
| Previous Owner | $425,856 | Unknown | |
| Previous Owner | $45,500 | Construction | |
| Previous Owner | $550,000 | Construction | |
| Previous Owner | $457,250 | Construction | |
| Previous Owner | $40,543 | Unknown |
Similar Homes in the area
Source: IRES MLS
MLS Number: 1029269
APN: R0707901
- 37172 Soaring Eagle Cir
- 37001 Soaring Eagle Cir
- 7755 Valleyview Cir
- 37049 Soaring Eagle Cir
- 5009 Hawtrey Dr
- 1525 Wavecrest Dr
- 1523 Wavecrest Dr
- 4550 Bishopsgate Dr
- 1503 Lake Vista Way
- 8952 Gander Valley Ln
- 1607 Illingworth Dr
- 1416 Coues Deer Dr
- 4521 Devereux Dr
- 1646 Marbeck Dr
- 979 Mouflon Dr
- 1109 Tur St
- 6776 County Road 74
- 4520 Hollycomb Dr
- 1663 Corby Dr
- 1145 Ibex Dr






