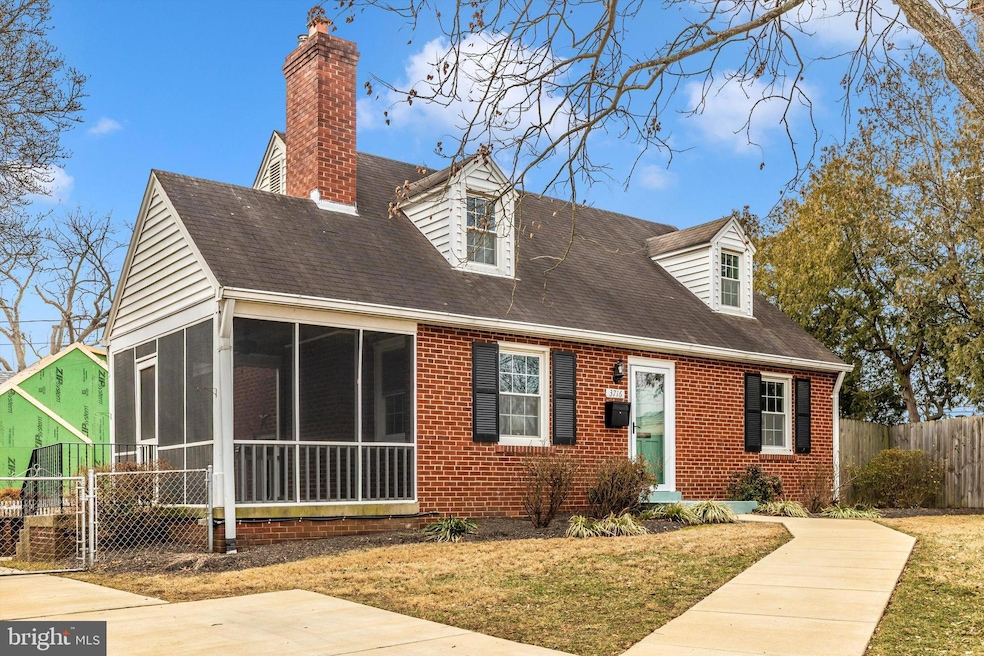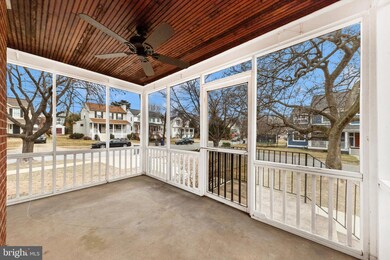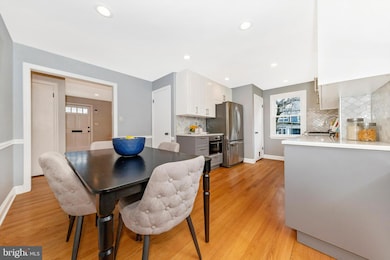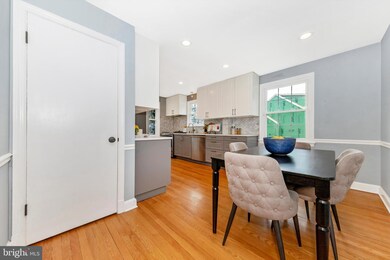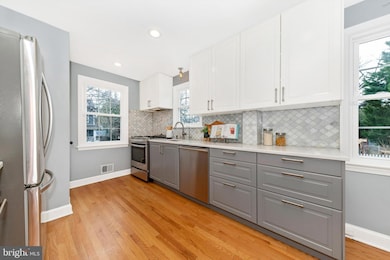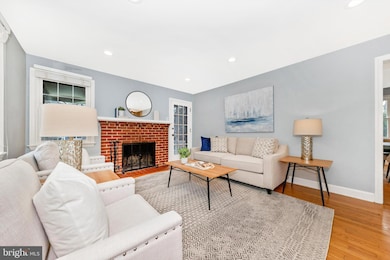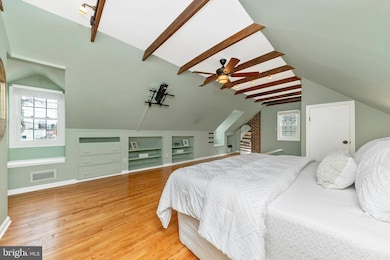
3716 Dupont Ave Kensington, MD 20895
Estimated payment $5,238/month
Highlights
- Gourmet Kitchen
- Cape Cod Architecture
- Traditional Floor Plan
- Kensington Parkwood Elementary School Rated A
- Recreation Room
- 3-minute walk to St Paul Park
About This Home
Price Reduction! OPEN HOUSE March 15th 12-3pm. Commuting to DC? This is IDEAL! Located in a sweet 50's vibe neighborhood you are afforded all the conveniences nearby! This All brick Cape Code has been tastefully updated! A wonderful blend of 50's charm and modern day needs.... Hardwood Floors throughout the first and second level. Kitchen remodeled in 2017 with new cabinetry, quartz countertops, marble backsplash, stainless steel appliances. Screened in Porch has new screening! Upper Level is a primary oasis with Vaulted Beamed Ceilings, built ins, Walk in Closet/Changing room, attached tiled bath. Main Level living space is light and bright with flows nicely into the open dining and updated kitchen space. Two main level bedrooms with full bath are generous in size. Lower Level has bonus recreation space! Windows are vinyl replacement. New Concrete parking area along with walkways leading to Front or Side entry doors. Yard is fully fenced, large patio area for entertaining! Close Proximity to Metro and MARC
Home Details
Home Type
- Single Family
Est. Annual Taxes
- $10,402
Year Built
- Built in 1951 | Remodeled in 2017
Lot Details
- 6,286 Sq Ft Lot
- Property is Fully Fenced
- Landscaped
- Extensive Hardscape
- No Through Street
- Corner Lot
- Level Lot
- Property is in very good condition
- Property is zoned R60
Home Design
- Cape Cod Architecture
- Traditional Architecture
- Brick Exterior Construction
- Block Foundation
- Shingle Roof
- Chimney Cap
Interior Spaces
- Property has 3 Levels
- Traditional Floor Plan
- Built-In Features
- Beamed Ceilings
- Recessed Lighting
- Wood Burning Fireplace
- Fireplace Mantel
- Double Pane Windows
- Replacement Windows
- Living Room
- Combination Kitchen and Dining Room
- Recreation Room
- Screened Porch
- Storm Doors
Kitchen
- Gourmet Kitchen
- Gas Oven or Range
- Built-In Microwave
- Dishwasher
- Stainless Steel Appliances
- Disposal
Flooring
- Wood
- Carpet
- Ceramic Tile
Bedrooms and Bathrooms
- Walk-In Closet
Laundry
- Dryer
- Washer
Improved Basement
- Basement Fills Entire Space Under The House
- Interior Basement Entry
- Water Proofing System
- Sump Pump
- Laundry in Basement
Parking
- 1 Parking Space
- 1 Driveway Space
Eco-Friendly Details
- Energy-Efficient Windows
Outdoor Features
- Screened Patio
- Shed
Schools
- Kensington Parkwood Elementary School
- North Bethesda Middle School
- Walter Johnson High School
Utilities
- Central Heating and Cooling System
- Natural Gas Water Heater
Community Details
- No Home Owners Association
Listing and Financial Details
- Tax Lot 12
- Assessor Parcel Number 161301020390
Map
Home Values in the Area
Average Home Value in this Area
Tax History
| Year | Tax Paid | Tax Assessment Tax Assessment Total Assessment is a certain percentage of the fair market value that is determined by local assessors to be the total taxable value of land and additions on the property. | Land | Improvement |
|---|---|---|---|---|
| 2024 | $10,402 | $803,300 | $239,900 | $563,400 |
| 2023 | $9,560 | $684,300 | $0 | $0 |
| 2022 | $6,980 | $565,300 | $0 | $0 |
| 2021 | $4,909 | $446,300 | $239,900 | $206,400 |
| 2020 | $9,786 | $445,567 | $0 | $0 |
| 2019 | $4,870 | $444,833 | $0 | $0 |
| 2018 | $4,896 | $444,100 | $239,900 | $204,200 |
| 2017 | $4,662 | $427,667 | $0 | $0 |
| 2016 | $4,544 | $411,233 | $0 | $0 |
| 2015 | $4,544 | $394,800 | $0 | $0 |
| 2014 | $4,544 | $394,800 | $0 | $0 |
Property History
| Date | Event | Price | Change | Sq Ft Price |
|---|---|---|---|---|
| 03/25/2025 03/25/25 | Pending | -- | -- | -- |
| 03/10/2025 03/10/25 | Price Changed | $799,000 | -3.2% | $400 / Sq Ft |
| 02/23/2025 02/23/25 | For Sale | $825,000 | +21.3% | $413 / Sq Ft |
| 05/13/2020 05/13/20 | Sold | $680,000 | +7.1% | $373 / Sq Ft |
| 04/28/2020 04/28/20 | Pending | -- | -- | -- |
| 04/24/2020 04/24/20 | For Sale | $635,000 | -- | $348 / Sq Ft |
Deed History
| Date | Type | Sale Price | Title Company |
|---|---|---|---|
| Deed | -- | None Listed On Document | |
| Deed | $680,000 | Kvs Title Llc | |
| Deed | $477,000 | -- |
Mortgage History
| Date | Status | Loan Amount | Loan Type |
|---|---|---|---|
| Previous Owner | $612,000 | New Conventional | |
| Previous Owner | $215,065 | No Value Available | |
| Previous Owner | $357,000 | Stand Alone Second | |
| Previous Owner | $381,600 | New Conventional |
Similar Homes in Kensington, MD
Source: Bright MLS
MLS Number: MDMC2166236
APN: 13-01020390
- 3613 Dupont Ave
- 10723 Shaftsbury St
- 3818 Lawrence Ave
- 3411 University Blvd W Unit 103
- 10302 Fawcett St
- 10502 Drumm Ave
- 3509 Anderson Rd
- 3922 Kincaid Terrace
- 3315 Edgewood Rd
- 3355 University Blvd W Unit 206
- 3602 Astoria Rd
- 11215 Woodson Ave
- 4106 Mitscher Ct
- 4110 Mitscher Ct
- 4120 Mitscher Ct
- 3016 Fayette Rd
- 3205 Geiger Ave
- 3000 Homewood Pkwy
- 3904 Dresden St
- 3906 Dresden St
