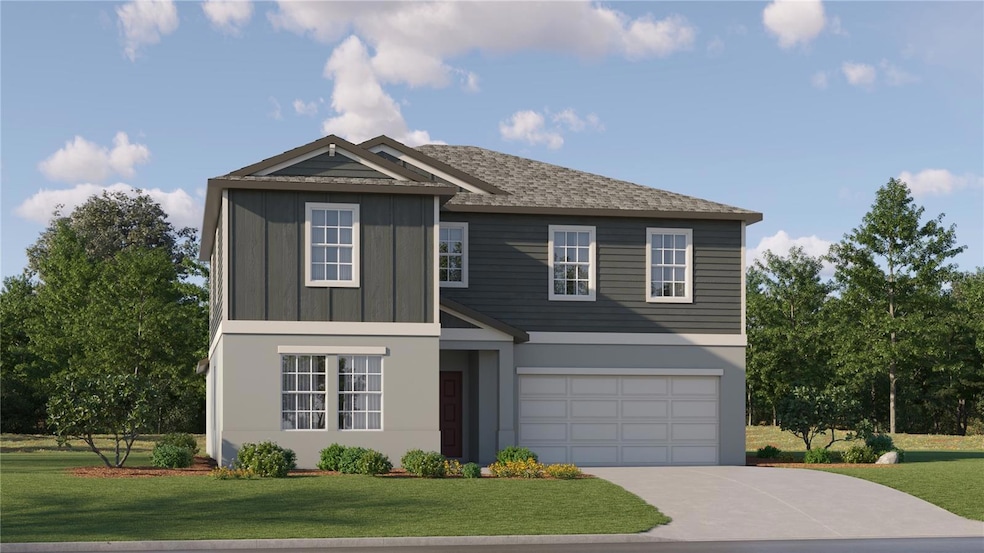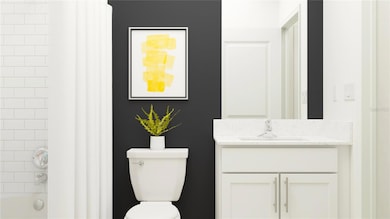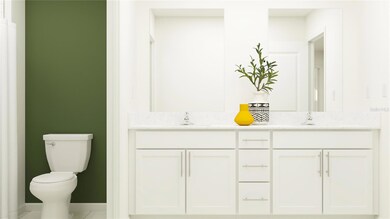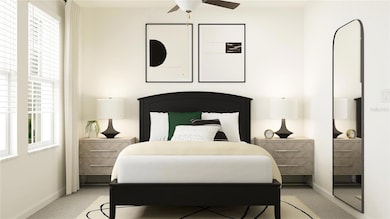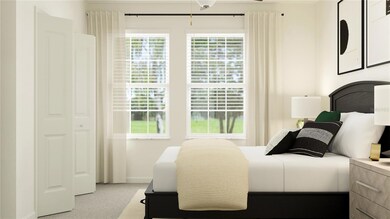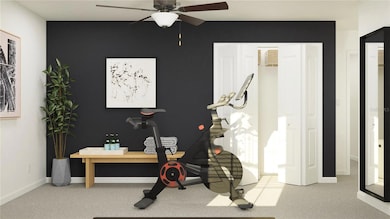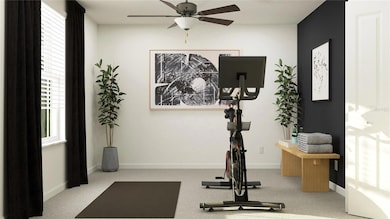
3716 Forest Path Dr Plant City, FL 33565
Estimated payment $3,123/month
Highlights
- Under Construction
- Den
- Closet Cabinetry
- Loft
- 2 Car Attached Garage
- Living Room
About This Home
Under Construction. BRAND NEW HOME - This two-story home is the largest plan available in the collection. The first floor is brightened by a contemporary open design that unifies the kitchen, family room and dining room. Off the foyer is a versatile bedroom and flex room, while the owner's suite is nested in the back for privacy. Upstairs are the remaining four bedrooms and an expansive loft. Interior photos disclosed are different from the actual model being built. Discover peaceful suburban living in North Park Isle, a master-planned community with spacious single-family homes now selling in Plant City, FL. At North Park Isle, homeowners enjoy exclusive access to a family-friendly swimming pool, a playground for all ages, picnic areas and sports courts to play basketball or pickleball. Known as the Winter Strawberry Capital of the World for its annual Florida Strawberry Festival, Plant City has a rich historic downtown for plenty of shopping, dining and entertainment options. Nearby is the new South Florida Baptist Hospital. Only one hour away are Tampa and Orlando.
Home Details
Home Type
- Single Family
Year Built
- Built in 2025 | Under Construction
Lot Details
- 6,000 Sq Ft Lot
- North Facing Home
- Property is zoned MPUD
HOA Fees
- $9 Monthly HOA Fees
Parking
- 2 Car Attached Garage
Home Design
- Home is estimated to be completed on 9/4/25
- Bi-Level Home
- Slab Foundation
- Shingle Roof
- Block Exterior
- Stucco
Interior Spaces
- 3,326 Sq Ft Home
- Living Room
- Dining Room
- Den
- Loft
Kitchen
- Range
- Microwave
- Dishwasher
- Disposal
Flooring
- Carpet
- Ceramic Tile
Bedrooms and Bathrooms
- 6 Bedrooms
- Closet Cabinetry
- 3 Full Bathrooms
Laundry
- Laundry Room
- Dryer
- Washer
Schools
- Knights Elementary School
- Marshall Middle School
- Plant City High School
Utilities
- Central Heating and Cooling System
- Cable TV Available
Community Details
- Built by LENNAR HOMES
- North Park Isle Subdivision, Trenton Floorplan
Listing and Financial Details
- Visit Down Payment Resource Website
- Tax Lot 01
- Assessor Parcel Number P-10-28-22-D1X-000000-00001.0
- $2,448 per year additional tax assessments
Map
Home Values in the Area
Average Home Value in this Area
Tax History
| Year | Tax Paid | Tax Assessment Tax Assessment Total Assessment is a certain percentage of the fair market value that is determined by local assessors to be the total taxable value of land and additions on the property. | Land | Improvement |
|---|---|---|---|---|
| 2024 | -- | $55,235 | $55,235 | -- |
| 2023 | -- | -- | -- | -- |
Property History
| Date | Event | Price | Change | Sq Ft Price |
|---|---|---|---|---|
| 04/23/2025 04/23/25 | Price Changed | $473,090 | +0.6% | $142 / Sq Ft |
| 04/16/2025 04/16/25 | For Sale | $470,090 | -- | $141 / Sq Ft |
Similar Homes in Plant City, FL
Source: Stellar MLS
MLS Number: TB8375390
APN: P-10-28-22-D1X-000000-00001.0
- 3715 Forest Path Dr
- 3713 Forest Path Dr
- 3708 Forest Path Dr
- 3707 Forest Path Dr
- 3704 Forest Path Dr
- 1814 Tropical Oasis Ave
- 3702 Forest Path Dr
- 3826 Radiant Mountain Dr
- 3824 Radiant Mountain Dr
- 1810 Tropical Oasis Ave
- 3660 Forest Path Dr
- 3658 Forest Path Dr
- 3728 Radiant Mountain Dr
- 3768 Capital Reserve Dr
- 3910 Radiant Mountain Dr
- 3653 Forest Path Dr
- 3650 Forest Path Dr
- 3648 Forest Path Dr
- 3827 Radiant Mountain Dr
- 3901 Radiant Mountain Dr
