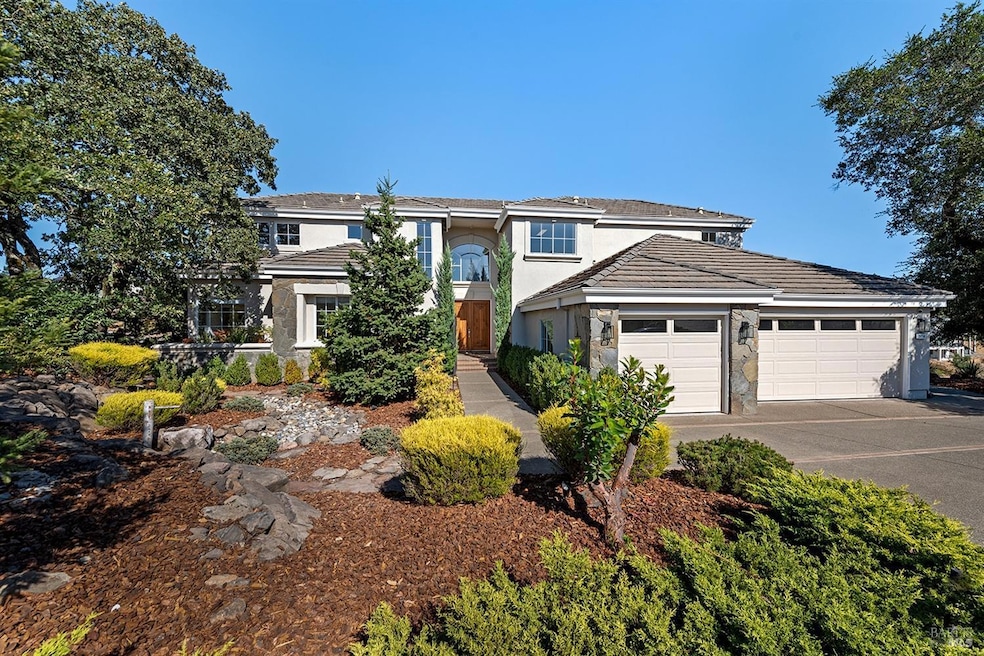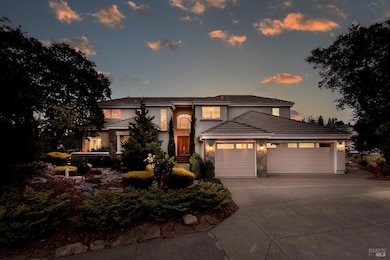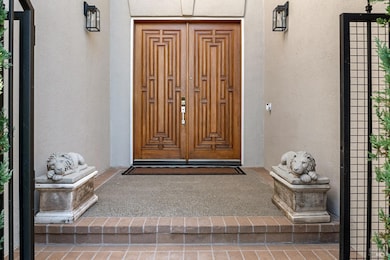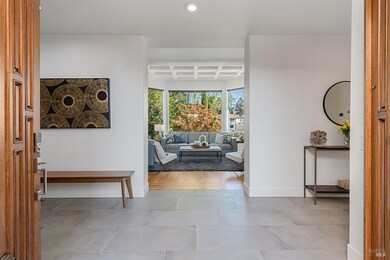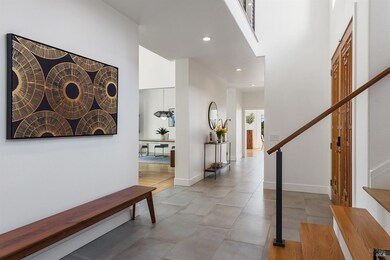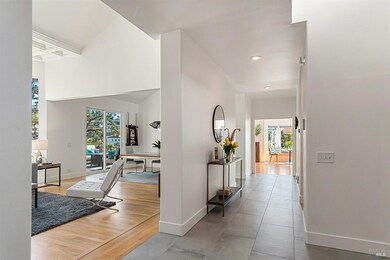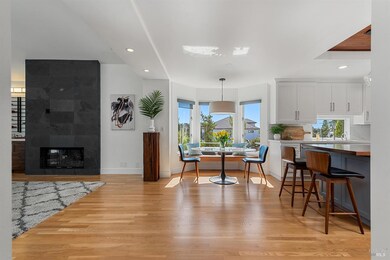
3716 Llyn Glaslyn Place Santa Rosa, CA 95403
Fountaingrove NeighborhoodEstimated payment $10,799/month
Highlights
- On Golf Course
- Spa
- Built-In Refrigerator
- Santa Rosa High School Rated A-
- Gated Community
- Property is near a clubhouse
About This Home
Welcome to private, luxury living on the first green of the exclusive Fountaingrove golf club. This just renovated Modern Contemporary home of approx. 3680 sf., opens to sweeping views of the coveted Fountaingrove golf course. Experience the ultimate and convenience of five bedrooms, three full baths and 2 half bath home with oversized 3 car garage. A luxurious primary suite, awaits, located on the main level, is perfectly situated away from the main living area. This opulent space promises a serene sanctuary with a spa-like bathroom and french doors opening to a private view terrace. Exceptional designer gourmet kitchen including top tier appliances, quartz counter tops and a walk-in pantry. The family room, opens to a covered view terrace featuring an expansive deck and a fire table for intimate gatherings and a top of the line 8 person hot tub. The dramatic great room, with towering ceilings offers the ultimate space to cozy up by the fireplace, with family and friends. Upstairs features two bedrooms with a jack & jill bathroom and one bedroom ensuite, perfect for the family living. This is a one of a kind home, surrounded by mature landscaping, beautiful Hardwoods, and direct access to the golf course.
Open House Schedule
-
Sunday, April 27, 202510:00 am to 3:00 pm4/27/2025 10:00:00 AM +00:004/27/2025 3:00:00 PM +00:00Add to Calendar
Home Details
Home Type
- Single Family
Est. Annual Taxes
- $14,925
Year Built
- Built in 1990 | Remodeled
Lot Details
- 9,148 Sq Ft Lot
- On Golf Course
- East Facing Home
- Landscaped
- Private Lot
- Corner Lot
- Low Maintenance Yard
HOA Fees
- $85 Monthly HOA Fees
Parking
- 3 Car Attached Garage
- Front Facing Garage
- Garage Door Opener
Home Design
- Concrete Foundation
- Spanish Tile Roof
- Stucco
Interior Spaces
- 3,683 Sq Ft Home
- 2-Story Property
- Wet Bar
- Cathedral Ceiling
- 2 Fireplaces
- Self Contained Fireplace Unit Or Insert
- Fireplace With Gas Starter
- Awning
- Family Room
- Living Room
- Dining Room
- Golf Course Views
Kitchen
- Breakfast Area or Nook
- Walk-In Pantry
- Built-In Gas Oven
- Gas Cooktop
- Range Hood
- Warming Drawer
- Microwave
- Built-In Refrigerator
- Ice Maker
- Dishwasher
- Wine Refrigerator
- Kitchen Island
- Quartz Countertops
Flooring
- Wood
- Radiant Floor
- Stone
Bedrooms and Bathrooms
- 5 Bedrooms
- Primary Bedroom on Main
- Dual Closets
- Jack-and-Jill Bathroom
- Bathroom on Main Level
- Quartz Bathroom Countertops
- Tile Bathroom Countertop
- Bathtub
- Separate Shower
Laundry
- Dryer
- Washer
- 220 Volts In Laundry
Home Security
- Security System Owned
- Carbon Monoxide Detectors
- Fire and Smoke Detector
- Front Gate
Outdoor Features
- Spa
- Balcony
- Deck
- Patio
- Fire Pit
- Front Porch
Utilities
- Central Heating and Cooling System
- 220 Volts in Kitchen
- High-Efficiency Water Heater
- Internet Available
- Cable TV Available
Additional Features
- Energy-Efficient Appliances
- Property is near a clubhouse
Listing and Financial Details
- Assessor Parcel Number 173-660-001-000
Community Details
Overview
- Association fees include common areas
- Grapevine Property Services Association, Phone Number (707) 541-6233
- Fairway Isle Subdivision
- Greenbelt
Recreation
- Park
Security
- Gated Community
Map
Home Values in the Area
Average Home Value in this Area
Tax History
| Year | Tax Paid | Tax Assessment Tax Assessment Total Assessment is a certain percentage of the fair market value that is determined by local assessors to be the total taxable value of land and additions on the property. | Land | Improvement |
|---|---|---|---|---|
| 2023 | $14,925 | $1,286,640 | $514,656 | $771,984 |
| 2022 | $13,978 | $1,261,413 | $504,565 | $756,848 |
| 2021 | $13,702 | $1,236,680 | $494,672 | $742,008 |
| 2020 | $6,197 | $1,224,000 | $489,600 | $734,400 |
| 2019 | $13,508 | $1,200,000 | $480,000 | $720,000 |
| 2018 | $10,985 | $965,688 | $411,942 | $553,746 |
| 2017 | $11,436 | $1,007,075 | $403,865 | $603,210 |
| 2016 | $11,345 | $987,330 | $395,947 | $591,383 |
| 2015 | $12,420 | $1,100,000 | $345,000 | $755,000 |
| 2014 | $10,022 | $905,000 | $275,000 | $630,000 |
Property History
| Date | Event | Price | Change | Sq Ft Price |
|---|---|---|---|---|
| 04/21/2025 04/21/25 | Price Changed | $1,699,999 | -2.9% | $462 / Sq Ft |
| 03/05/2025 03/05/25 | Price Changed | $1,749,999 | -2.8% | $475 / Sq Ft |
| 01/03/2025 01/03/25 | Price Changed | $1,799,999 | -5.3% | $489 / Sq Ft |
| 11/08/2024 11/08/24 | Price Changed | $1,899,999 | -5.0% | $516 / Sq Ft |
| 10/23/2024 10/23/24 | Price Changed | $1,999,999 | +900.0% | $543 / Sq Ft |
| 10/23/2024 10/23/24 | Price Changed | $199,999 | -90.5% | $54 / Sq Ft |
| 09/30/2024 09/30/24 | For Sale | $2,100,000 | +75.0% | $570 / Sq Ft |
| 08/01/2018 08/01/18 | Sold | $1,200,000 | 0.0% | $326 / Sq Ft |
| 07/25/2018 07/25/18 | Pending | -- | -- | -- |
| 06/25/2018 06/25/18 | For Sale | $1,200,000 | -- | $326 / Sq Ft |
Deed History
| Date | Type | Sale Price | Title Company |
|---|---|---|---|
| Gift Deed | -- | None Listed On Document | |
| Interfamily Deed Transfer | -- | Bnt Title Company Of Ca | |
| Interfamily Deed Transfer | -- | None Available | |
| Deed | -- | Fidelity National Title Co | |
| Grant Deed | $1,200,000 | Fidelity National Title Co | |
| Grant Deed | $972,500 | Stewart Title Of Ca Inc | |
| Grant Deed | $1,150,000 | North Bay Title Co | |
| Interfamily Deed Transfer | -- | North Bay Title Co | |
| Grant Deed | $925,000 | North Bay Title Co | |
| Interfamily Deed Transfer | -- | -- | |
| Interfamily Deed Transfer | -- | -- | |
| Grant Deed | $617,000 | North Bay Title Co | |
| Individual Deed | $523,000 | North American Title Co |
Mortgage History
| Date | Status | Loan Amount | Loan Type |
|---|---|---|---|
| Previous Owner | $480,000 | New Conventional | |
| Previous Owner | $120,000 | Unknown | |
| Previous Owner | $700,000 | Adjustable Rate Mortgage/ARM | |
| Previous Owner | $596,000 | New Conventional | |
| Previous Owner | $645,000 | New Conventional | |
| Previous Owner | $657,000 | New Conventional | |
| Previous Owner | $662,500 | Unknown | |
| Previous Owner | $700,000 | Unknown | |
| Previous Owner | $100,000 | Credit Line Revolving | |
| Previous Owner | $500,000 | Fannie Mae Freddie Mac | |
| Previous Owner | $460,000 | Purchase Money Mortgage |
Similar Homes in Santa Rosa, CA
Source: Bay Area Real Estate Information Services (BAREIS)
MLS Number: 324057838
APN: 173-660-001
- 3716 Llyn Glaslyn Place
- 3732 Lakebriar Place
- 3727 Lakebriar Place
- 3702 Fir Ridge Dr
- 3764 Skyfarm Dr
- 3776 Skyfarm Dr
- 3725 Deauville Place
- 3724 Cannes Place
- 3569 Fir Hollow Ct
- 3730 Cannes Place
- 3567 Fir Hollow Ct
- 3739 Woodbourne Place
- 1997 Tall Pine Cir
- 1990 W Bristlecone Ct
- 3551 Southridge Dr
- 3736 Woodbourne Place
- 3607 Crescent Cir
- 1995 W Bristlecone Ct
- 3824 Skyfarm Dr
- 4966 Lakepointe Cir
