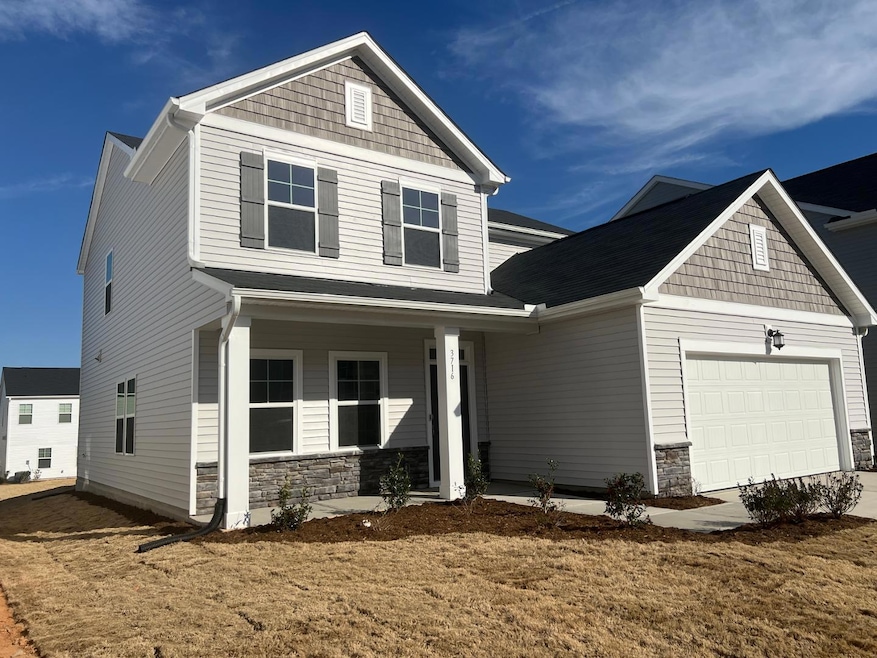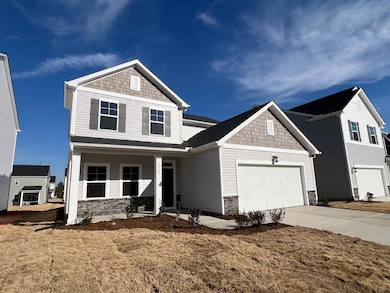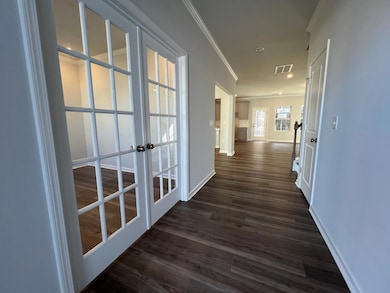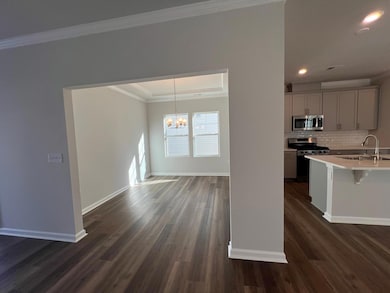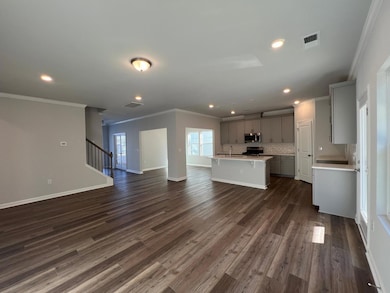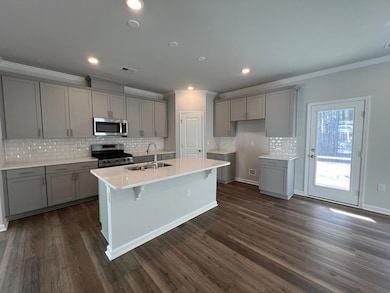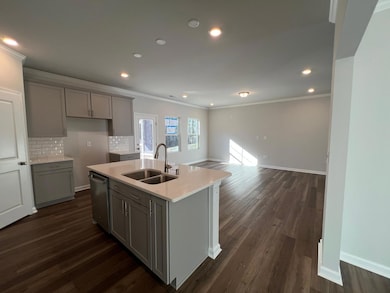3716 Massey Pond Trail Raleigh, NC 27616
Forestville NeighborhoodHighlights
- Wood Flooring
- Loft
- Screened Porch
- Main Floor Bedroom
- Quartz Countertops
- Home Office
About This Home
Stunning Luxury Brand New 2500+ sq ft single family home with lots of natural light. 4 bed 3 full bath, with screened in Porch and big size backyard for outdoor living. Fiber Optic internet connection included in rent. 1st floor guest suite with full Bath. Huge size loft area \ Game room and a 2 car garage. Luxury vinyl plank flooring on first floor, spacious living and dining. Brand new stainless steel appliances and quartz counter tops. 2nd floor Master bedroom with walk-in closet. Master bath with dual vanity and tiled standing shower. 2 extra large secondary bedrooms, a full bath, loft and laundry room. Excellent location close to shopping and restaurants. Easy access to I-540 freeway. walking distance to Harris Creek Elementary School and a future Publix shopping center is coming soon just a few minutes away at Forestville Road and Buffalow Road.
Home Details
Home Type
- Single Family
Year Built
- Built in 2025
Lot Details
- 5,227 Sq Ft Lot
- Dog Run
Parking
- 2 Car Attached Garage
- Private Driveway
- 2 Open Parking Spaces
Interior Spaces
- 2,561 Sq Ft Home
- 2-Story Property
- Dining Room
- Home Office
- Loft
- Screened Porch
- Laundry Room
Kitchen
- Electric Oven
- Gas Range
- Microwave
- Dishwasher
- Kitchen Island
- Quartz Countertops
- Disposal
Flooring
- Wood
- Carpet
- Tile
Bedrooms and Bathrooms
- 4 Bedrooms
- Main Floor Bedroom
- Walk-In Closet
- 3 Full Bathrooms
- Double Vanity
Utilities
- Central Heating and Cooling System
- Vented Exhaust Fan
Listing and Financial Details
- Security Deposit $2,400
- Property Available on 4/4/25
- Tenant pays for cable TV, electricity, gas, hot water, water
- The owner pays for association fees
- 12 Month Lease Term
Community Details
Overview
- Property has a Home Owners Association
- Association fees include internet
- Hunters Point HOA, Phone Number (919) 337-9420
- Hunters Point Subdivision
Recreation
- Dog Park
Pet Policy
- Dogs Allowed
Map
Source: Doorify MLS
MLS Number: 10081861
- 4105 Shadbush St
- 4016 Shadbush St
- 4012 Shadbush St
- 4101 Shadbush St
- 4020 Shadbush St
- 3725 Massey Pond Trail
- 3730 Mason Bluff Dr
- 4120 Shadbush St
- 3724 Massey Pond Trail
- 3720 Massey Pond Trail
- 4109 Mangrove Dr
- 4108 Shadbush St
- 3212 Potthast Ct
- 4008 Shadbush St
- 4023 Cashew Dr
- 3528 Dewing Dr
- 3534 Cashew Dr
- 3206 Landing Falls Ln
- 3530 Winding Walk Ct
- 3517 Boren Ct
