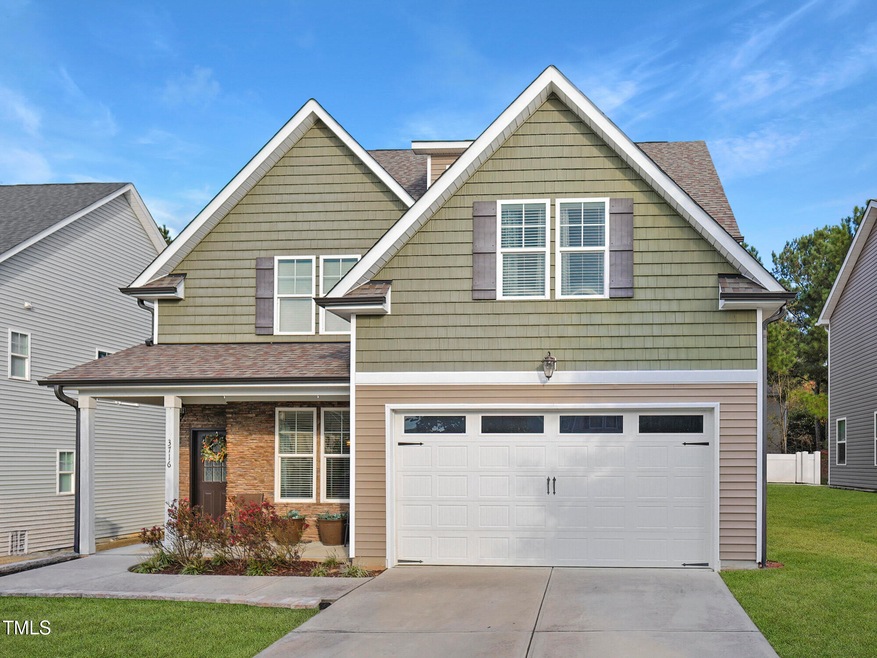
3716 Massey Ridge Ct Raleigh, NC 27616
Forestville NeighborhoodHighlights
- Open Floorplan
- Engineered Wood Flooring
- Screened Porch
- Transitional Architecture
- Granite Countertops
- Breakfast Room
About This Home
As of March 2025ONE OWNER GORGEOUS HOME IN HOLDEN RIDGE!!! FABULOUS FRONT PORCH TO ENJOY THIS FALL WEATHER!!! TERRIFIC FL00RPLAN W/FORMAL DINING UPON ENTERING FEATURES WAINSCOTING,CHAIR RAIL, & CROWN MOLDING. LARGE FAMILY ROOM W/GAS FIREPLACE OPEN TO BREAKFAST AREA AND KITCHEN FOR ENTERTAINING! THERE IS AN ABUNDANCE OF CABINETRY AND COUNTER SPACE IN THIS AMAZING LARGE KITCHEN LAYOUT W/GRANITE COUNTER TOPS/BACK SPLASH & ISLAND W/BREAKFAST BAR SPACE. CORNER PANTRY IS ALSO VERY SPACIOUS. STAINLESS STEEL GAS RANGE, OVEN HOOD, AND DISHWASHER ARE INCLUDED. ENTRY FROM GARAGE HAS BUILT IN BENCH /BEADBOARD/COAT HOOKS/STORAGE BOX BINS FOR SHOES.POWDER ROOM W/VESSELL SINK. UPSTAIRS FEATURES LARGE PRIMARY SUITE W/2 WALK IN CLOSETS AND CROWN MOLDING.PRIMARY BATH HAS DOUBLE VANITIES/WALK IN SHOWER/STAND ALONE SOAKING TUB & WATER CLOSET.3 MORE ADDITIONAL SPACIOUS BEDROOMS AND FULL BATH W/DBL VANITY AND TUB/SHOWER COMBO.LARGE LAUNDRY ROOM W/VANITY SINK W/GRANITE COUNTER TOP.REAR SCREENED PORCH.BLINDS THROUGHOUT.PRIVACY FENCED SOCCER FRIENDLY CLEARED YARD.HOME HAS RAIN GUTTERS.2 CAR GARAGE.
Home Details
Home Type
- Single Family
Est. Annual Taxes
- $4,550
Year Built
- Built in 2018
Lot Details
- 6,098 Sq Ft Lot
- Vinyl Fence
- Landscaped
- Interior Lot
- Level Lot
- Cleared Lot
- Back Yard Fenced and Front Yard
HOA Fees
- $15 Monthly HOA Fees
Parking
- 2 Car Attached Garage
- Front Facing Garage
- Garage Door Opener
- 2 Open Parking Spaces
Home Design
- Transitional Architecture
- Traditional Architecture
- Brick or Stone Mason
- Slab Foundation
- Architectural Shingle Roof
- Vinyl Siding
- Stone
Interior Spaces
- 2,508 Sq Ft Home
- 2-Story Property
- Open Floorplan
- Crown Molding
- Smooth Ceilings
- Ceiling Fan
- Chandelier
- Gas Log Fireplace
- Blinds
- Entrance Foyer
- Family Room with Fireplace
- Breakfast Room
- Dining Room
- Screened Porch
- Pull Down Stairs to Attic
- Fire and Smoke Detector
Kitchen
- Breakfast Bar
- Free-Standing Gas Range
- Range Hood
- Plumbed For Ice Maker
- Dishwasher
- Stainless Steel Appliances
- Kitchen Island
- Granite Countertops
- Disposal
Flooring
- Engineered Wood
- Carpet
- Ceramic Tile
Bedrooms and Bathrooms
- 4 Bedrooms
- Dual Closets
- Walk-In Closet
- Double Vanity
- Private Water Closet
- Separate Shower in Primary Bathroom
- Bathtub with Shower
- Walk-in Shower
Laundry
- Laundry Room
- Laundry on upper level
- Sink Near Laundry
- Washer and Electric Dryer Hookup
Outdoor Features
- Rain Gutters
Schools
- Harris Creek Elementary School
- Rolesville Middle School
- Rolesville High School
Utilities
- Central Air
- Heating System Uses Natural Gas
- Natural Gas Connected
- Electric Water Heater
- Cable TV Available
Community Details
- Association fees include ground maintenance
- Holden Ridge HOA, Phone Number (631) 747-0451
- Holden Ridge Subdivision
Listing and Financial Details
- Assessor Parcel Number 1747023491
Map
Home Values in the Area
Average Home Value in this Area
Property History
| Date | Event | Price | Change | Sq Ft Price |
|---|---|---|---|---|
| 03/12/2025 03/12/25 | For Rent | $2,549 | 0.0% | -- |
| 03/04/2025 03/04/25 | Sold | $430,000 | -7.5% | $171 / Sq Ft |
| 02/17/2025 02/17/25 | Pending | -- | -- | -- |
| 02/07/2025 02/07/25 | Price Changed | $465,000 | -2.1% | $185 / Sq Ft |
| 01/27/2025 01/27/25 | Price Changed | $475,000 | -1.0% | $189 / Sq Ft |
| 01/13/2025 01/13/25 | Price Changed | $479,900 | -1.1% | $191 / Sq Ft |
| 11/15/2024 11/15/24 | Price Changed | $485,000 | -2.0% | $193 / Sq Ft |
| 10/18/2024 10/18/24 | For Sale | $495,000 | -- | $197 / Sq Ft |
Tax History
| Year | Tax Paid | Tax Assessment Tax Assessment Total Assessment is a certain percentage of the fair market value that is determined by local assessors to be the total taxable value of land and additions on the property. | Land | Improvement |
|---|---|---|---|---|
| 2024 | $4,550 | $521,585 | $100,000 | $421,585 |
| 2023 | $3,257 | $296,989 | $50,000 | $246,989 |
| 2022 | $3,027 | $296,989 | $50,000 | $246,989 |
| 2021 | $2,910 | $296,989 | $50,000 | $246,989 |
| 2020 | $2,857 | $296,989 | $50,000 | $246,989 |
| 2019 | $3,056 | $261,985 | $40,000 | $221,985 |
| 2018 | $522 | $47,800 | $40,000 | $7,800 |
| 2017 | $416 | $40,000 | $40,000 | $0 |
Mortgage History
| Date | Status | Loan Amount | Loan Type |
|---|---|---|---|
| Previous Owner | $140,000 | Credit Line Revolving |
Deed History
| Date | Type | Sale Price | Title Company |
|---|---|---|---|
| Warranty Deed | $430,000 | None Listed On Document | |
| Warranty Deed | -- | None Available |
Similar Homes in Raleigh, NC
Source: Doorify MLS
MLS Number: 10057682
APN: 1747.03-02-3491-000
- 3206 Landing Falls Ln
- 3917 White Kestrel Dr
- 3735 Landshire View Ln
- 4008 Shadbush St
- 3925 Massey Pointe Ct
- 4108 Shadbush St
- 3534 Cashew Dr
- 3530 Winding Walk Ct
- 4109 Mangrove Dr
- 2901 Landing Falls Ln
- 4023 Cashew Dr
- 4105 Shadbush St
- 4016 Shadbush St
- 4012 Shadbush St
- 4101 Shadbush St
- 4020 Shadbush St
- 3725 Massey Pond Trail
- 3730 Mason Bluff Dr
- 4120 Shadbush St
- 3724 Massey Pond Trail






