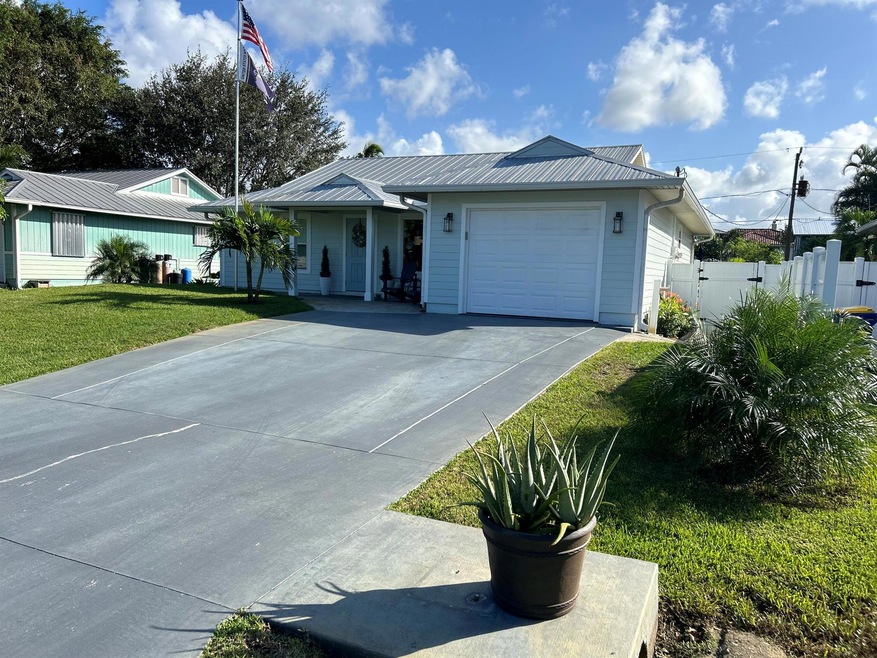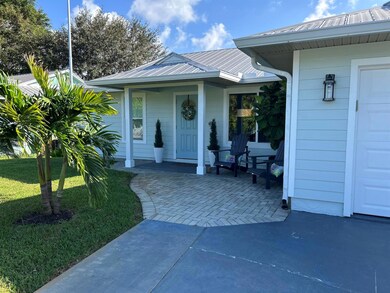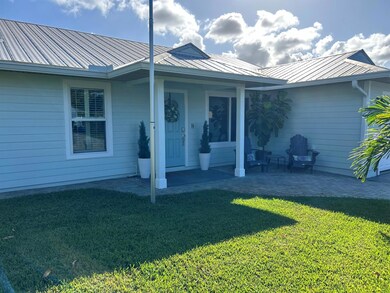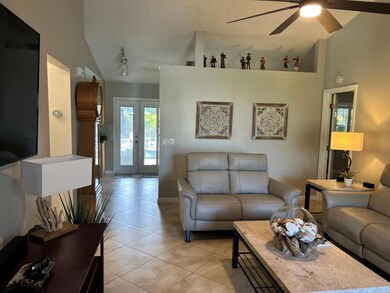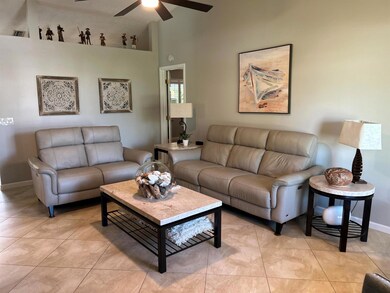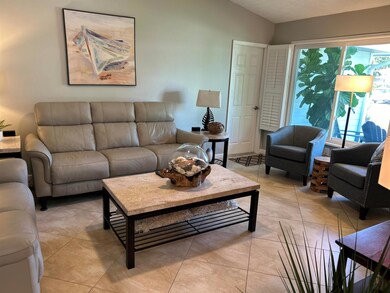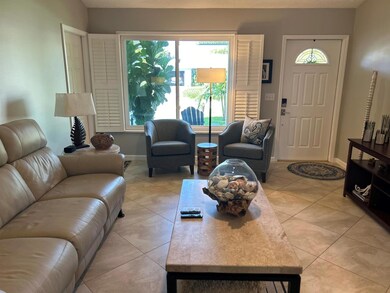
3716 SE Middle St Stuart, FL 34997
South Stuart NeighborhoodHighlights
- Water Views
- Private Pool
- Plantation Shutters
- South Fork High School Rated A-
- Formal Dining Room
- 1 Car Attached Garage
About This Home
As of November 2024Beautifully maintained pool home in Stuart awaits! West of US1 and nearby Port Salerno with plenty of restaurants, shops, and beaches. This charming 2/2 has plenty of upgrades. Metal roof, impact windows, plantation shutters, recently insulated, and much more. Tiled flooring throughout. Kitchen has granite counter tops, 36 inch solid bamboo cabinets. Walking out to the backyard would take away all your stress. Newly resurfaced pool, beautifully landscaped with lots of foliage! Koi pond for the fish enthusiast. Outdoor private shower with hot water. Can maybe turn it into a sauna if one wishes. This lovely home has the looks and feel like you're away in some tropical island. Schedule a showing today. Your paradise awaits!
Home Details
Home Type
- Single Family
Est. Annual Taxes
- $1,774
Year Built
- Built in 1987
Lot Details
- 7,500 Sq Ft Lot
- Fenced
Parking
- 1 Car Attached Garage
- Garage Door Opener
Property Views
- Water
- Pool
Home Design
- Frame Construction
- Metal Roof
Interior Spaces
- 1,064 Sq Ft Home
- 1-Story Property
- Furnished or left unfurnished upon request
- Ceiling Fan
- Plantation Shutters
- Formal Dining Room
- Tile Flooring
- Laundry in Garage
Kitchen
- Electric Range
- Microwave
- Dishwasher
Bedrooms and Bathrooms
- 2 Bedrooms
- Walk-In Closet
- 2 Full Bathrooms
Home Security
- Impact Glass
- Fire and Smoke Detector
Outdoor Features
- Private Pool
- Patio
- Shed
Utilities
- Central Heating and Cooling System
- Heat Pump System
- Well
- Septic Tank
- Cable TV Available
Community Details
- Vista Salerno Revised Subdivision
Listing and Financial Details
- Assessor Parcel Number 363841004019000406
- Seller Considering Concessions
Map
Home Values in the Area
Average Home Value in this Area
Property History
| Date | Event | Price | Change | Sq Ft Price |
|---|---|---|---|---|
| 11/25/2024 11/25/24 | Sold | $396,918 | -3.2% | $373 / Sq Ft |
| 10/26/2024 10/26/24 | For Sale | $410,000 | -- | $385 / Sq Ft |
Tax History
| Year | Tax Paid | Tax Assessment Tax Assessment Total Assessment is a certain percentage of the fair market value that is determined by local assessors to be the total taxable value of land and additions on the property. | Land | Improvement |
|---|---|---|---|---|
| 2024 | $1,774 | $125,868 | -- | -- |
| 2023 | $1,774 | $122,202 | $0 | $0 |
| 2022 | $1,697 | $118,643 | $0 | $0 |
| 2021 | $1,676 | $115,188 | $0 | $0 |
| 2020 | $1,585 | $113,598 | $0 | $0 |
| 2019 | $1,555 | $111,043 | $0 | $0 |
| 2018 | $1,513 | $108,972 | $0 | $0 |
| 2017 | $1,118 | $106,731 | $0 | $0 |
| 2016 | $1,403 | $104,537 | $0 | $0 |
| 2015 | $1,252 | $99,127 | $0 | $0 |
| 2014 | $1,252 | $98,340 | $38,000 | $60,340 |
Mortgage History
| Date | Status | Loan Amount | Loan Type |
|---|---|---|---|
| Previous Owner | $50,000 | Credit Line Revolving | |
| Previous Owner | $50,000 | New Conventional |
Deed History
| Date | Type | Sale Price | Title Company |
|---|---|---|---|
| Warranty Deed | $396,918 | Home Partners Title Services | |
| Interfamily Deed Transfer | -- | Attorney | |
| Warranty Deed | $70,000 | -- | |
| Deed | $60,000 | -- | |
| Deed | $100 | -- |
Similar Homes in Stuart, FL
Source: BeachesMLS
MLS Number: R11032548
APN: 36-38-41-004-019-00040-6
- 3795 SE Middle St
- 6354 SE Vista Ave
- 6751 SE Lillian Ct
- 3439 SE Fairway Oaks Trail
- 3741 SE Dixie Ross St Unit 3741 & 3743
- 6664 SE Silverbell Ave
- 6529 SE Held Ct
- 3320 SE Fairway Oaks Trail
- 4217 SE Jacaranda St
- 4191 SE Dixie Ross St
- 6550 SE Parkwood Dr
- 6050 SE Martinique Dr Unit 104
- 6435 SE Windsong Ln Unit 114
- 4265 SE Tamarind St
- 4352 SE Sweetwood Way Unit B12044
- 6131 SE Martinique Dr Unit 103
- 3401 SE Martinique Trace Unit 101
- 3410 SE Martinique Trace Unit 102
- 6070 SE Martinique Dr Unit 103
- 6130 SE Martinique Dr Unit 201
