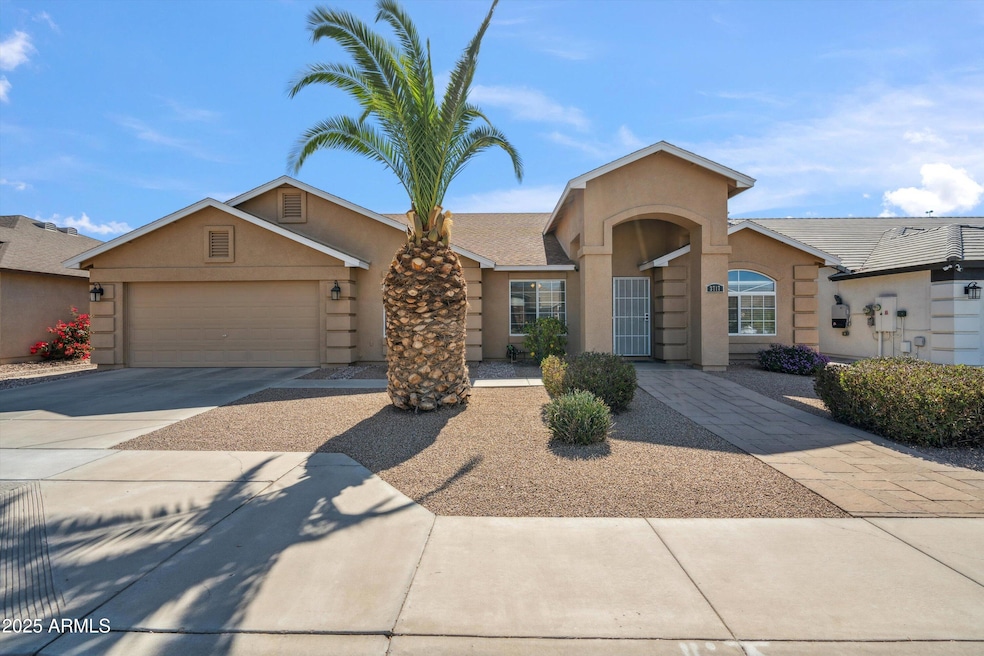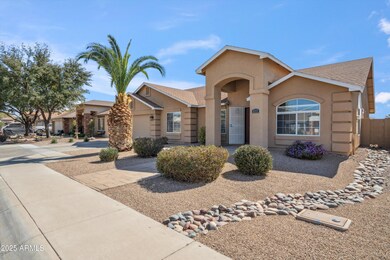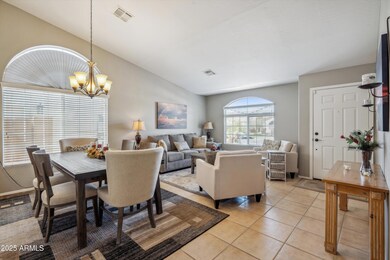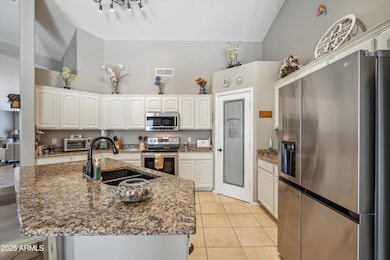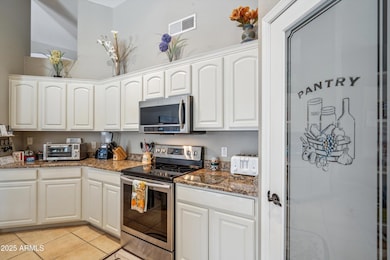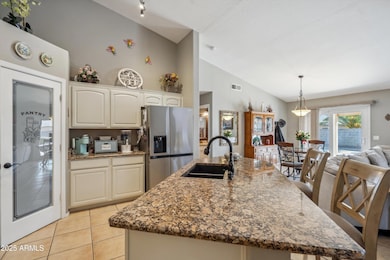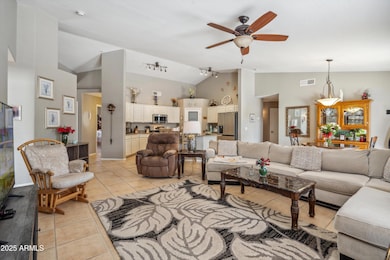
3717 E Sandwick Dr San Tan Valley, AZ 85140
Highlights
- Vaulted Ceiling
- Double Pane Windows
- Cooling Available
- Granite Countertops
- Dual Vanity Sinks in Primary Bathroom
- Breakfast Bar
About This Home
As of April 2025This stunning single-story home features a thoughtfully designed split floor plan with three separate bedroom zones, offering ultimate privacy and versatility—perfect for a home office, guest suite, or hobby/playroom, the possibilities are endless! At the heart of the home, the open-concept kitchen seamlessly connects to the family room, creating an inviting space for cooking, dining, and gathering. Step outside to a spacious, private backyard—your own personal oasis, perfect for entertaining or relaxing. This home is designed to fit your lifestyle—don't miss your chance to make it yours! Check out the attached floor plan and see for yourself!
Home Details
Home Type
- Single Family
Est. Annual Taxes
- $1,370
Year Built
- Built in 2004
Lot Details
- 7,667 Sq Ft Lot
- Desert faces the front and back of the property
- Block Wall Fence
- Front and Back Yard Sprinklers
HOA Fees
- $78 Monthly HOA Fees
Parking
- 2 Car Garage
Home Design
- Wood Frame Construction
- Composition Roof
- Stucco
Interior Spaces
- 2,420 Sq Ft Home
- 1-Story Property
- Vaulted Ceiling
- Ceiling Fan
- Double Pane Windows
Kitchen
- Breakfast Bar
- Built-In Microwave
- Kitchen Island
- Granite Countertops
Flooring
- Carpet
- Tile
Bedrooms and Bathrooms
- 5 Bedrooms
- Primary Bathroom is a Full Bathroom
- 2 Bathrooms
- Dual Vanity Sinks in Primary Bathroom
- Bathtub With Separate Shower Stall
Accessible Home Design
- No Interior Steps
- Stepless Entry
- Raised Toilet
Schools
- Kathryn Sue Simonton Elementary School
- J. O. Combs Middle School
- Combs High School
Utilities
- Cooling System Updated in 2022
- Cooling Available
- Heating Available
- Plumbing System Updated in 2025
- High Speed Internet
- Cable TV Available
Listing and Financial Details
- Tax Lot 114
- Assessor Parcel Number 109-23-114
Community Details
Overview
- Association fees include ground maintenance
- Castlegate HOA, Phone Number (602) 957-9191
- Built by Providence Homes
- Castlegate Parcel 4 Subdivision
Recreation
- Community Playground
- Bike Trail
Map
Home Values in the Area
Average Home Value in this Area
Property History
| Date | Event | Price | Change | Sq Ft Price |
|---|---|---|---|---|
| 04/08/2025 04/08/25 | Sold | $427,000 | -3.8% | $176 / Sq Ft |
| 03/08/2025 03/08/25 | Price Changed | $444,000 | -1.1% | $183 / Sq Ft |
| 03/07/2025 03/07/25 | For Sale | $449,000 | 0.0% | $186 / Sq Ft |
| 03/07/2025 03/07/25 | Off Market | $449,000 | -- | -- |
| 02/21/2025 02/21/25 | For Sale | $449,000 | +94.4% | $186 / Sq Ft |
| 12/07/2016 12/07/16 | Sold | $231,000 | -1.7% | $95 / Sq Ft |
| 10/28/2016 10/28/16 | Pending | -- | -- | -- |
| 09/30/2016 09/30/16 | Price Changed | $234,900 | -1.3% | $97 / Sq Ft |
| 09/07/2016 09/07/16 | For Sale | $237,900 | -- | $98 / Sq Ft |
Tax History
| Year | Tax Paid | Tax Assessment Tax Assessment Total Assessment is a certain percentage of the fair market value that is determined by local assessors to be the total taxable value of land and additions on the property. | Land | Improvement |
|---|---|---|---|---|
| 2025 | $1,370 | $37,560 | -- | -- |
| 2024 | $1,375 | $42,242 | -- | -- |
| 2023 | $1,378 | $34,349 | $6,930 | $27,419 |
| 2022 | $1,375 | $23,637 | $4,620 | $19,017 |
| 2021 | $1,414 | $20,725 | $0 | $0 |
| 2020 | $1,404 | $20,448 | $0 | $0 |
| 2019 | $1,372 | $18,804 | $0 | $0 |
| 2018 | $1,304 | $16,132 | $0 | $0 |
| 2017 | $1,270 | $15,160 | $0 | $0 |
| 2016 | $1,311 | $14,484 | $1,800 | $12,684 |
| 2014 | $1,440 | $9,831 | $1,000 | $8,831 |
Mortgage History
| Date | Status | Loan Amount | Loan Type |
|---|---|---|---|
| Open | $277,000 | New Conventional | |
| Previous Owner | $231,618 | VA | |
| Previous Owner | $237,234 | VA | |
| Previous Owner | $238,623 | VA | |
| Previous Owner | $1,000,000 | Commercial | |
| Previous Owner | $178,500 | Stand Alone Refi Refinance Of Original Loan | |
| Previous Owner | $127,600 | New Conventional |
Deed History
| Date | Type | Sale Price | Title Company |
|---|---|---|---|
| Warranty Deed | $427,000 | Chicago Title | |
| Warranty Deed | $231,000 | Stewart Title Arizona Agency | |
| Interfamily Deed Transfer | -- | None Available | |
| Interfamily Deed Transfer | -- | None Available | |
| Quit Claim Deed | -- | None Available | |
| Quit Claim Deed | -- | -- | |
| Warranty Deed | $159,558 | Security Title Agency | |
| Cash Sale Deed | $139,613 | Security Title Agency |
Similar Homes in the area
Source: Arizona Regional Multiple Listing Service (ARMLS)
MLS Number: 6811458
APN: 109-23-114
- 3700 E Sandwick Dr
- 3592 E Sandwick Dr
- 40020 N Cape Wrath Dr
- 3756 E Camden Ave
- 3663 E Camden Ave
- 4030 E Meadow Creek Way
- 4213 E Shapinsay Dr
- 4110 E Brighton Way
- 39642 N Oxford Way
- 4304 E Whitehall Dr
- 4322 E Whitehall Dr
- 4149 E Brighton Way
- 40161 N Westray Way
- 4407 E Meadow Ln W
- 3885 E Lambeth Place
- 4473 E Whitehall Dr
- 4494 E Brae Voe Way
- 2796 E Inca Ln
- 40161 N Scott Way
- 40144 N Lerwick Dr
