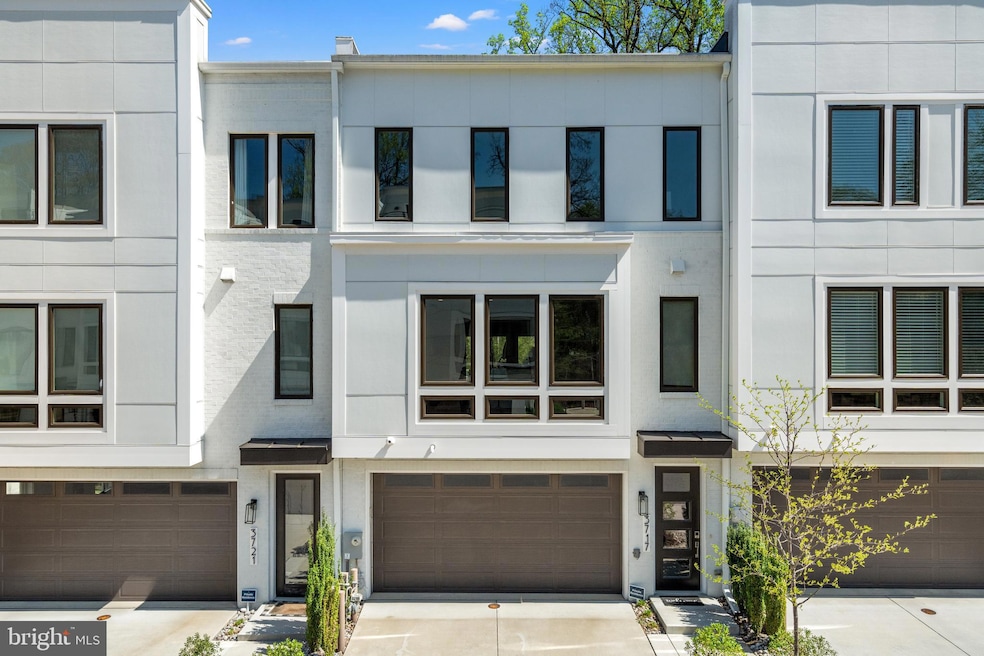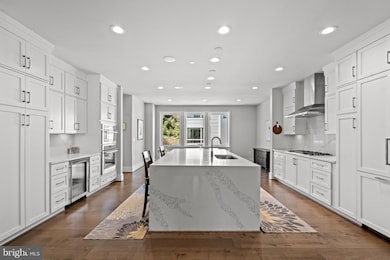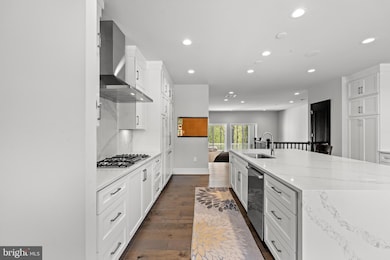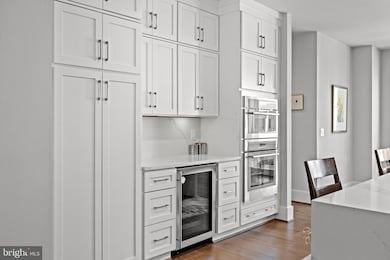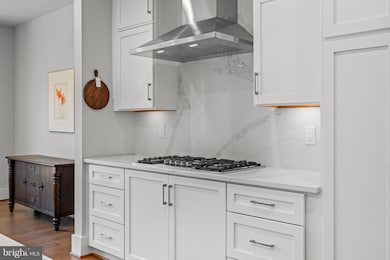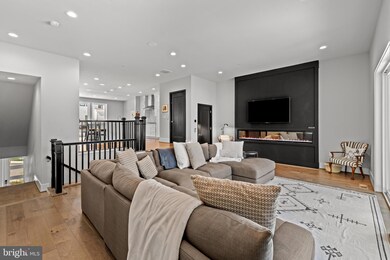
3717 Glenmoor Reserve Ln Chevy Chase, MD 20815
North Chevy Chase NeighborhoodEstimated payment $11,534/month
Highlights
- View of Trees or Woods
- Open Floorplan
- Contemporary Architecture
- Rosemary Hills Elementary School Rated A-
- Deck
- Property is near a park
About This Home
Welcome to an extraordinary residence in Creekside, an exclusive boutique community in Chevy Chase. This custom-built 4-bedroom, 3.5-bath townhome with a 2-car garage and elevator access to all levels features hardwood floors throughout and offers an unmatched blend of peace, luxury, and tranquility—nestled alongside nearly 1,700 acres of protected parkland in Rock Creek Park.
From the moment you step inside, you'll be captivated by soaring ceilings, designer finishes, and sophisticated updates throughout. The open-concept main level is an entertainer’s dream, showcasing elegant custom trim and moldings, along with dramatic black-painted architectural accents.
The chef’s kitchen is the heart of the home, featuring high-end appliances including a Bosch 5-burner gas cooktop with Zephyr hood, Bosch dishwasher, Thermador wall oven and built-in microwave, paneled built-in Bosch refrigerator, U-Line beverage fridge, and a walk-in pantry. Gorgeous cabinetry extends to the ceiling, providing exceptional storage. A large waterfall-edge island offers additional workspace, seating, and hidden pop-up outlets for ultimate functionality. Just off the kitchen, you'll find the spacious, light-filled dining room.
The living room features a striking 100" linear electric fireplace and a large television, which conveys. Accessible from this room is an outdoor oasis set on an expansive veranda with breathtaking views of Rock Creek Park. This space includes a built-in kitchen with a wet bar, beverage fridge, gas line for grilling, dining and lounge areas, and a custom retractable awning—ideal for outdoor entertaining year-round.
Take the elevator or stairs to the upper level, where you'll find a serene primary suite featuring two custom walk-in closets with built-ins and a luxurious spa-inspired bathroom. Two additional spacious bedrooms, a stylish hall bath, and a convenient laundry room complete this level.
The walk-out, light-filled lower level offers flexible living options with a large guest suite or recreation room, highlighted by soaring ceilings, a wall of windows, and its own full bath. This space has a private entrance and opens onto a fenced-in slate patio overlooking the park—perfect for relaxation or hosting guests.
Additional highlights include a 2-car garage with epoxy flooring and pre-wiring for an electric vehicle charging station.
Ideally located just minutes from fine dining, upscale shopping, and everyday conveniences in Chevy Chase, Kensington, and Bethesda—with easy access to downtown DC—this home effortlessly combines luxury living with a peaceful, natural setting.
If you are seeking elevated design, modern comfort, and scenic serenity in an unbeatable location, this is the one you’ve been waiting for.
Townhouse Details
Home Type
- Townhome
Est. Annual Taxes
- $16,462
Year Built
- Built in 2021
Lot Details
- Property borders a national or state park
- Back Yard Fenced
- Premium Lot
- Wooded Lot
- Backs to Trees or Woods
- Property is in excellent condition
HOA Fees
- $394 Monthly HOA Fees
Parking
- 2 Car Attached Garage
- 2 Driveway Spaces
- Front Facing Garage
Home Design
- Contemporary Architecture
- Transitional Architecture
- Slab Foundation
- Structural Insulated Panel System
- Blown-In Insulation
- Batts Insulation
- Rubber Roof
- Wood Siding
- Cement Siding
- Brick Front
- HardiePlank Type
- Tile
Interior Spaces
- Property has 3 Levels
- 1 Elevator
- Open Floorplan
- Ceiling height of 9 feet or more
- Recessed Lighting
- Electric Fireplace
- Low Emissivity Windows
- Window Treatments
- Casement Windows
- Sliding Doors
- Family Room Off Kitchen
- Combination Kitchen and Dining Room
- Views of Woods
- Finished Basement
Kitchen
- Breakfast Area or Nook
- Eat-In Kitchen
- Butlers Pantry
- Built-In Oven
- Cooktop
- Built-In Microwave
- Dishwasher
- Stainless Steel Appliances
- Kitchen Island
- Upgraded Countertops
- Wine Rack
- Disposal
Flooring
- Wood
- Tile or Brick
Bedrooms and Bathrooms
- En-Suite Bathroom
- Walk-In Closet
- Soaking Tub
Laundry
- Laundry on upper level
- Dryer
- Washer
Home Security
Outdoor Features
- Deck
- Patio
- Exterior Lighting
Schools
- North Chevy Chase Elementary School
- Silver Creek Middle School
- Bethesda-Chevy Chase High School
Utilities
- Central Heating and Cooling System
- High-Efficiency Water Heater
- Natural Gas Water Heater
Additional Features
- Accessible Elevator Installed
- Energy-Efficient Appliances
- Property is near a park
Listing and Financial Details
- Tax Lot 7
- Assessor Parcel Number 160703816243
Community Details
Overview
- Association fees include common area maintenance, lawn care front
- Creekside Chevy Chase Hoa, Inc HOA
- Built by Creekside Partners, LLC a Haverford Homes Company
- North Chevy Chase Subdivision, Piedmont Floorplan
Additional Features
- Common Area
- Fire Sprinkler System
Map
Home Values in the Area
Average Home Value in this Area
Tax History
| Year | Tax Paid | Tax Assessment Tax Assessment Total Assessment is a certain percentage of the fair market value that is determined by local assessors to be the total taxable value of land and additions on the property. | Land | Improvement |
|---|---|---|---|---|
| 2024 | $16,462 | $1,384,733 | $0 | $0 |
| 2023 | $15,197 | $1,335,667 | $0 | $0 |
| 2022 | $5,557 | $1,286,600 | $500,000 | $786,600 |
| 2021 | $11,100 | $500,000 | $500,000 | $0 |
| 2020 | $5,531 | $500,000 | $500,000 | $0 |
| 2019 | $5,531 | $0 | $0 | $0 |
Property History
| Date | Event | Price | Change | Sq Ft Price |
|---|---|---|---|---|
| 04/11/2025 04/11/25 | For Sale | $1,750,000 | +16.7% | $633 / Sq Ft |
| 05/17/2022 05/17/22 | Sold | $1,499,990 | 0.0% | $526 / Sq Ft |
| 04/14/2022 04/14/22 | Pending | -- | -- | -- |
| 03/24/2022 03/24/22 | For Sale | $1,499,990 | -- | $526 / Sq Ft |
Deed History
| Date | Type | Sale Price | Title Company |
|---|---|---|---|
| Deed | $1,499,990 | First American Title | |
| Deed | $5,300,000 | First American Title Ins Co |
Mortgage History
| Date | Status | Loan Amount | Loan Type |
|---|---|---|---|
| Open | $6,760,030 | New Conventional | |
| Closed | $1,350,000 | New Conventional | |
| Previous Owner | $67,603,030 | Purchase Money Mortgage |
Similar Homes in the area
Source: Bright MLS
MLS Number: MDMC2173444
APN: 07-03816243
- 5 Spring Hill Ct
- 9604 Old Spring Rd
- 9601 Barroll Ln
- 8905 Spring Valley Rd
- 9621 E Bexhill Dr
- 3606 Calvend Ln
- 8806 Walnut Hill Rd
- 3336 Jones Bridge Ct
- 9806 Connecticut Ave
- 8091 Erdem Place
- 8612 Erdem Place
- 8551 Connecticut Ave Unit 603
- 8551 Connecticut Ave Unit 302
- 8551 Connecticut Ave Unit 210
- 8551 Connecticut Ave Unit 411
- 8551 Connecticut Ave Unit 201
- 8551 Connecticut Ave Unit 412
- 9709 Stoneybrook Dr
- 9500 Woodstock Ct
- 9309 E Parkhill Dr
