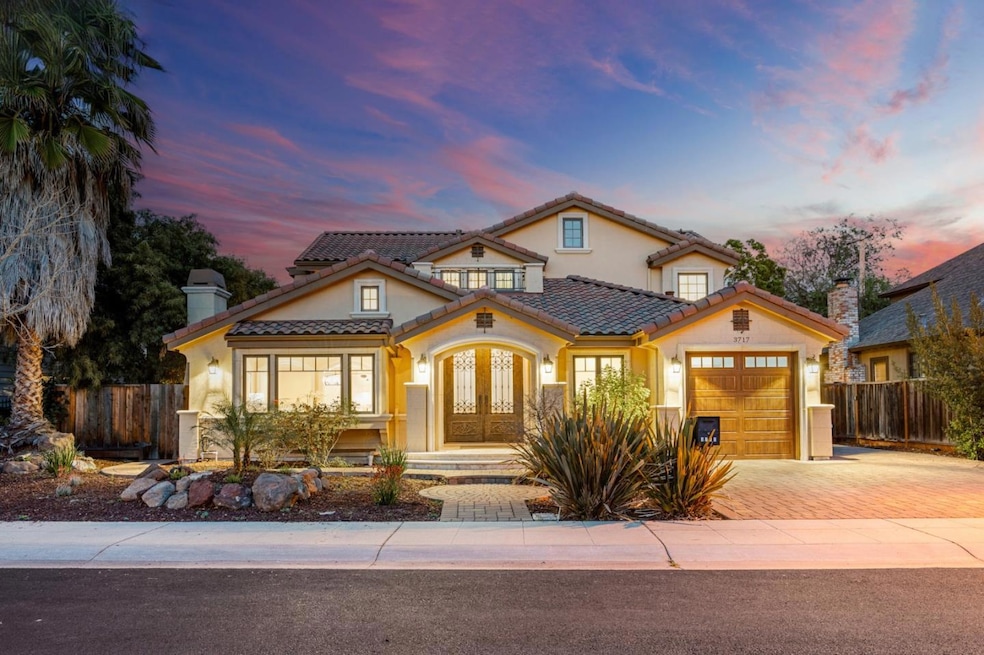
3717 Ortega Ct Palo Alto, CA 94303
Adobe Meadow-Meadow Park NeighborhoodHighlights
- Primary Bedroom Suite
- Vaulted Ceiling
- Main Floor Bedroom
- Fairmeadow Elementary School Rated A+
- Wood Flooring
- 3-minute walk to Ramos Park
About This Home
As of March 2025Nestled in a serene cul-de-sac among grand luxury homes - all built in 1985 or later as part of a newer development, with all utility lines buried underground - this residence embodies craftsmanship, refinement, & timeless elegance. The formal foyer opens to a light-filled living room with vaulted ceilings & a cozy fireplace. A formal dining area & convenient powder room provide the perfect setting for gatherings. At the heart of the home is the open-concept kitchen, casual dining, & family room. A chef's dream, the gourmet kitchen boasts custom cabinetry, high-end appliances, & an oversized 11 ft island anchoring the space with warmth & sophistication. A guest bed & bath in the back, plus an office or piano room in the front complete the ground level. Upstairs, the luxurious primary suite offers a spa-like bath, dual closets, a wet bar, & a gorgeous balcony. 3 additional bedrooms & a well-appointed hallway bath complete the upper level. The private backyard offers endless possibilities. A home that truly has it all!
Home Details
Home Type
- Single Family
Est. Annual Taxes
- $55,775
Year Built
- Built in 2017
Lot Details
- 7,048 Sq Ft Lot
- West Facing Home
- Grass Covered Lot
- Back Yard Fenced
- Zoning described as R1B8
Parking
- 1 Car Garage
Home Design
- Mediterranean Architecture
- Wood Frame Construction
- Tile Roof
Interior Spaces
- 2,722 Sq Ft Home
- 2-Story Property
- Wet Bar
- Vaulted Ceiling
- Skylights
- Double Pane Windows
- Formal Entry
- Separate Family Room
- Living Room with Fireplace
- Dining Area
- Den
- Wood Flooring
- Crawl Space
Kitchen
- Breakfast Area or Nook
- Breakfast Bar
- Built-In Oven
- Gas Cooktop
- Range Hood
- Microwave
- Dishwasher
- Wine Refrigerator
- ENERGY STAR Qualified Appliances
- Kitchen Island
- Stone Countertops
- Trash Compactor
- Disposal
Bedrooms and Bathrooms
- 5 Bedrooms
- Main Floor Bedroom
- Primary Bedroom Suite
- Double Master Bedroom
- Walk-In Closet
- Remodeled Bathroom
- Bathroom on Main Level
- Dual Sinks
- Bathtub with Shower
- Bathtub Includes Tile Surround
- Walk-in Shower
Laundry
- Laundry Room
- Washer and Dryer
Outdoor Features
- Balcony
Utilities
- Forced Air Heating and Cooling System
- Vented Exhaust Fan
- Heating System Uses Gas
- Thermostat
- Tankless Water Heater
Listing and Financial Details
- Assessor Parcel Number 127-13-117
Map
Home Values in the Area
Average Home Value in this Area
Property History
| Date | Event | Price | Change | Sq Ft Price |
|---|---|---|---|---|
| 03/24/2025 03/24/25 | Sold | $5,600,000 | +14.6% | $2,057 / Sq Ft |
| 03/07/2025 03/07/25 | Pending | -- | -- | -- |
| 03/07/2025 03/07/25 | For Sale | $4,888,000 | -- | $1,796 / Sq Ft |
Tax History
| Year | Tax Paid | Tax Assessment Tax Assessment Total Assessment is a certain percentage of the fair market value that is determined by local assessors to be the total taxable value of land and additions on the property. | Land | Improvement |
|---|---|---|---|---|
| 2023 | $55,775 | $4,571,438 | $3,609,031 | $962,407 |
| 2022 | $54,332 | $4,481,803 | $3,538,266 | $943,537 |
| 2021 | $53,264 | $4,393,926 | $3,468,889 | $925,037 |
| 2020 | $52,149 | $4,348,872 | $3,433,320 | $915,552 |
| 2019 | $51,579 | $4,263,600 | $3,366,000 | $897,600 |
| 2018 | $46,084 | $3,835,038 | $2,535,038 | $1,300,000 |
| 2017 | $34,877 | $2,878,332 | $2,485,332 | $393,000 |
| 2016 | $29,449 | $2,436,600 | $1,705,620 | $730,980 |
| 2015 | $8,066 | $617,288 | $246,912 | $370,376 |
| 2014 | -- | $605,197 | $242,076 | $363,121 |
Mortgage History
| Date | Status | Loan Amount | Loan Type |
|---|---|---|---|
| Open | $3,600,000 | New Conventional | |
| Previous Owner | $1,500,000 | Purchase Money Mortgage | |
| Previous Owner | $50,000 | Unknown | |
| Previous Owner | $67,309 | Unknown | |
| Previous Owner | $45,804 | Unknown | |
| Previous Owner | $50,000 | Credit Line Revolving |
Deed History
| Date | Type | Sale Price | Title Company |
|---|---|---|---|
| Grant Deed | $5,600,000 | First American Title | |
| Grant Deed | $4,180,000 | Old Republic Title Co | |
| Grant Deed | -- | Old Republic Title Co | |
| Quit Claim Deed | -- | Old Republic Title Co | |
| Quit Claim Deed | -- | Old Republic Title Co | |
| Grant Deed | $2,400,000 | Old Republic Title Company |
Similar Homes in Palo Alto, CA
Source: MLSListings
MLS Number: ML81995300
APN: 127-13-117
- 3868 Corina Way
- 820 Altaire Walk
- 3992 Bibbits Dr
- 801 Talisman Dr
- 3901 Middlefield Rd Unit G
- 575 E Meadow Dr
- 765 San Antonio Rd Unit 24
- 765 San Antonio Rd Unit 61
- 986 Loma Verde Ave
- 441 Adobe Place
- 733 Loma Verde Ave Unit B
- 3110 Louis Rd
- 769 Allen Ct
- 3117 Maddux Dr
- 3073 Middlefield Rd Unit 101
- 220 Parkside Dr
- 3472 Alma Village Cir
- 840 Sutter Ave
- 640 Towle Place
- 924 Sycamore Dr
