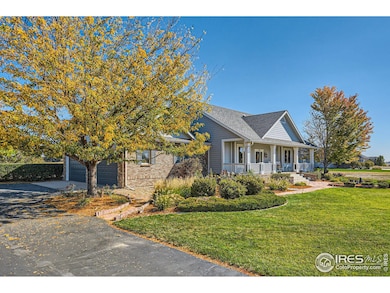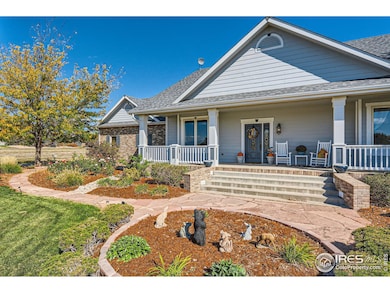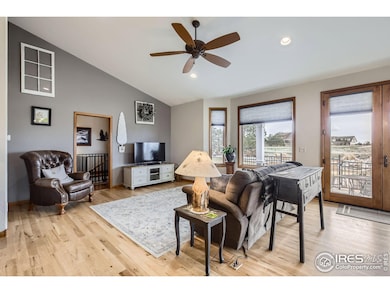
37172 Soaring Eagle Cir Severance, CO 80550
Estimated payment $6,597/month
Highlights
- Popular Property
- Cathedral Ceiling
- Home Office
- Open Floorplan
- Wood Flooring
- Bar Fridge
About This Home
Motivated Sellers offering this fantastic custom built ranch in the desirable Soaring Eagle Subdivision with no Metro Tax! Imagine sitting on this large farm style front porch enjoying a perfect Rocky Mountain sunset in this beautiful home. This is country living close to the city and the house is situated on an 1.5 acre lot. Beautifully landscaped, this home also features a quiet peaceful backyard which includes a water feature, covered porch, fenced patio and built-in BBQ grill. The main level features an open and airy floorplan with vaulted ceilings throughout. Entertaining is a dream in the open concept great room with lots of natural light. Cooking is easy in the gourmet kitchen with a Wolf stainless cooktop and oven and storage is a breeze in the custom alder cabinets and walk-in pantry. Your family or guests will enjoy the large raised island to sit at that has beautiful granite countertops or in the adjacent dining room with large windows. The primary suite includes a large bedroom with 5 piece en-suite and walk-in closet. The guest bedroom on the main level also has a walk-in closet and attached shared full bath. The large laundry off the garage has a wash sink and plenty of storage. Finishing off the main level is the cozy living room and amazing library with beautiful hardwood floors, floor to ceiling bookcases and a spiral staircase that leads to the office below. Downstairs features two additional bedrooms, 3/4 bath, and oversized rec room with wet bar. This space can be designed for all types of entertainment, pool room or even a theatre. The HOA provides irrigation water to keep your yard green and there is plenty of space for a garden or shop. The oversized 4-car garage has plenty of room for your vehicles, toys or workshop. The main level hardwood floors have been professionally refinished and there is new carpet in guest bedrooms and basement! Enjoy the country life in this beautiful single owner custom home and come make it yours today!
Open House Schedule
-
Saturday, April 26, 20254:00 to 6:00 pm4/26/2025 4:00:00 PM +00:004/26/2025 6:00:00 PM +00:00Add to Calendar
Home Details
Home Type
- Single Family
Est. Annual Taxes
- $4,626
Year Built
- Built in 2006
Lot Details
- 1.51 Acre Lot
- Level Lot
- Sprinkler System
HOA Fees
- $71 Monthly HOA Fees
Parking
- 4 Car Attached Garage
Home Design
- Wood Frame Construction
- Composition Roof
Interior Spaces
- 4,149 Sq Ft Home
- 1-Story Property
- Open Floorplan
- Wet Bar
- Bar Fridge
- Cathedral Ceiling
- Ceiling Fan
- Window Treatments
- Dining Room
- Home Office
- Basement Fills Entire Space Under The House
Kitchen
- Eat-In Kitchen
- Gas Oven or Range
- Dishwasher
Flooring
- Wood
- Carpet
- Tile
Bedrooms and Bathrooms
- 4 Bedrooms
- Walk-In Closet
- Primary Bathroom is a Full Bathroom
- Primary bathroom on main floor
Laundry
- Laundry on main level
- Washer and Dryer Hookup
Outdoor Features
- Patio
Schools
- Range View Elementary School
- Severance Middle School
- Severance High School
Utilities
- Forced Air Heating and Cooling System
- Septic System
- High Speed Internet
- Cable TV Available
Community Details
- Soaring Eagle Ranch Subdivision
Listing and Financial Details
- Assessor Parcel Number R0709201
Map
Home Values in the Area
Average Home Value in this Area
Tax History
| Year | Tax Paid | Tax Assessment Tax Assessment Total Assessment is a certain percentage of the fair market value that is determined by local assessors to be the total taxable value of land and additions on the property. | Land | Improvement |
|---|---|---|---|---|
| 2024 | $4,250 | $51,660 | $15,750 | $35,910 |
| 2023 | $4,250 | $52,160 | $15,900 | $36,260 |
| 2022 | $4,198 | $42,800 | $13,690 | $29,110 |
| 2021 | $3,917 | $44,040 | $14,090 | $29,950 |
| 2020 | $3,393 | $38,890 | $11,080 | $27,810 |
| 2019 | $3,363 | $38,890 | $11,080 | $27,810 |
| 2018 | $3,417 | $37,410 | $10,440 | $26,970 |
| 2017 | $3,615 | $37,410 | $10,440 | $26,970 |
| 2016 | $3,505 | $36,630 | $9,150 | $27,480 |
| 2015 | $3,262 | $36,630 | $9,150 | $27,480 |
| 2014 | $2,949 | $31,070 | $6,370 | $24,700 |
Property History
| Date | Event | Price | Change | Sq Ft Price |
|---|---|---|---|---|
| 04/04/2025 04/04/25 | For Sale | $1,100,000 | -- | $265 / Sq Ft |
Deed History
| Date | Type | Sale Price | Title Company |
|---|---|---|---|
| Quit Claim Deed | -- | None Listed On Document | |
| Interfamily Deed Transfer | -- | None Available | |
| Warranty Deed | $125,000 | -- |
Mortgage History
| Date | Status | Loan Amount | Loan Type |
|---|---|---|---|
| Previous Owner | $363,778 | New Conventional | |
| Previous Owner | $380,095 | New Conventional | |
| Previous Owner | $392,000 | Unknown | |
| Previous Owner | $20,000 | Credit Line Revolving | |
| Previous Owner | $417,000 | Stand Alone Refi Refinance Of Original Loan |
Similar Homes in the area
Source: IRES MLS
MLS Number: 1030305
APN: R0709201
- 37158 Soaring Eagle Cir
- 37001 Soaring Eagle Cir
- 37049 Soaring Eagle Cir
- 7755 Valleyview Cir
- 5009 Hawtrey Dr
- 4550 Bishopsgate Dr
- 1607 Illingworth Dr
- 1525 Wavecrest Dr
- 1523 Wavecrest Dr
- 4521 Devereux Dr
- 1646 Marbeck Dr
- 1503 Lake Vista Way
- 6776 County Road 74
- 8952 Gander Valley Ln
- 4520 Hollycomb Dr
- 1663 Corby Dr
- 1416 Coues Deer Dr
- 4511 Longmead Dr
- 1109 Tur St
- 979 Mouflon Dr






