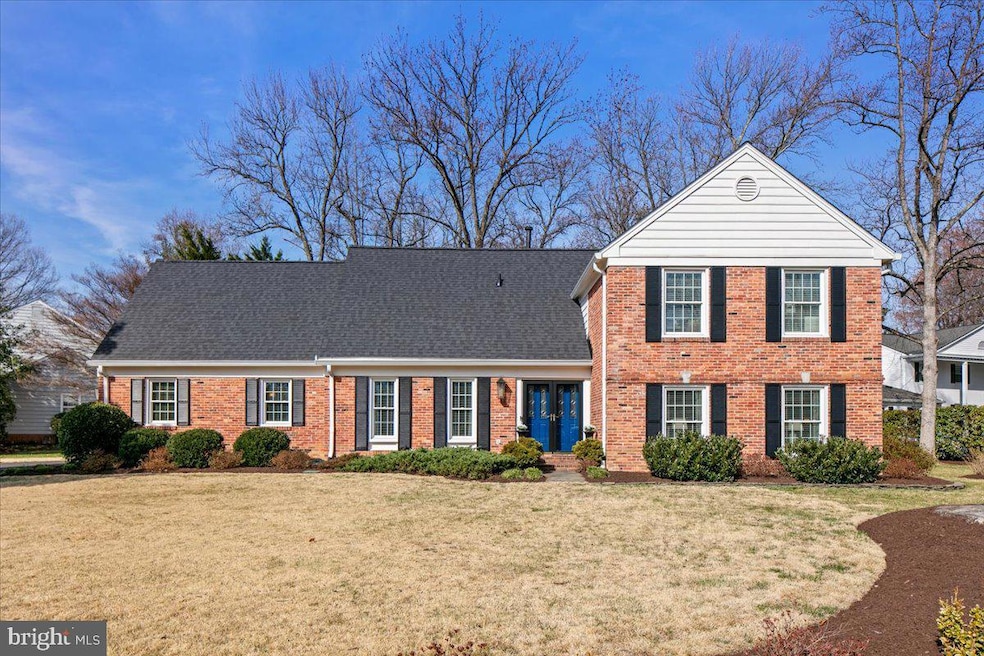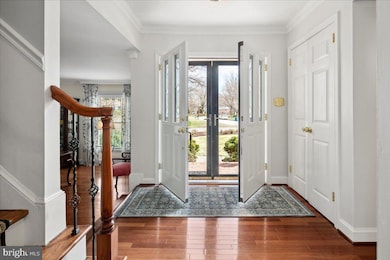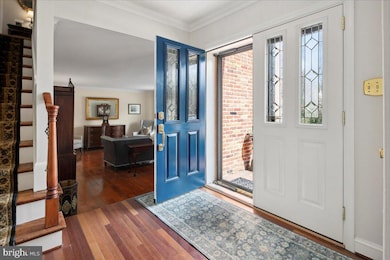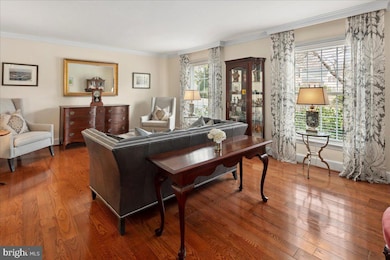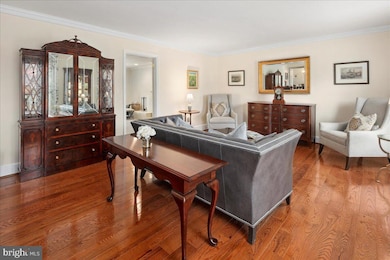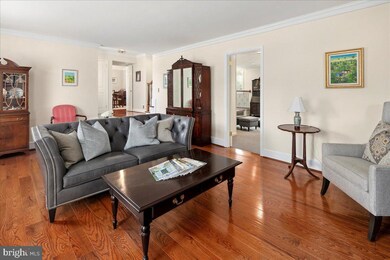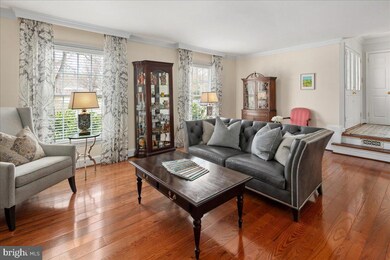
3718 Carriage House Ct Alexandria, VA 22309
Estimated payment $7,366/month
Highlights
- Lake Privileges
- 1 Fireplace
- 1 Car Attached Garage
- Colonial Architecture
- Community Basketball Court
- Picnic Area
About This Home
Absolute one of a kind opportunity in highly desirable Riverwood community bordering George Washington's Mount Vernon Estate. One of the few area waterfront communities which offers a path to the Potomac River, playground, basketball court, picnic area, and various social events throughout the year! The spacious five bedroom home has been updated throughout and is in exceptional condition. The home's special features include: bright open floor plan accentuated by "Pella" windows and doors, updated kitchen and baths, gorgeous Brazilian Cherry hardwood flooring, spacious master suite with spa like bath and additional room ideal for office or second walk in closet! A few recent improvements include: HVAC and water heater replaced (2025), all bedrooms painted (2025), Basement paint, lighting, and carpet runner (2025), Roof (2024), driveway (2024), Family room carpet (2024), Oak wide plank flooring in living room (2024), Master bathroom remodel (2023), Upper level hall bath full remodel (2021), Rainbird irrigation system (2020), Fencing and gates (2020), installed pebble path/fire pit area in backyard June 2020, Pella windows, doors, garage doors and front double doors (2019), Entire Kitchen remodel including appliances (2017), and the list goes on! Premier setting featuring private beautifully landscaped yard fronting quiet cul-de-sac. Combine this updated home with the Riverwood community amenities and you have a combination that makes this a truly special property!
Home Details
Home Type
- Single Family
Est. Annual Taxes
- $10,999
Year Built
- Built in 1970
Lot Details
- 0.37 Acre Lot
- Property is zoned 121
HOA Fees
- $42 Monthly HOA Fees
Parking
- 1 Car Attached Garage
- Side Facing Garage
Home Design
- Colonial Architecture
- Block Foundation
Interior Spaces
- Property has 3 Levels
- 1 Fireplace
- Partially Finished Basement
- Exterior Basement Entry
Bedrooms and Bathrooms
- 5 Bedrooms
Outdoor Features
- Lake Privileges
Utilities
- Forced Air Heating and Cooling System
- Electric Water Heater
Listing and Financial Details
- Tax Lot 1
- Assessor Parcel Number 1104 05 0001
Community Details
Overview
- Riverwood HOA
- Riverwood Subdivision
Amenities
- Picnic Area
- Common Area
Recreation
- Community Basketball Court
- Community Playground
Map
Home Values in the Area
Average Home Value in this Area
Tax History
| Year | Tax Paid | Tax Assessment Tax Assessment Total Assessment is a certain percentage of the fair market value that is determined by local assessors to be the total taxable value of land and additions on the property. | Land | Improvement |
|---|---|---|---|---|
| 2024 | $10,325 | $891,270 | $472,000 | $419,270 |
| 2023 | $10,284 | $911,270 | $492,000 | $419,270 |
| 2022 | $9,596 | $839,210 | $451,000 | $388,210 |
| 2021 | $8,704 | $741,740 | $392,000 | $349,740 |
| 2020 | $8,158 | $689,330 | $363,000 | $326,330 |
| 2019 | $8,362 | $706,510 | $363,000 | $343,510 |
| 2018 | $7,849 | $682,500 | $349,000 | $333,500 |
| 2017 | $7,924 | $682,500 | $349,000 | $333,500 |
| 2016 | $7,907 | $682,500 | $349,000 | $333,500 |
| 2015 | $7,183 | $643,620 | $329,000 | $314,620 |
| 2014 | $7,275 | $653,350 | $329,000 | $324,350 |
Property History
| Date | Event | Price | Change | Sq Ft Price |
|---|---|---|---|---|
| 03/21/2025 03/21/25 | For Sale | $1,150,000 | -- | $366 / Sq Ft |
Deed History
| Date | Type | Sale Price | Title Company |
|---|---|---|---|
| Deed | $684,000 | -- |
Mortgage History
| Date | Status | Loan Amount | Loan Type |
|---|---|---|---|
| Open | $54,600 | Stand Alone Second | |
| Closed | $40,000 | Stand Alone Second | |
| Open | $631,750 | New Conventional | |
| Closed | $90,192 | Closed End Mortgage | |
| Closed | $547,200 | New Conventional |
Similar Homes in Alexandria, VA
Source: Bright MLS
MLS Number: VAFX2227250
APN: 1104-05-0001
- 3718 Carriage House Ct
- 3702 Riverwood Ct
- 4000 Robertson Blvd
- 9222 Presidential Dr
- 9312 Old Mansion Rd
- 3808 Westgate Dr
- 3801 Densmore Ct
- 4121 Scotland Rd
- 4122 Ferry Landing Rd
- 3905 Belle Rive Terrace
- 9339 Heather Glen Dr
- 4304 Robertson Blvd
- 4203 Pickering Place
- 9008 Nomini Ln
- 3416 Wessynton Way
- 3608 Center Dr
- 3609 Surrey Dr
- 9301 Reef Ct
- 4710 Tarpon Ln
- 4602 Old Mill Rd
