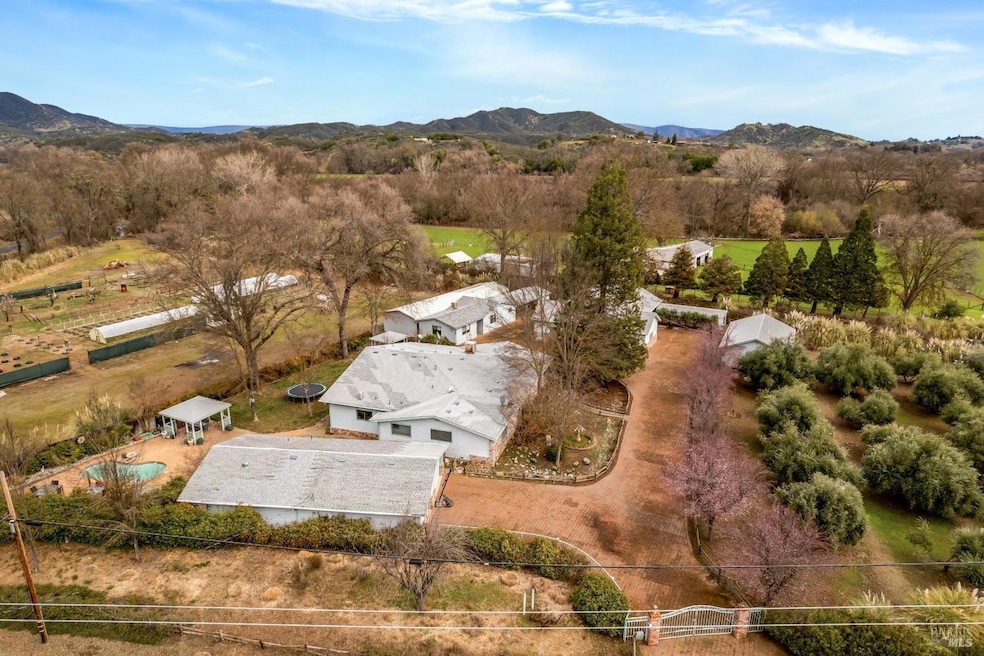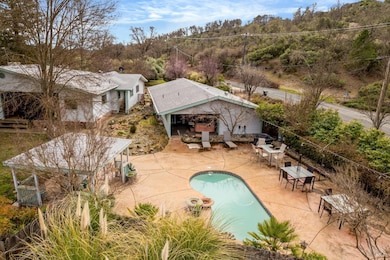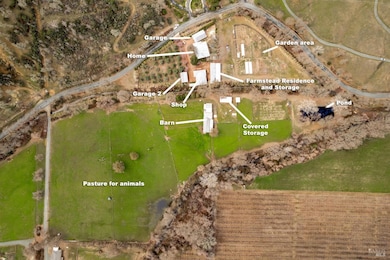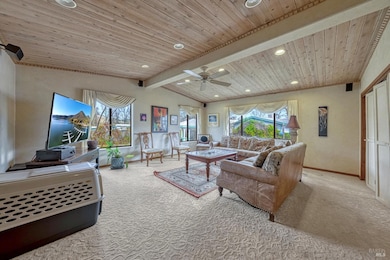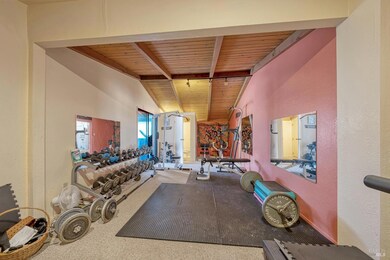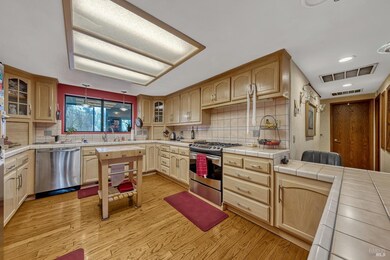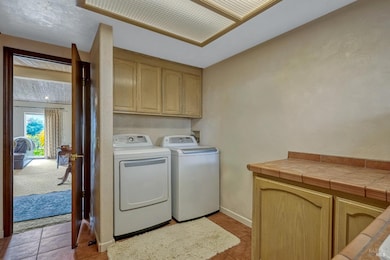
3718 Hendricks Rd Lakeport, CA 95453
Estimated payment $5,907/month
Highlights
- Parking available for a boat
- Barn
- Pool House
- Clear Lake High School Rated A-
- Greenhouse
- Second Garage
About This Home
Did you say FARM? Niche farms are all the rage. Meadow, creek, 1 acre of olive trees,1 acre of fenced mature garden areas, bridge, barn, pond, ducks, goats, chickens, eggs. 6-car HOT ROD SHOP with air compressor, plus 4-car garage, and 2-car garage for the lady of the house. 6-bay carport with 220 power, crossed-fenced, 2 gated entries. Room for most anything you like. Main house has second kitchen by pool. ADU smaller unit is almost complete, framed out, full bathroom, appliances and tile are ready to be installed. There are 3 outside toilets near the shop and barn area. Has a covered hot tub, a 2-car garage, a pool with nearby bathroom, and a gym workout room. The list goes on. Don't miss this opportunity to have it all. Main house is 3/2, second kitchen. Small house is 1bed, 1bath.
Home Details
Home Type
- Single Family
Year Built
- Built in 1984
Lot Details
- 18.73 Acre Lot
- Cross Fenced
- Back and Front Yard Fenced
- Landscaped
- Garden
Parking
- 10 Car Detached Garage
- 10 Open Parking Spaces
- 6 Carport Spaces
- Second Garage
- Extra Deep Garage
- Workshop in Garage
- Drive Through
- Auto Driveway Gate
- Parking available for a boat
- RV Access or Parking
Property Views
- Panoramic
- Woods
- Pasture
- Orchard Views
- Mountain
Home Design
- Composition Roof
Interior Spaces
- 1,810 Sq Ft Home
- 1-Story Property
- Wet Bar
- Beamed Ceilings
- Cathedral Ceiling
- Ceiling Fan
- Formal Entry
- Great Room
- Family Room Off Kitchen
- Living Room
- Den
- Bonus Room
- Workshop
- Sun or Florida Room
- Storage Room
Kitchen
- Breakfast Room
- Walk-In Pantry
- Free-Standing Gas Oven
- Range Hood
- Dishwasher
- Kitchen Island
Bedrooms and Bathrooms
- 4 Bedrooms
- Dual Closets
- Walk-In Closet
- Jack-and-Jill Bathroom
- In-Law or Guest Suite
- Bathroom on Main Level
Home Security
- Security Gate
- Front Gate
Pool
- Pool House
- Cabana
- In Ground Pool
- Spa
Outdoor Features
- Pond
- Seasonal Pond
- Deck
- Patio
- Outdoor Kitchen
- Greenhouse
- Gazebo
- Separate Outdoor Workshop
- Outbuilding
- Built-In Barbecue
Farming
- Barn
- Fenced For Horses
Horse Facilities and Amenities
- Hay Storage
Utilities
- Central Heating and Cooling System
- Evaporated cooling system
- Heating System Uses Propane
- Propane
- Well
- Electric Water Heater
- Septic System
Community Details
- Built by Previous seller
- The community has rules related to allowing live work
- Stream Seasonal
Listing and Financial Details
- Assessor Parcel Number 005-008-150-000
Map
Home Values in the Area
Average Home Value in this Area
Property History
| Date | Event | Price | Change | Sq Ft Price |
|---|---|---|---|---|
| 04/01/2025 04/01/25 | Price Changed | $899,000 | -1.2% | $497 / Sq Ft |
| 03/28/2025 03/28/25 | For Sale | $910,000 | -- | $503 / Sq Ft |
Similar Homes in Lakeport, CA
Source: Bay Area Real Estate Information Services (BAREIS)
MLS Number: 325027112
APN: 005-008-15
- 3065 Hendricks Rd
- 4685 Scotts Valley Rd
- 2567 Hendricks Rd
- 5615 Scotts Valley Rd
- 5933 Eickhoff Rd
- 5553 Eickhoff Rd
- 6133 Eickhoff Rd
- 3305 Hill Rd
- 5963 Eickhoff Rd
- LOT 123 Freight Train Way Unit 123
- 1050 Oak Park Way
- 1250 Oak Park Way
- 3125 Ranch Ct
- 650 Oak Park Way
- 807 Crystal Lake Way
- 2979 Keeling Ave
- 2868 Keeling Ave
- 4528 Hill Rd
- 2720 Hartley St
