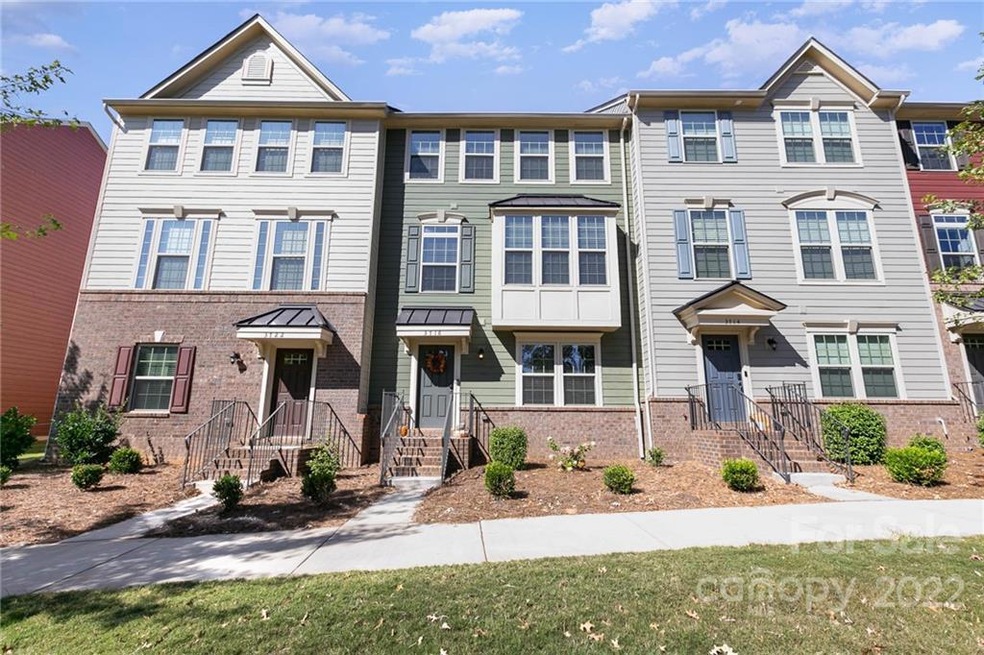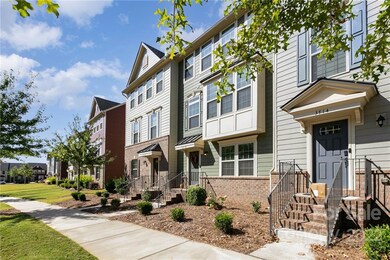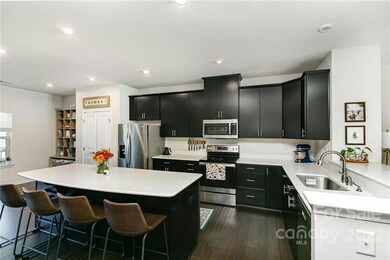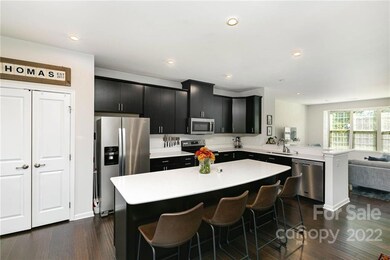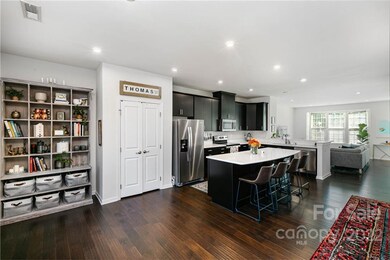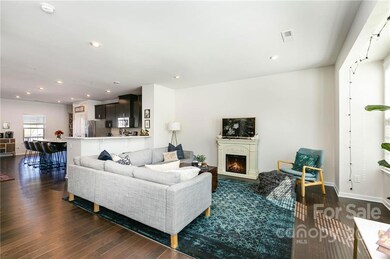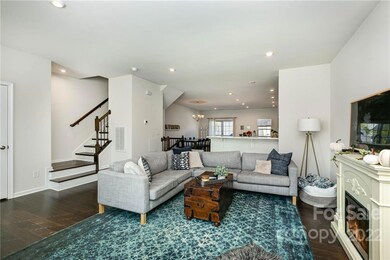
3718 Speer Blvd Charlotte, NC 28217
Eagle Lake NeighborhoodHighlights
- Deck
- Tray Ceiling
- Central Heating
- Wood Flooring
- Kitchen Island
- Ceiling Fan
About This Home
As of December 2022Welcome home to City Park! This 3-story townhome is filled with natural light and overlooks the green space across the street. Upon entry to the home, you will find a flex space/bonus room (perfect for a home office or second living room), a 10x5 heated and cooled storage room, and your own 2 car garage. The main floor features an open layout making it great for entertaining! The kitchen boasts an oversized island with bar seating, granite countertops, ample cabinet space, and stainless steel appliances. Off the kitchen and dining area, you will find your own 200+ square foot deck for more entertaining space or to enjoy a cozy fall night. Head up to the 3rd floor to find all three bedrooms and the laundry room. The primary suite features trey ceilings, a large closet, and an upgraded bath featuring a garden tub, and a glass shower. This community is within close proximity to the Farmers Market, Renaissance park with tennis, disc golf, walking trails, golf, and a dog park!
Townhouse Details
Home Type
- Townhome
Est. Annual Taxes
- $3,187
Year Built
- Built in 2018
HOA Fees
- $211 Monthly HOA Fees
Home Design
- Brick Exterior Construction
- Slab Foundation
Interior Spaces
- Tray Ceiling
- Ceiling Fan
- Pull Down Stairs to Attic
Kitchen
- Oven
- Electric Range
- Microwave
- Dishwasher
- Kitchen Island
- Disposal
Flooring
- Wood
- Concrete
Bedrooms and Bathrooms
- 3 Bedrooms
Laundry
- Dryer
- Washer
Outdoor Features
- Deck
Utilities
- Central Heating
- Heating System Uses Natural Gas
- Gas Water Heater
Community Details
- Kuster Management Association
- City Park Condos
- City Park Subdivision
- Mandatory home owners association
Listing and Financial Details
- Assessor Parcel Number 143-135-11
Map
Home Values in the Area
Average Home Value in this Area
Property History
| Date | Event | Price | Change | Sq Ft Price |
|---|---|---|---|---|
| 04/17/2025 04/17/25 | For Sale | $450,000 | +8.4% | $193 / Sq Ft |
| 12/09/2022 12/09/22 | Sold | $415,000 | -2.4% | $177 / Sq Ft |
| 10/20/2022 10/20/22 | For Sale | $425,000 | -- | $181 / Sq Ft |
Tax History
| Year | Tax Paid | Tax Assessment Tax Assessment Total Assessment is a certain percentage of the fair market value that is determined by local assessors to be the total taxable value of land and additions on the property. | Land | Improvement |
|---|---|---|---|---|
| 2023 | $3,187 | $414,400 | $75,000 | $339,400 |
| 2022 | $3,178 | $325,200 | $65,000 | $260,200 |
| 2021 | $3,178 | $325,200 | $65,000 | $260,200 |
| 2020 | $3,178 | $325,200 | $65,000 | $260,200 |
| 2019 | $3,230 | $325,200 | $65,000 | $260,200 |
Mortgage History
| Date | Status | Loan Amount | Loan Type |
|---|---|---|---|
| Open | $380,036 | FHA | |
| Previous Owner | $245,500 | New Conventional | |
| Previous Owner | $244,008 | New Conventional |
Deed History
| Date | Type | Sale Price | Title Company |
|---|---|---|---|
| Warranty Deed | $415,000 | None Listed On Document | |
| Special Warranty Deed | $301,500 | None Available |
Similar Homes in Charlotte, NC
Source: Canopy MLS (Canopy Realtor® Association)
MLS Number: 3915302
APN: 143-135-11
- 3512 Auburn Curb Rd
- 4056 Zilker Park Dr
- 2610 Greenmarket Dr
- 4548 Millennium Ave
- 5329 Southampton Rd
- 3915 Crestridge Dr
- 471 Doughton Ln
- 5745 Southampton Rd
- 2429 Ellen Ave
- 2425 Ellen Ave
- 2516 Ellen Ave Unit 1001B
- 257 Doughton Ln
- 2528 Ellen Ave Unit 1001E
- 2532 Ellen Ave Unit 1001F
- 000 Green Park Cir
- 1233 Rollingwood Dr
- 5927 Pisgah Way
- 326 Whispering Pines Dr
- 112 Atterberry Alley
- 323 Whispering Pines Dr
