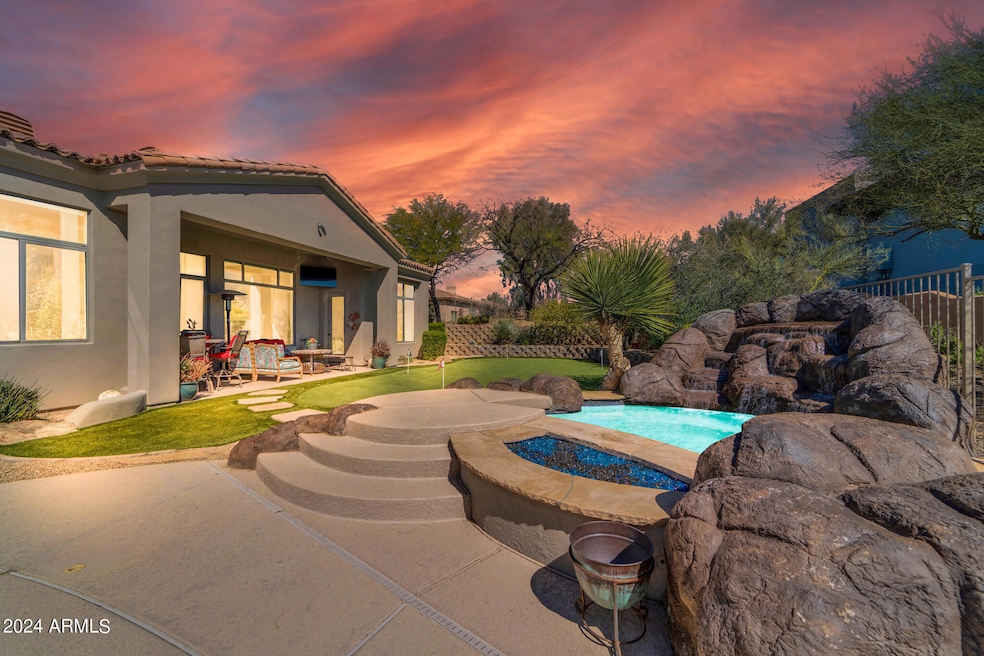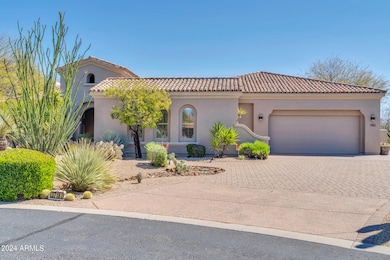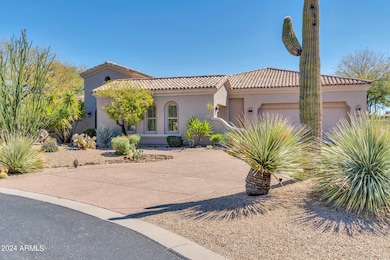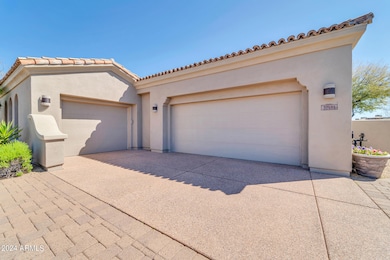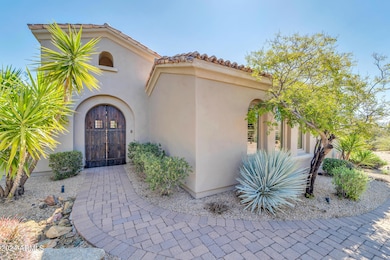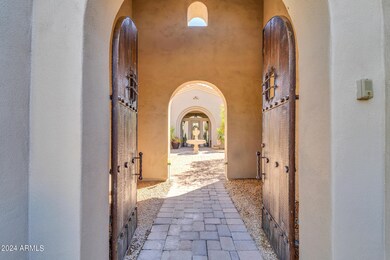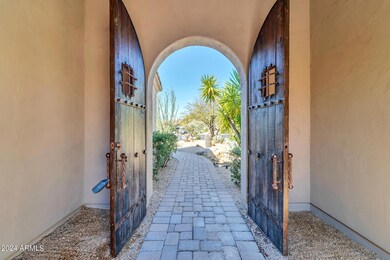
37181 N 103rd St Scottsdale, AZ 85262
Estimated payment $9,087/month
Highlights
- Heated Spa
- City Lights View
- Hydromassage or Jetted Bathtub
- Black Mountain Elementary School Rated A-
- Wood Flooring
- 3 Fireplaces
About This Home
Located in the luxurious gated community of Cresta Norte, this 4 bedroom, 3.5 bathroom, 3 car garage Toll Brothers masterpiece is nestled in a private cul-de-sac with unobstructed views of Pinnacle Peak Mountain. Expansive courtyard with solid redwood doors leads to a dramatic entry. An entertainer's dream, this back yard contains an amazing 1200 sqft putting green, pool with cave waterfall, spa with glass fire pit, 2 covered patios, built in grill and countertop and a bar just steps inside the door. Inside, this split floor plan is ideal for any family or visitors alike. The master suite resides on one wing of the house bosting its own fireplace (1 of 3 in home), his and hers walk in closets, his and hers sinks, double shower, and jetted tub. The other wing has 3 large bedrooms all with en suite bathrooms. Amazing eat in kitchen with granite & stainless steel throughout and island. Bonus game room, custom wine cellar, amazing views, new AC units, tankless hot water heater. This property has been meticulously maintained by these second owners since 2007. Truly has it all.
Home Details
Home Type
- Single Family
Est. Annual Taxes
- $3,758
Year Built
- Built in 2004
Lot Details
- 0.71 Acre Lot
- Cul-De-Sac
- Desert faces the front and back of the property
- Wrought Iron Fence
- Artificial Turf
- Front and Back Yard Sprinklers
- Sprinklers on Timer
- Private Yard
HOA Fees
- $139 Monthly HOA Fees
Parking
- 4 Open Parking Spaces
- 3 Car Garage
Property Views
- City Lights
- Mountain
Home Design
- Wood Frame Construction
- Tile Roof
- Concrete Roof
- Stucco
Interior Spaces
- 3,952 Sq Ft Home
- 1-Story Property
- Ceiling height of 9 feet or more
- Ceiling Fan
- 3 Fireplaces
- Double Pane Windows
Kitchen
- Eat-In Kitchen
- Breakfast Bar
- Gas Cooktop
- Built-In Microwave
- Kitchen Island
- Granite Countertops
Flooring
- Wood
- Carpet
- Tile
Bedrooms and Bathrooms
- 4 Bedrooms
- Primary Bathroom is a Full Bathroom
- 3.5 Bathrooms
- Dual Vanity Sinks in Primary Bathroom
- Hydromassage or Jetted Bathtub
- Bathtub With Separate Shower Stall
Pool
- Pool Updated in 2021
- Heated Spa
- Private Pool
Schools
- Black Mountain Elementary School
- Sonoran Trails Middle School
- Cactus Shadows High School
Utilities
- Cooling Available
- Heating System Uses Natural Gas
- High Speed Internet
- Cable TV Available
Additional Features
- No Interior Steps
- Built-In Barbecue
Listing and Financial Details
- Tax Lot 68
- Assessor Parcel Number 219-62-068
Community Details
Overview
- Association fees include ground maintenance
- Cresta Norte Association, Phone Number (602) 863-3600
- Built by Toll Brothers
- Cresta Norte Subdivision
Recreation
- Tennis Courts
- Bike Trail
Map
Home Values in the Area
Average Home Value in this Area
Tax History
| Year | Tax Paid | Tax Assessment Tax Assessment Total Assessment is a certain percentage of the fair market value that is determined by local assessors to be the total taxable value of land and additions on the property. | Land | Improvement |
|---|---|---|---|---|
| 2025 | $3,758 | $80,485 | -- | -- |
| 2024 | $3,629 | $76,653 | -- | -- |
| 2023 | $3,629 | $97,170 | $19,430 | $77,740 |
| 2022 | $3,484 | $73,860 | $14,770 | $59,090 |
| 2021 | $3,870 | $75,150 | $15,030 | $60,120 |
| 2020 | $3,807 | $75,060 | $15,010 | $60,050 |
| 2019 | $3,687 | $74,850 | $14,970 | $59,880 |
| 2018 | $3,577 | $75,080 | $15,010 | $60,070 |
| 2017 | $3,431 | $73,050 | $14,610 | $58,440 |
| 2016 | $3,411 | $69,070 | $13,810 | $55,260 |
| 2015 | $3,243 | $61,600 | $12,320 | $49,280 |
Property History
| Date | Event | Price | Change | Sq Ft Price |
|---|---|---|---|---|
| 03/31/2025 03/31/25 | Price Changed | $1,550,000 | -1.9% | $392 / Sq Ft |
| 02/27/2025 02/27/25 | Price Changed | $1,580,000 | -1.3% | $400 / Sq Ft |
| 01/20/2025 01/20/25 | For Sale | $1,600,000 | -- | $405 / Sq Ft |
Deed History
| Date | Type | Sale Price | Title Company |
|---|---|---|---|
| Special Warranty Deed | -- | None Listed On Document | |
| Warranty Deed | $1,100,000 | U S Title Agency Inc | |
| Interfamily Deed Transfer | -- | -- | |
| Corporate Deed | $771,124 | Westminster Title Agency Inc | |
| Corporate Deed | -- | Westminster Title Agency Inc |
Mortgage History
| Date | Status | Loan Amount | Loan Type |
|---|---|---|---|
| Previous Owner | $200,000 | New Conventional | |
| Previous Owner | $425,000 | Credit Line Revolving | |
| Previous Owner | $520,000 | New Conventional |
Similar Homes in the area
Source: Arizona Regional Multiple Listing Service (ARMLS)
MLS Number: 6807747
APN: 219-62-068
- 37440 N 104th Place
- 37445 N 104th Place
- 37353 N 105th Place Unit 81
- 10432 E Winter Sun Dr
- 10561 E Addy Way
- 37505 N 104th Place
- 36975 N Mirabel Club Dr Unit 185
- 37654 N 102nd Place
- 10071 E Aniko Dr
- 10165 E Joy Ranch Rd Unit 390
- 10201 E Joy Ranch Rd Unit 387
- 10612 E Winter Sun Dr
- 37858 N 104th Place Unit 4
- 10249 E Joy Ranch Rd
- 37301 N 99th St
- 36548 N 105th Place
- 36420 N 105th Place
- 9989 E Aleka Way Unit 337
- 36405 N 105th Way Unit 240
- 36421 N 105th Place
