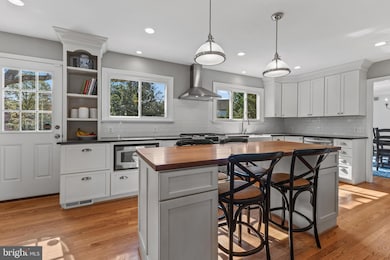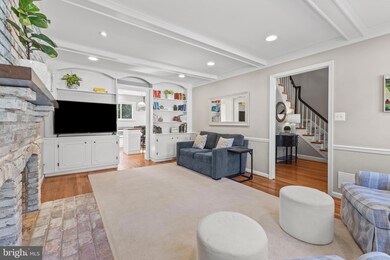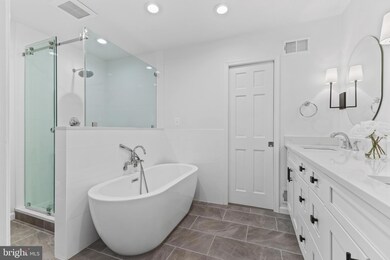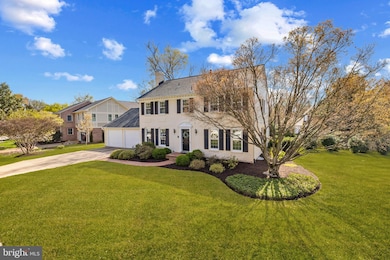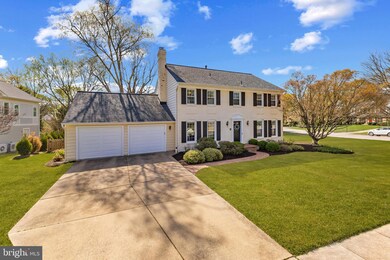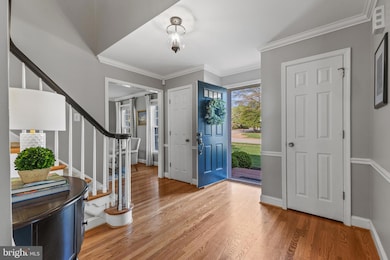
3719 Carriage House Ct Alexandria, VA 22309
Estimated payment $7,394/month
Highlights
- Colonial Architecture
- Wood Flooring
- Corner Lot
- Traditional Floor Plan
- Attic
- Mud Room
About This Home
Elegant Colonial in Sought-After Riverwood with River Access
Tucked away in the coveted Riverwood community—bordered by Mount Vernon Estate and the Potomac River—this beautifully renovated Colonial offers timeless elegance, thoughtful upgrades, and a lifestyle of comfort and convenience. Located on a quiet cul-de-sac in a charming sidewalk-lined neighborhood, this 3466 square foot home offers 4-bedroom, 2.5-bath and sits on a flat one-third acre lot with mature landscaping and exceptional curb appeal.
The heart of the home is a stunning chef’s kitchen, fully remodeled in 2017 with custom soft-close cabinetry, a Kohler farmhouse sink, subway tile backsplash, and a mix of quartz and wood countertops. High-end stainless steel appliances include a KitchenAid refrigerator with water and ice dispenser, a GE Profile 5-burner gas range, GE dishwasher, and microwave—all installed in 2020.
Hardwood floors grace both the main and upper levels, with refinished and added wood flooring throughout the home. Upstairs, you’ll find four spacious bedrooms and two spa-inspired bathrooms, both remodeled in 2019. These luxurious spaces feature KOHLER and Delta fixtures, raised-height vanities with quartz counters, and a primary bath complete with a standalone soaking tub and frameless glass shower.
The fully remodeled basement (2020) offers incredible versatility, featuring fresh drywall, LVP flooring, updated lighting, and smooth ceilings. A thoughtfully designed craft room and a toilet rough-in near HVAC provide further customization potential. A radon mitigation system and stylish Mill Scandinavian-designed electric heaters (Wi-Fi enabled and app-controlled) add peace of mind and comfort year-round.
Additional highlights include:
Newly remodeled mudroom. Oversized Two-car garage with Gladiator storage system. All upper-level six-panel solid wood doors replaced (2022). Updated door hardware and added storm door at the rear entry. New Whirlpool washer & dryer (2018). All windows replaced (except bay window in dining room). Roof replaced in 2020.
The Riverwood community is social - Neighbors get together multiple times a year for events and the sidewalks make getting around easy! With river access nearby and an unbeatable location just minutes from Old Town, Fort Belvoir, and the George Washington Parkway, this home is a rare find offering refined living in a storybook setting.
Open Sunday 4/6 from 1-3 PM
Home Details
Home Type
- Single Family
Est. Annual Taxes
- $11,413
Year Built
- Built in 1971
Lot Details
- 0.36 Acre Lot
- Wood Fence
- Landscaped
- Extensive Hardscape
- Corner Lot
- Back Yard Fenced, Front and Side Yard
- Property is zoned 121
HOA Fees
- $42 Monthly HOA Fees
Parking
- 2 Car Direct Access Garage
- 4 Driveway Spaces
- Parking Storage or Cabinetry
- Front Facing Garage
- Garage Door Opener
- Off-Street Parking
Home Design
- Colonial Architecture
- Brick Exterior Construction
- Architectural Shingle Roof
- Vinyl Siding
- Passive Radon Mitigation
- Concrete Perimeter Foundation
Interior Spaces
- Property has 3 Levels
- Traditional Floor Plan
- Built-In Features
- Crown Molding
- Ceiling Fan
- Recessed Lighting
- Brick Fireplace
- Double Pane Windows
- Window Treatments
- Mud Room
- Family Room Off Kitchen
- Living Room
- Formal Dining Room
- Den
- Game Room
- Hobby Room
- Storage Room
- Utility Room
- Wood Flooring
- Home Security System
- Attic
Kitchen
- Breakfast Area or Nook
- Eat-In Kitchen
- Gas Oven or Range
- Built-In Range
- Built-In Microwave
- Dishwasher
- Stainless Steel Appliances
- Upgraded Countertops
- Disposal
Bedrooms and Bathrooms
- 4 Bedrooms
- En-Suite Primary Bedroom
- En-Suite Bathroom
- Walk-In Closet
- Soaking Tub
- Bathtub with Shower
- Walk-in Shower
Laundry
- Laundry Room
- Laundry on main level
- Dryer
- Washer
Finished Basement
- Heated Basement
- Basement Fills Entire Space Under The House
- Connecting Stairway
- Rough-In Basement Bathroom
- Basement Windows
Outdoor Features
- Brick Porch or Patio
- Exterior Lighting
- Playground
Schools
- Washington Mill Elementary School
- Whitman Middle School
- Mount Vernon High School
Utilities
- Forced Air Heating and Cooling System
- 200+ Amp Service
- Natural Gas Water Heater
Listing and Financial Details
- Tax Lot 27
- Assessor Parcel Number 1104 05 0027
Community Details
Overview
- Riverwood Homeowners Association
- Riverwood Subdivision
Amenities
- Picnic Area
Recreation
- Community Playground
Map
Home Values in the Area
Average Home Value in this Area
Tax History
| Year | Tax Paid | Tax Assessment Tax Assessment Total Assessment is a certain percentage of the fair market value that is determined by local assessors to be the total taxable value of land and additions on the property. | Land | Improvement |
|---|---|---|---|---|
| 2024 | $10,715 | $924,940 | $472,000 | $452,940 |
| 2023 | $10,664 | $944,940 | $492,000 | $452,940 |
| 2022 | $9,953 | $870,390 | $451,000 | $419,390 |
| 2021 | $9,034 | $769,830 | $392,000 | $377,830 |
| 2020 | $8,555 | $722,840 | $363,000 | $359,840 |
| 2019 | $8,746 | $739,000 | $363,000 | $376,000 |
| 2018 | $8,212 | $714,050 | $349,000 | $365,050 |
| 2017 | $8,290 | $714,050 | $349,000 | $365,050 |
| 2016 | $8,272 | $714,050 | $349,000 | $365,050 |
| 2015 | $7,515 | $673,390 | $329,000 | $344,390 |
| 2014 | $7,617 | $684,040 | $329,000 | $355,040 |
Property History
| Date | Event | Price | Change | Sq Ft Price |
|---|---|---|---|---|
| 04/06/2025 04/06/25 | Pending | -- | -- | -- |
| 04/03/2025 04/03/25 | For Sale | $1,149,000 | +58.5% | $332 / Sq Ft |
| 05/30/2018 05/30/18 | Sold | $724,900 | 0.0% | $298 / Sq Ft |
| 04/17/2018 04/17/18 | Pending | -- | -- | -- |
| 04/12/2018 04/12/18 | For Sale | $724,900 | -- | $298 / Sq Ft |
Deed History
| Date | Type | Sale Price | Title Company |
|---|---|---|---|
| Deed | $724,900 | Mbh Settlement Group Lc | |
| Warranty Deed | $705,000 | -- |
Mortgage History
| Date | Status | Loan Amount | Loan Type |
|---|---|---|---|
| Open | $470,000 | New Conventional | |
| Closed | $473,200 | New Conventional | |
| Closed | $477,000 | New Conventional | |
| Closed | $484,900 | New Conventional | |
| Previous Owner | $502,000 | Stand Alone Refi Refinance Of Original Loan | |
| Previous Owner | $564,000 | New Conventional |
Similar Homes in Alexandria, VA
Source: Bright MLS
MLS Number: VAFX2231444
APN: 1104-05-0027
- 3718 Carriage House Ct
- 3702 Riverwood Ct
- 4000 Robertson Blvd
- 9222 Presidential Dr
- 9312 Old Mansion Rd
- 3808 Westgate Dr
- 3801 Densmore Ct
- 4121 Scotland Rd
- 4122 Ferry Landing Rd
- 3905 Belle Rive Terrace
- 9339 Heather Glen Dr
- 4304 Robertson Blvd
- 4203 Pickering Place
- 9008 Nomini Ln
- 3416 Wessynton Way
- 3608 Center Dr
- 3609 Surrey Dr
- 9301 Reef Ct
- 4710 Tarpon Ln
- 4602 Old Mill Rd

