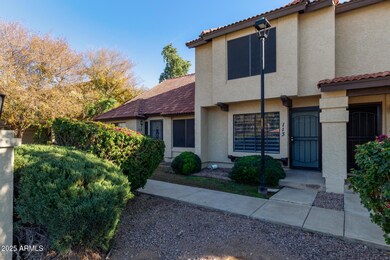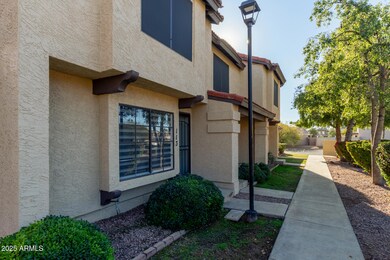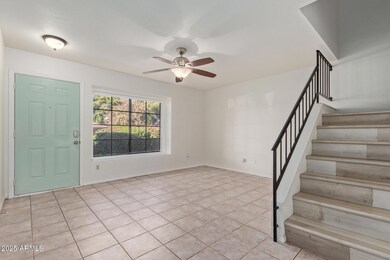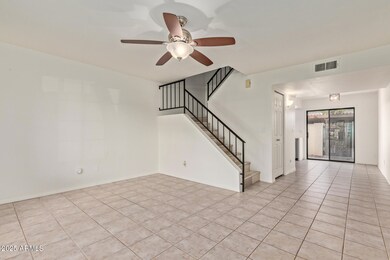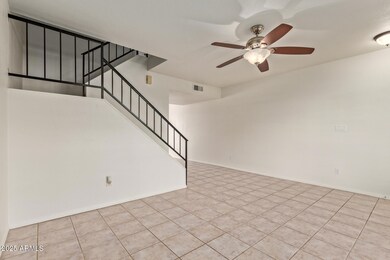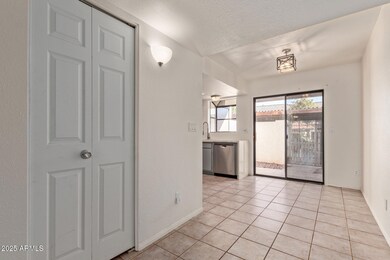
Highlights
- Granite Countertops
- Community Pool
- Cooling Available
- Pioneer Elementary School Rated A-
- Eat-In Kitchen
- 2-minute walk to Brigata HOA Park
About This Home
As of April 2025Amazing location, just off Val Vista and the US60. Easy access to shopping and dining in Dana Park or Down Town Gilbert. Community pool is just a few steps away. Floor plan has living, dining, kitchen and laundry downstairs, two large bedrooms with 2 bathrooms upstairs.
Owner has made several updates, Owners Bathroom, Quartz Counter Tops to name a few. Newer SS Appliances*Stackable Washer and Dryer Included. Reduced to sell!
Townhouse Details
Home Type
- Townhome
Est. Annual Taxes
- $581
Year Built
- Built in 1986
Lot Details
- 672 Sq Ft Lot
- Two or More Common Walls
- Block Wall Fence
- Grass Covered Lot
HOA Fees
- $272 Monthly HOA Fees
Home Design
- Wood Frame Construction
- Tile Roof
- Stucco
Interior Spaces
- 999 Sq Ft Home
- 2-Story Property
- Ceiling Fan
- Security System Owned
Kitchen
- Eat-In Kitchen
- Built-In Microwave
- Granite Countertops
Flooring
- Carpet
- Tile
- Vinyl
Bedrooms and Bathrooms
- 2 Bedrooms
- 2 Bathrooms
Parking
- 1 Carport Space
- Common or Shared Parking
- Assigned Parking
Schools
- Pioneer Elementary School
- Greenfield Junior High School
- Gilbert High School
Utilities
- Cooling Available
- Heating System Uses Natural Gas
Listing and Financial Details
- Tax Lot 113
- Assessor Parcel Number 140-66-117
Community Details
Overview
- Association fees include roof repair, sewer, ground maintenance, street maintenance, front yard maint, trash, water, roof replacement, maintenance exterior
- Quail Vista Village Association, Phone Number (480) 820-1519
- Quail Vista Village Subdivision
Recreation
- Community Pool
Map
Home Values in the Area
Average Home Value in this Area
Property History
| Date | Event | Price | Change | Sq Ft Price |
|---|---|---|---|---|
| 04/18/2025 04/18/25 | Sold | $277,900 | +1.1% | $278 / Sq Ft |
| 03/14/2025 03/14/25 | Pending | -- | -- | -- |
| 03/10/2025 03/10/25 | Price Changed | $274,900 | -8.1% | $275 / Sq Ft |
| 02/20/2025 02/20/25 | Price Changed | $299,000 | -1.3% | $299 / Sq Ft |
| 02/18/2025 02/18/25 | Price Changed | $302,900 | -0.4% | $303 / Sq Ft |
| 02/11/2025 02/11/25 | Price Changed | $304,000 | -0.3% | $304 / Sq Ft |
| 01/22/2025 01/22/25 | Price Changed | $305,000 | -1.6% | $305 / Sq Ft |
| 01/13/2025 01/13/25 | Price Changed | $310,000 | -1.6% | $310 / Sq Ft |
| 01/03/2025 01/03/25 | For Sale | $315,000 | 0.0% | $315 / Sq Ft |
| 11/17/2023 11/17/23 | Rented | $1,800 | +2.9% | -- |
| 10/30/2023 10/30/23 | For Rent | $1,750 | 0.0% | -- |
| 08/15/2022 08/15/22 | Sold | $312,000 | +2.3% | $312 / Sq Ft |
| 07/18/2022 07/18/22 | Pending | -- | -- | -- |
| 06/23/2022 06/23/22 | Price Changed | $305,000 | -4.1% | $305 / Sq Ft |
| 06/19/2022 06/19/22 | For Sale | $318,000 | 0.0% | $318 / Sq Ft |
| 06/10/2022 06/10/22 | Pending | -- | -- | -- |
| 06/02/2022 06/02/22 | Price Changed | $318,000 | -4.2% | $318 / Sq Ft |
| 05/13/2022 05/13/22 | For Sale | $332,000 | 0.0% | $332 / Sq Ft |
| 05/07/2022 05/07/22 | Pending | -- | -- | -- |
| 05/05/2022 05/05/22 | Price Changed | $332,000 | -4.9% | $332 / Sq Ft |
| 04/21/2022 04/21/22 | Price Changed | $349,000 | -2.8% | $349 / Sq Ft |
| 04/07/2022 04/07/22 | Price Changed | $359,000 | -1.6% | $359 / Sq Ft |
| 03/29/2022 03/29/22 | For Sale | $365,000 | +157.2% | $365 / Sq Ft |
| 12/27/2017 12/27/17 | Sold | $141,900 | 0.0% | $142 / Sq Ft |
| 11/14/2017 11/14/17 | Pending | -- | -- | -- |
| 10/26/2017 10/26/17 | Price Changed | $141,900 | -2.1% | $142 / Sq Ft |
| 10/12/2017 10/12/17 | For Sale | $145,000 | +2.2% | $145 / Sq Ft |
| 10/11/2017 10/11/17 | Off Market | $141,900 | -- | -- |
| 09/26/2017 09/26/17 | For Sale | $145,000 | -- | $145 / Sq Ft |
Tax History
| Year | Tax Paid | Tax Assessment Tax Assessment Total Assessment is a certain percentage of the fair market value that is determined by local assessors to be the total taxable value of land and additions on the property. | Land | Improvement |
|---|---|---|---|---|
| 2025 | $581 | $8,175 | -- | -- |
| 2024 | $587 | $7,786 | -- | -- |
| 2023 | $587 | $20,200 | $4,040 | $16,160 |
| 2022 | $694 | $15,850 | $3,170 | $12,680 |
| 2021 | $620 | $14,580 | $2,910 | $11,670 |
| 2020 | $609 | $12,710 | $2,540 | $10,170 |
| 2019 | $565 | $11,730 | $2,340 | $9,390 |
| 2018 | $537 | $11,070 | $2,210 | $8,860 |
| 2017 | $520 | $9,630 | $1,920 | $7,710 |
| 2016 | $540 | $8,730 | $1,740 | $6,990 |
| 2015 | $495 | $8,200 | $1,640 | $6,560 |
Mortgage History
| Date | Status | Loan Amount | Loan Type |
|---|---|---|---|
| Open | $249,600 | New Conventional | |
| Previous Owner | $137,722 | FHA | |
| Previous Owner | $4,967 | Stand Alone Second | |
| Previous Owner | $139,329 | FHA | |
| Previous Owner | $104,629 | FHA | |
| Previous Owner | $112,157 | FHA | |
| Previous Owner | $104,000 | Stand Alone Refi Refinance Of Original Loan | |
| Previous Owner | $90,193 | FHA | |
| Previous Owner | $79,857 | FHA |
Deed History
| Date | Type | Sale Price | Title Company |
|---|---|---|---|
| Warranty Deed | $312,000 | Os National | |
| Warranty Deed | $316,500 | Os National | |
| Warranty Deed | $316,500 | Os National | |
| Warranty Deed | $141,900 | Chicago Title Agency Inc | |
| Warranty Deed | $91,000 | Arizona Title Agency Inc | |
| Joint Tenancy Deed | $80,000 | First American Title | |
| Warranty Deed | $71,500 | First American Title | |
| Interfamily Deed Transfer | -- | First American Title |
Similar Homes in Mesa, AZ
Source: Arizona Regional Multiple Listing Service (ARMLS)
MLS Number: 6799634
APN: 140-66-117
- 1822 S 39th St Unit 38
- 1822 S 39th St Unit 7
- 1822 S 39th St Unit 17
- 1915 S 39th St Unit 118
- 1811 S 39th St Unit 30
- 1837 E Catamaran Dr
- 1912 E Catamaran Ct
- 3747 E Harmony Ave
- 1519 E Treasure Cove Dr
- 1920 E Schooner Ct
- 1523 E Treasure Cove Dr
- 1700 E Lakeside Dr Unit 64
- 1700 E Lakeside Dr Unit 16
- 2043 E Clipper Ln
- 1414 N Palmsprings Dr
- 3835 E Grove Ave
- 3728 E Grove Ave
- 3510 E Hampton Ave Unit 17
- 3510 E Hampton Ave Unit 126
- 1633 E Lakeside Dr Unit 98

