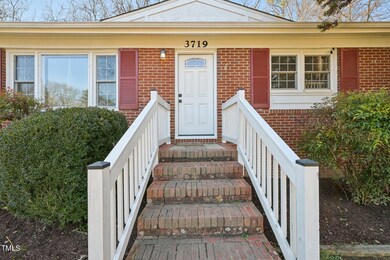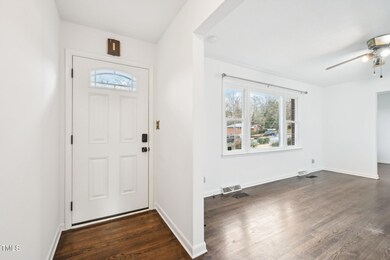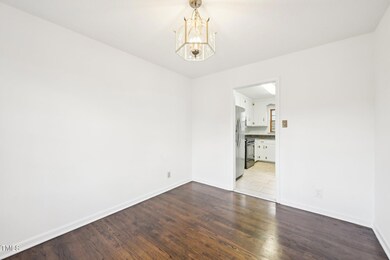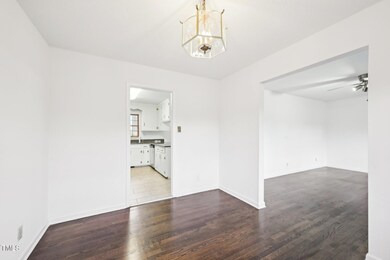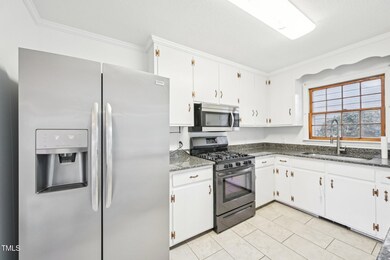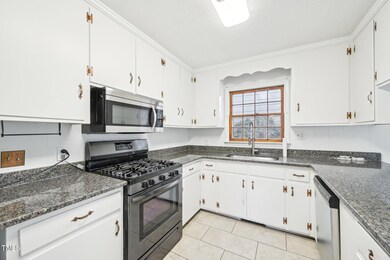
3719 Hermine St Durham, NC 27705
Duke Homestead NeighborhoodHighlights
- Ranch Style House
- Granite Countertops
- 1 Car Detached Garage
- Wood Flooring
- No HOA
- Bathtub with Shower
About This Home
As of April 2025Welcome to this charming 3-bedroom, 1.5-bathroom ranch-style home, featuring gorgeous hardwood floors throughout. Located in a walkable neighborhood just 10 minutes from Downtown, this home offers the perfect blend of comfort and convenience. As you enter, you'll be greeted by an abundance of natural light that fills the open living spaces. The spacious formal dining room is perfect for hosting gatherings, while the well-appointed kitchen boasts stunning granite countertops and ample storage. The home features generously sized bedrooms, ensuring plenty of space to unwind. Step outside to the large back patio, ideal for outdoor entertaining or quiet evenings. The private, fenced-in yard offers a peaceful retreat, with a park and playground just a short walk away. A standout feature of this property is the detached garage, providing not only additional parking but also valuable extra storage or workspace. With its beautiful hardwood floors, a prime location, and thoughtful design, this home offers both style and functionality. Schedule your showing today!
Home Details
Home Type
- Single Family
Est. Annual Taxes
- $2,588
Year Built
- Built in 1964
Lot Details
- 0.45 Acre Lot
- Fenced
Parking
- 1 Car Detached Garage
- Private Driveway
- 2 Open Parking Spaces
Home Design
- Ranch Style House
- Brick Exterior Construction
- Architectural Shingle Roof
- Lead Paint Disclosure
Interior Spaces
- 1,489 Sq Ft Home
- Ceiling Fan
- Insulated Windows
- Basement
- Crawl Space
- Fire and Smoke Detector
- Laundry on main level
Kitchen
- Gas Range
- Microwave
- Ice Maker
- Dishwasher
- Granite Countertops
- Disposal
Flooring
- Wood
- Tile
Bedrooms and Bathrooms
- 3 Bedrooms
- Bathtub with Shower
Outdoor Features
- Patio
- Rain Gutters
Schools
- Hillandale Elementary School
- Carrington Middle School
- Riverside High School
Utilities
- Forced Air Heating and Cooling System
- Heating System Uses Natural Gas
Community Details
- No Home Owners Association
- Scarsdale Subdivision
Listing and Financial Details
- Assessor Parcel Number 0823-15-2956
Map
Home Values in the Area
Average Home Value in this Area
Property History
| Date | Event | Price | Change | Sq Ft Price |
|---|---|---|---|---|
| 04/04/2025 04/04/25 | Sold | $360,000 | 0.0% | $242 / Sq Ft |
| 03/08/2025 03/08/25 | Pending | -- | -- | -- |
| 03/06/2025 03/06/25 | For Sale | $360,000 | -- | $242 / Sq Ft |
Tax History
| Year | Tax Paid | Tax Assessment Tax Assessment Total Assessment is a certain percentage of the fair market value that is determined by local assessors to be the total taxable value of land and additions on the property. | Land | Improvement |
|---|---|---|---|---|
| 2024 | $2,588 | $185,521 | $43,500 | $142,021 |
| 2023 | $2,430 | $185,521 | $43,500 | $142,021 |
| 2022 | $2,374 | $185,521 | $43,500 | $142,021 |
| 2021 | $2,363 | $185,521 | $43,500 | $142,021 |
| 2020 | $2,308 | $185,521 | $43,500 | $142,021 |
| 2019 | $2,308 | $185,521 | $43,500 | $142,021 |
| 2018 | $1,917 | $141,291 | $32,625 | $108,666 |
| 2017 | $1,902 | $141,291 | $32,625 | $108,666 |
| 2016 | $1,838 | $141,291 | $32,625 | $108,666 |
| 2015 | $2,026 | $146,371 | $27,628 | $118,743 |
| 2014 | $2,026 | $146,371 | $27,628 | $118,743 |
Mortgage History
| Date | Status | Loan Amount | Loan Type |
|---|---|---|---|
| Open | $260,000 | New Conventional | |
| Previous Owner | $237,600 | New Conventional |
Deed History
| Date | Type | Sale Price | Title Company |
|---|---|---|---|
| Warranty Deed | $360,000 | None Listed On Document | |
| Warranty Deed | $264,000 | None Available | |
| Warranty Deed | $150,000 | None Available |
Similar Homes in Durham, NC
Source: Doorify MLS
MLS Number: 10080477
APN: 126751
- 2136 Bogarde St
- 48 Fashion Place
- 1903 Kirkwood Dr
- 60 Justin Ct
- 3508 Guess Rd
- 2646 Cammie St
- 7 Harrigan Ct
- 3746 Guess Rd
- 1 Jadewood Ct
- 3775 Guess Rd Unit 36
- 3775 Guess Rd Unit 43
- 2246 Hillandale Rd
- 1431 Cherrycrest Dr
- 212 Pinewood Dr
- 1418 Kirkwood Dr
- 1911 Stadium Dr
- 2408 Stadium Dr Unit A
- 1135 Laurelwood Dr
- 1027 Laurelwood Dr
- 5 Sidbrook Ct

