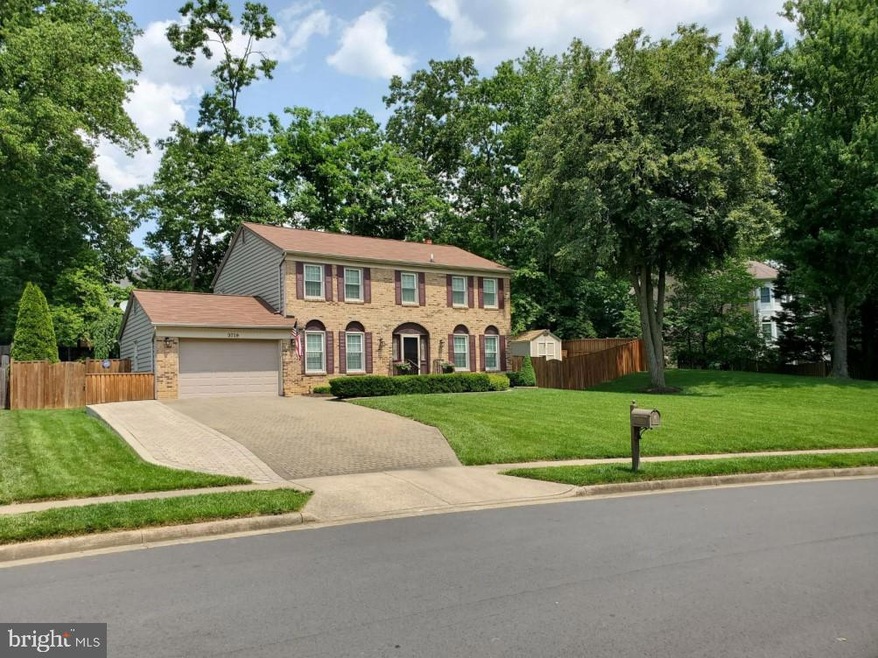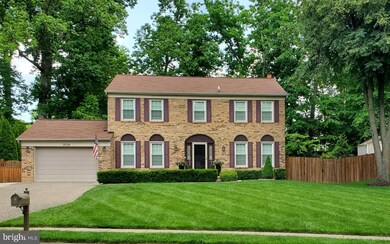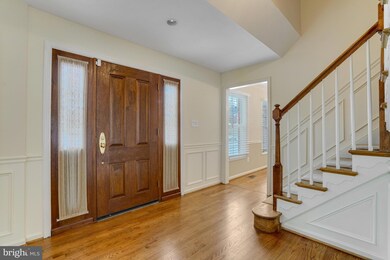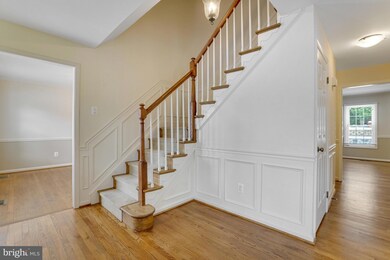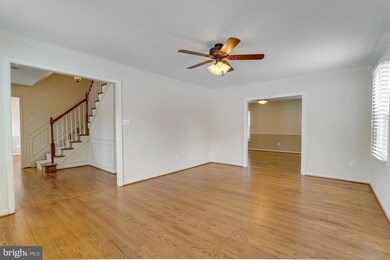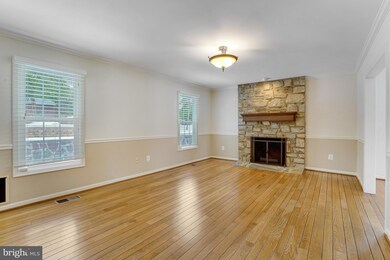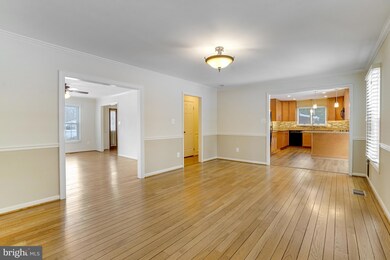
3719 Krysia Ct Annandale, VA 22003
Highlights
- Colonial Architecture
- Traditional Floor Plan
- Wood Flooring
- Recreation Room
- Backs to Trees or Woods
- 4-minute walk to Masonville Park
About This Home
As of February 2025Classic Center Hall Colonial lovingly maintained through the years. This beautiful home presents hardwood floors and custom trim throughout. Absolutely gorgeous yard and lovely home in very desirable neighborhood. The kitchen was updated in 2017 with breakfast bar and kitchen table space, and overlooks the elegant back yard. Sliding glass doors open to the very spacious patio and lush landscaping. The kitchen is open to the family room with stunning stone fireplace. Formal living room and dining room offer abundant light. Handsome powder room and laundry adjacent to the garage complete this level. Ascend to the upper level with continuing hardwood floors. The owners' suite provides two walk-in closets with organizing systems, plus a sitting room/dressing area. Both the primary and hall bathrooms have been updated. The three additional bedrooms are spacious with abundant closet space. The lower level features a terrific recreation room with new flooring and multiple built-ins, and includes a full bathroom. In addition, there is plenty of storage space. The back yard is extensively hardscaped and terraced. The owners have professionally maintained this amenity. An expansive slate patio and fire pit complement this area. The back yard is fully fenced and includes two unobtrusive sheds. Additional updates are the roof replacement, new hot water heater, and upgrading to energy-efficient windows in 2019.
Last Agent to Sell the Property
Long & Foster Real Estate, Inc. License #0225070092

Home Details
Home Type
- Single Family
Year Built
- Built in 1978
Lot Details
- 0.3 Acre Lot
- Stone Retaining Walls
- Back Yard Fenced
- Landscaped
- Extensive Hardscape
- No Through Street
- Backs to Trees or Woods
- Property is in excellent condition
- Property is zoned 130, R-3
Parking
- 2 Car Direct Access Garage
- Parking Storage or Cabinetry
- Front Facing Garage
- Garage Door Opener
- Brick Driveway
Home Design
- Colonial Architecture
- Brick Exterior Construction
- Vinyl Siding
- Concrete Perimeter Foundation
Interior Spaces
- Property has 3 Levels
- Traditional Floor Plan
- Built-In Features
- Chair Railings
- Crown Molding
- Ceiling Fan
- Recessed Lighting
- Wood Burning Fireplace
- Fireplace Mantel
- Insulated Windows
- Family Room Off Kitchen
- Sitting Room
- Living Room
- Dining Room
- Recreation Room
- Garden Views
- Finished Basement
- Interior Basement Entry
Kitchen
- Breakfast Area or Nook
- Eat-In Kitchen
- Built-In Oven
- Cooktop
- Built-In Microwave
- Ice Maker
- Dishwasher
- Disposal
Flooring
- Wood
- Carpet
- Ceramic Tile
Bedrooms and Bathrooms
- 4 Bedrooms
- En-Suite Primary Bedroom
- Walk-In Closet
Laundry
- Laundry Room
- Laundry on main level
- Front Loading Dryer
- Front Loading Washer
Eco-Friendly Details
- Energy-Efficient Windows
Outdoor Features
- Patio
- Shed
Schools
- Mason Crest Elementary School
- Poe Middle School
- Falls Church High School
Utilities
- Central Air
- Air Source Heat Pump
- Vented Exhaust Fan
- Electric Water Heater
- Municipal Trash
Community Details
- No Home Owners Association
- Ramblewood Subdivision, Barkley Floorplan
Listing and Financial Details
- Assessor Parcel Number 0603 40 0020
Map
Home Values in the Area
Average Home Value in this Area
Property History
| Date | Event | Price | Change | Sq Ft Price |
|---|---|---|---|---|
| 02/05/2025 02/05/25 | Sold | $1,030,000 | +0.5% | $325 / Sq Ft |
| 01/20/2025 01/20/25 | Pending | -- | -- | -- |
| 01/14/2025 01/14/25 | For Sale | $1,025,000 | 0.0% | $324 / Sq Ft |
| 07/15/2022 07/15/22 | Rented | $4,500 | 0.0% | -- |
| 06/14/2022 06/14/22 | Under Contract | -- | -- | -- |
| 06/13/2022 06/13/22 | For Rent | $4,500 | 0.0% | -- |
| 04/01/2021 04/01/21 | Sold | $885,000 | +10.6% | $374 / Sq Ft |
| 03/01/2021 03/01/21 | Pending | -- | -- | -- |
| 02/25/2021 02/25/21 | For Sale | $800,000 | +15.9% | $338 / Sq Ft |
| 03/10/2017 03/10/17 | Sold | $690,000 | -4.8% | $212 / Sq Ft |
| 02/10/2017 02/10/17 | Pending | -- | -- | -- |
| 02/09/2017 02/09/17 | For Sale | $725,000 | 0.0% | $223 / Sq Ft |
| 01/25/2017 01/25/17 | Pending | -- | -- | -- |
| 01/20/2017 01/20/17 | For Sale | $725,000 | -- | $223 / Sq Ft |
Tax History
| Year | Tax Paid | Tax Assessment Tax Assessment Total Assessment is a certain percentage of the fair market value that is determined by local assessors to be the total taxable value of land and additions on the property. | Land | Improvement |
|---|---|---|---|---|
| 2021 | $7,910 | $674,020 | $246,000 | $428,020 |
| 2020 | $7,918 | $669,020 | $241,000 | $428,020 |
| 2019 | $7,676 | $648,560 | $237,000 | $411,560 |
| 2018 | $7,676 | $648,560 | $237,000 | $411,560 |
| 2017 | $7,198 | $619,960 | $228,000 | $391,960 |
| 2016 | $7,032 | $606,960 | $215,000 | $391,960 |
| 2015 | $6,774 | $606,960 | $215,000 | $391,960 |
| 2014 | $6,714 | $602,960 | $211,000 | $391,960 |
Mortgage History
| Date | Status | Loan Amount | Loan Type |
|---|---|---|---|
| Open | $692,000 | New Conventional | |
| Previous Owner | $241,500 | Credit Line Revolving | |
| Previous Owner | $414,000 | New Conventional | |
| Previous Owner | $470,000 | New Conventional | |
| Previous Owner | $461,250 | New Conventional |
Deed History
| Date | Type | Sale Price | Title Company |
|---|---|---|---|
| Deed | $885,000 | Rgs Title Llc | |
| Warranty Deed | $690,000 | Highland Title & Escrow | |
| Deed | $690,000 | Stewart Title Guaranty Co | |
| Warranty Deed | $675,000 | -- |
Similar Homes in the area
Source: Bright MLS
MLS Number: VAFX2216894
APN: 060-3-40-0020
- 3619 Hummer Rd
- 3603 Annandale Rd
- 3508 Chambray Way
- 7407 Austin St
- 3706 Rust Rd
- 7301 Statecrest Dr
- 7540 Royce Ct
- 7435 Mason Ln
- 7434 Mason Ln
- 4003 Annandale Rd
- 7530 Royce Ct
- 7238 Farr St
- 3501 Beta Place
- 3418 Arnold Ln
- 7217 Masonville Dr
- 3416 Arnold Ln
- 7503 Silver Maple Ln
- 7207 Masonville Dr
- 3507 Gallows Rd
- 4011 Hummer Rd
