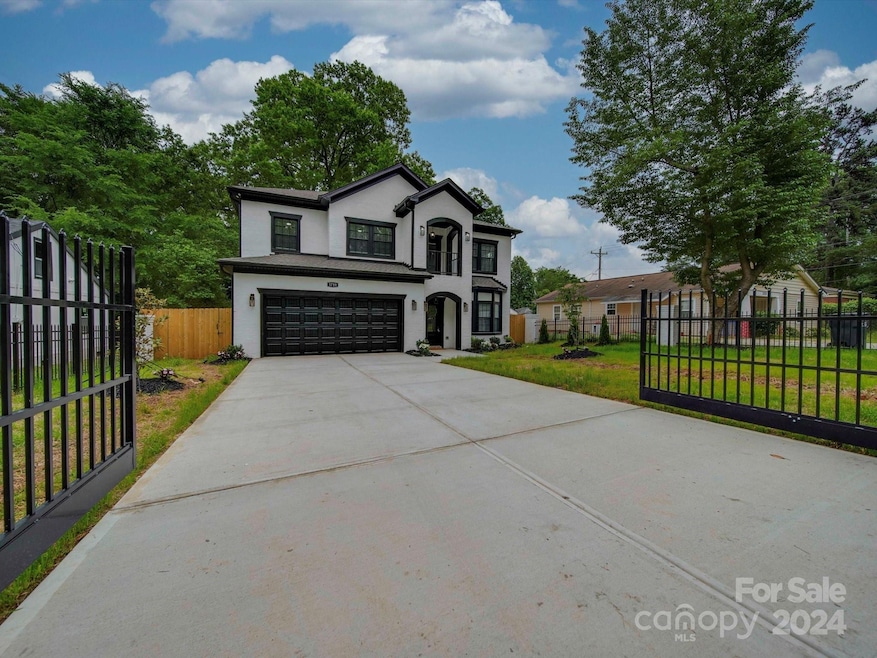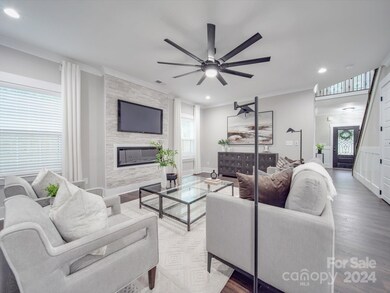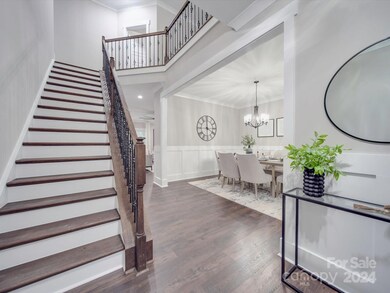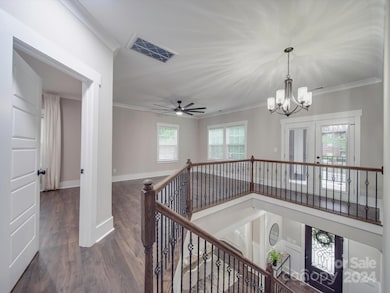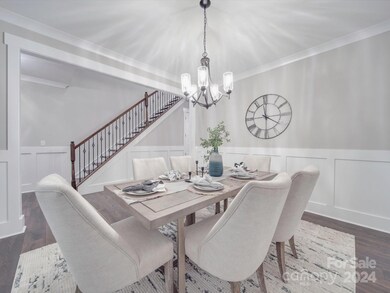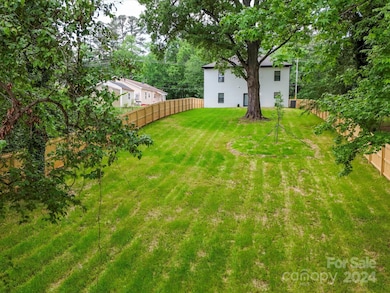
3719 Marvin Rd Charlotte, NC 28211
Grier Heights NeighborhoodHighlights
- New Construction
- Open Floorplan
- Balcony
- Myers Park High Rated A
- Covered patio or porch
- 4 Car Attached Garage
About This Home
As of January 2025Discover 3719 Marvin Road in the Historic Grier Heights community, offering urban sophistication and modern elegance with nearby shopping and dining. Chick Fil A recently opened and Starbucks is opening soon around the block! You will not be disappointed with this floor plan with 4 bedrooms, 2.5 bathrooms, a loft and balcony. Enjoy sleek wood cabinets, contemporary light fixtures, and enjoy your living room fireplace in the inviting open floor plan. French doors lead to a fabulous lot with outdoor space options. You will enjoy your beautiful yard that is fenced and also has an electric gate. In case you haven't noticed, a 2 car garage is a hard find in Charlotte at this price point. Additional benefits include a desirable school zone (Myers Park High and Cotswold Elementary) and a 12-minute Uptown Charlotte commute.
Last Agent to Sell the Property
Zoraida Delgado Payne Real Estate LLC Brokerage Email: zoraidapayne@live.com License #271773
Home Details
Home Type
- Single Family
Est. Annual Taxes
- $1,386
Year Built
- Built in 2024 | New Construction
Lot Details
- Back and Front Yard Fenced
- Electric Fence
- Open Lot
- Cleared Lot
- Property is zoned R5
Parking
- 4 Car Attached Garage
- Front Facing Garage
- Garage Door Opener
- Driveway
- Electric Gate
Home Design
- Slab Foundation
- Four Sided Brick Exterior Elevation
Interior Spaces
- 2-Story Property
- Open Floorplan
- Built-In Features
- Ceiling Fan
- Insulated Windows
- French Doors
- Entrance Foyer
- Living Room with Fireplace
- Pull Down Stairs to Attic
- Laundry Room
Kitchen
- Breakfast Bar
- Electric Oven
- Self-Cleaning Oven
- Electric Range
- Microwave
- Plumbed For Ice Maker
- Dishwasher
- Kitchen Island
- Disposal
Flooring
- Tile
- Vinyl
Bedrooms and Bathrooms
- 4 Bedrooms
- Split Bedroom Floorplan
- Walk-In Closet
Accessible Home Design
- More Than Two Accessible Exits
Outdoor Features
- Balcony
- Covered patio or porch
Schools
- Billingsville / Cotswold Elementary School
- Alexander Graham Middle School
- Myers Park High School
Utilities
- Central Heating and Cooling System
- Heat Pump System
- Electric Water Heater
- Cable TV Available
Listing and Financial Details
- Assessor Parcel Number 157-051-31
Community Details
Overview
- Built by Smurf Brothers LLC
- Grier Heights Subdivision
Security
- Card or Code Access
Map
Home Values in the Area
Average Home Value in this Area
Property History
| Date | Event | Price | Change | Sq Ft Price |
|---|---|---|---|---|
| 01/15/2025 01/15/25 | Sold | $670,000 | +0.8% | $256 / Sq Ft |
| 12/17/2024 12/17/24 | Pending | -- | -- | -- |
| 12/10/2024 12/10/24 | Price Changed | $665,000 | -2.2% | $254 / Sq Ft |
| 11/02/2024 11/02/24 | Price Changed | $680,000 | -1.4% | $260 / Sq Ft |
| 10/11/2024 10/11/24 | Price Changed | $690,000 | -1.4% | $264 / Sq Ft |
| 08/30/2024 08/30/24 | Price Changed | $700,000 | -2.8% | $268 / Sq Ft |
| 08/15/2024 08/15/24 | Price Changed | $720,000 | -2.7% | $275 / Sq Ft |
| 07/25/2024 07/25/24 | Price Changed | $740,000 | -2.6% | $283 / Sq Ft |
| 07/11/2024 07/11/24 | Price Changed | $760,000 | -2.6% | $291 / Sq Ft |
| 06/11/2024 06/11/24 | Price Changed | $780,000 | -2.5% | $298 / Sq Ft |
| 05/29/2024 05/29/24 | Price Changed | $800,000 | -3.0% | $306 / Sq Ft |
| 05/23/2024 05/23/24 | Price Changed | $825,000 | -2.9% | $316 / Sq Ft |
| 05/15/2024 05/15/24 | For Sale | $850,000 | +431.3% | $325 / Sq Ft |
| 06/27/2023 06/27/23 | Sold | $160,000 | -5.9% | -- |
| 06/06/2023 06/06/23 | For Sale | $170,000 | -- | -- |
Tax History
| Year | Tax Paid | Tax Assessment Tax Assessment Total Assessment is a certain percentage of the fair market value that is determined by local assessors to be the total taxable value of land and additions on the property. | Land | Improvement |
|---|---|---|---|---|
| 2023 | $1,386 | $189,000 | $189,000 | $0 |
| 2022 | $453 | $46,900 | $46,900 | $0 |
| 2021 | $453 | $46,900 | $46,900 | $0 |
| 2020 | $453 | $46,900 | $46,900 | $0 |
| 2019 | $453 | $46,900 | $46,900 | $0 |
| 2018 | $118 | $9,000 | $9,000 | $0 |
| 2017 | $116 | $9,000 | $9,000 | $0 |
| 2016 | $116 | $9,000 | $9,000 | $0 |
| 2015 | $116 | $9,000 | $9,000 | $0 |
| 2014 | $116 | $9,000 | $9,000 | $0 |
Mortgage History
| Date | Status | Loan Amount | Loan Type |
|---|---|---|---|
| Open | $536,000 | New Conventional | |
| Closed | $536,000 | New Conventional | |
| Previous Owner | $70,000 | New Conventional | |
| Previous Owner | $48,000 | Adjustable Rate Mortgage/ARM |
Deed History
| Date | Type | Sale Price | Title Company |
|---|---|---|---|
| Warranty Deed | $670,000 | Vista Title | |
| Warranty Deed | $670,000 | Vista Title | |
| Warranty Deed | $160,000 | None Listed On Document | |
| Deed | -- | None Available | |
| Warranty Deed | $60,000 | Boston National Ttl Agcy Llc |
Similar Homes in Charlotte, NC
Source: Canopy MLS (Canopy Realtor® Association)
MLS Number: 4139358
APN: 157-051-31
- 3400 Marvin Rd
- 3717 Marvin Rd
- 615 Billingsley Rd
- 544 Billingsley Rd
- 3750 Ellington St
- 532 Billingsley Rd
- 3444 Marvin Rd
- 824 Broad River Ln
- 935 McAlway Rd Unit 306
- 732 Ellsworth Rd
- 716 Ellsworth Rd
- 904 McAlway Rd Unit B
- 920 McAlway Rd
- 643 McAlway Rd
- 910 McAlway Rd Unit C
- 910 McAlway Rd Unit A
- 916 McAlway Rd Unit D
- 221 Sutton Park Ln Unit 10
- 912 McAlway Rd Unit D
- 4105 Walker Rd
