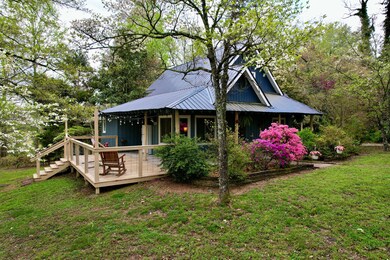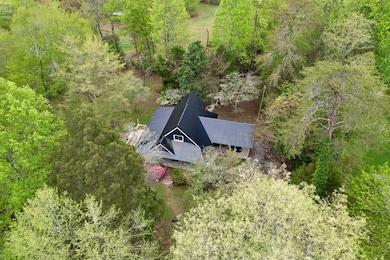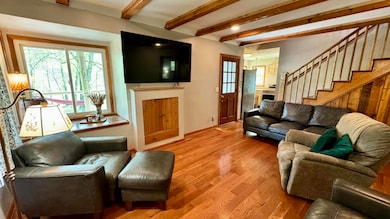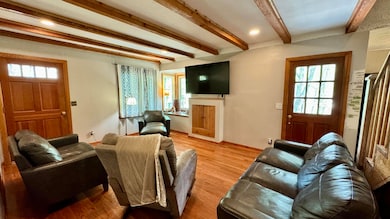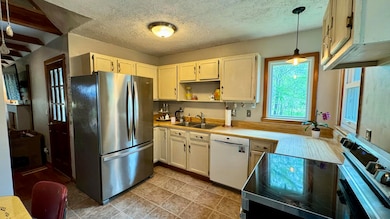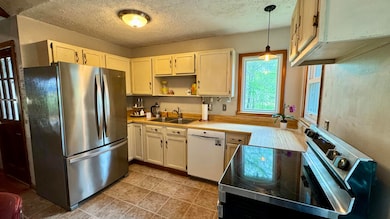
372 Abby Ln Dayton, TN 37321
Estimated payment $1,662/month
Total Views
1,399
3
Beds
2
Baths
1,289
Sq Ft
$224
Price per Sq Ft
Highlights
- Deck
- 1.5-Story Property
- No HOA
- Wooded Lot
- Wood Flooring
- Covered patio or porch
About This Home
Charming home nestled on almost an acre private level lot - just minutes from town and the Tennessee River. Home offers 3 bedrooms, 2 baths and a fantastic deck allowing you to enjoy all the peaceful surroundings nature provides.
Home Details
Home Type
- Single Family
Est. Annual Taxes
- $629
Year Built
- Built in 1978
Lot Details
- 0.96 Acre Lot
- Property fronts a county road
- Rural Setting
- Landscaped
- Level Lot
- Cleared Lot
- Wooded Lot
Home Design
- 1.5-Story Property
- Cabin
- Block Foundation
- Metal Roof
- Wood Siding
- Vinyl Siding
Interior Spaces
- 1,289 Sq Ft Home
- Wood Flooring
- Crawl Space
- Laundry on main level
Kitchen
- Eat-In Kitchen
- Electric Range
- Dishwasher
- Disposal
Bedrooms and Bathrooms
- 3 Bedrooms
- 2 Full Bathrooms
Parking
- 1 Carport Space
- Driveway
Outdoor Features
- Deck
- Covered patio or porch
- Outbuilding
Schools
- Rhea Central Elementary School
- Rhea Middle School
- Rhea County High School
Utilities
- Central Heating and Cooling System
- Electric Water Heater
- Septic Tank
Community Details
- No Home Owners Association
- Fort Garrison Estates Subdivision
Listing and Financial Details
- Assessor Parcel Number 103 08300 000
Map
Create a Home Valuation Report for This Property
The Home Valuation Report is an in-depth analysis detailing your home's value as well as a comparison with similar homes in the area
Home Values in the Area
Average Home Value in this Area
Tax History
| Year | Tax Paid | Tax Assessment Tax Assessment Total Assessment is a certain percentage of the fair market value that is determined by local assessors to be the total taxable value of land and additions on the property. | Land | Improvement |
|---|---|---|---|---|
| 2024 | $629 | $46,625 | $7,425 | $39,200 |
| 2023 | $618 | $27,425 | $3,575 | $23,850 |
| 2022 | $618 | $27,425 | $3,575 | $23,850 |
| 2021 | $618 | $27,425 | $3,575 | $23,850 |
| 2020 | $596 | $27,425 | $3,575 | $23,850 |
| 2019 | $596 | $26,425 | $3,575 | $22,850 |
| 2018 | $527 | $23,975 | $3,550 | $20,425 |
| 2017 | $527 | $23,975 | $3,550 | $20,425 |
| 2016 | $527 | $23,975 | $3,550 | $20,425 |
| 2015 | $521 | $23,975 | $3,550 | $20,425 |
| 2014 | $521 | $24,850 | $3,550 | $21,300 |
| 2013 | -- | $24,850 | $3,550 | $21,300 |
Source: Public Records
Property History
| Date | Event | Price | Change | Sq Ft Price |
|---|---|---|---|---|
| 04/21/2025 04/21/25 | Pending | -- | -- | -- |
| 04/12/2025 04/12/25 | For Sale | $289,000 | -- | $224 / Sq Ft |
Source: River Counties Association of REALTORS®
Deed History
| Date | Type | Sale Price | Title Company |
|---|---|---|---|
| Warranty Deed | $113,000 | -- | |
| Deed | $115,000 | -- | |
| Warranty Deed | $1,000 | -- | |
| Deed | -- | -- | |
| Deed | -- | -- |
Source: Public Records
Mortgage History
| Date | Status | Loan Amount | Loan Type |
|---|---|---|---|
| Closed | $130,000 | VA | |
| Closed | $90,400 | No Value Available | |
| Closed | $22,600 | No Value Available | |
| Previous Owner | $97,500 | No Value Available |
Source: Public Records
Similar Homes in Dayton, TN
Source: River Counties Association of REALTORS®
MLS Number: 20251641
APN: 103-083.00
Nearby Homes

