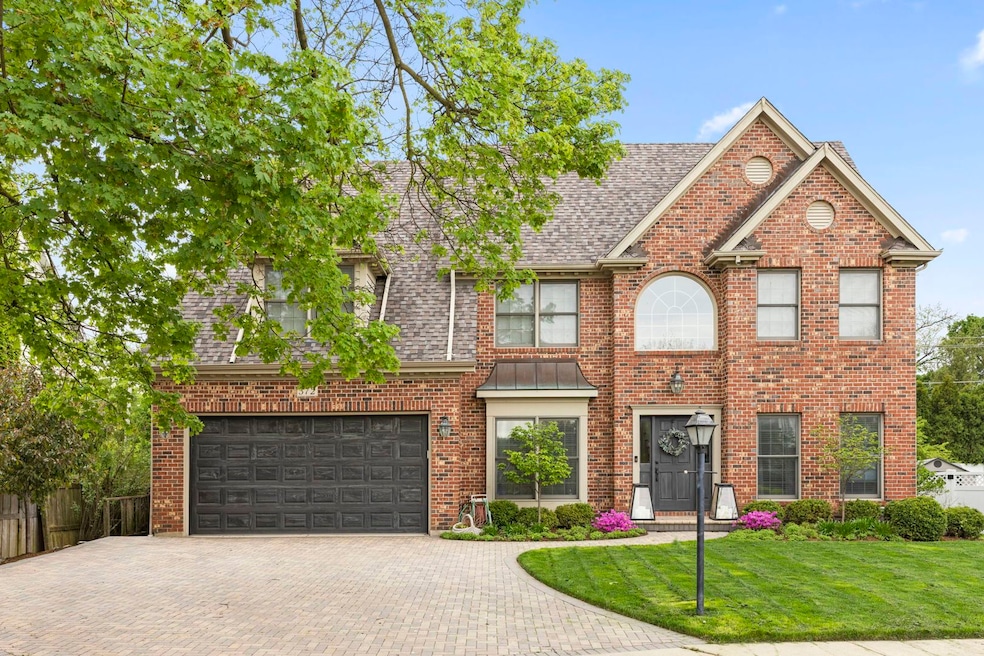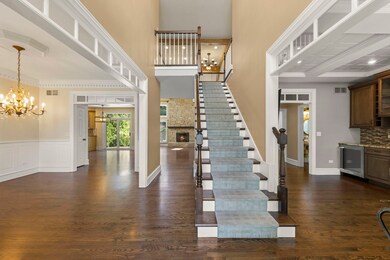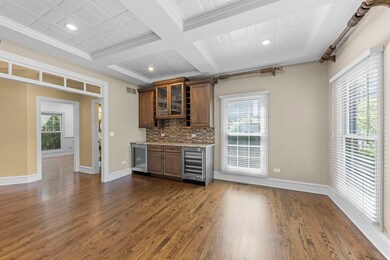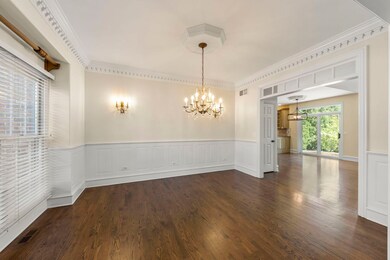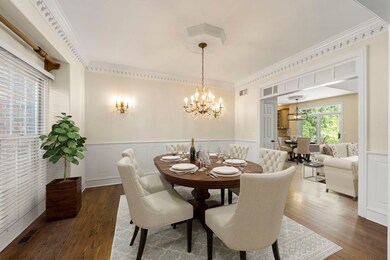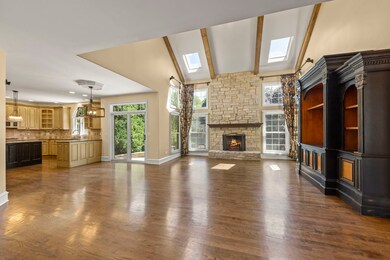
372 Amy Ct Glen Ellyn, IL 60137
Highlights
- Landscaped Professionally
- Mature Trees
- Vaulted Ceiling
- Churchill Elementary School Rated A-
- Recreation Room
- Wood Flooring
About This Home
As of July 2024Step into the welcoming ambiance of 372 Amy Court, Glen Ellyn, nestled in this sought-after cul-de-sac location. This 4 bedroom, 4.1 bath 2-story offers 4500 sf of total living space. Its attractive curb appeal with expanded driveway and 2-story center entry set the tone, complemented by hardwood flooring throughout the first floor. The living room, recently converted into a game room/entertaining space featuring a bar with wine and bev fridges and the formal dining are both open to the impressive, light filled family room with stone fireplace, 18 ft ceilings and floor to ceiling windows overlooking the back yard. The open concept kitchen with center island, abundance of cabinetry, stainless appliances and informal dining includes glass doors to the paver patio and large, fenced, back yard . Completing the first floor is the private office or 5th bedroom, half bath and mudroom to attached garage. The second floor features a large and versatile primary suite with plenty of space for an office or work out area and two custom wal-in closets. Spa-like primary bath features soaking tub, separate shower and two vanities. Three bedrooms with one en-suite and one hall bath are in addition to the primary. The daylight finished basement includes great media and play spaces, full bath, laundry and endless amounts of storage! The professionally landscaped backyard is equipped with sprinkler system, landscape lighting, spacious paver patio with fire pit - get ready to entertain! Many big ticket updates including: Roof (2019), 2 Furnaces & 2 AC Systems (2019), 75 Gallon Hot Water Heater (2019), 2 Sump Pumps & Water Back Up (2020), Washer/Dryer (2020), Garage Heater (2020), Garage Door (2023) Drive-way expansion (2023), Fire Pit (2020) and more! Convenient location with easy access to the Metra train station, Lake Ellyn, restaurants, retail and highways. Walk to Churchill Elementary (Full Day Kinder coming soon, plus fantastic Dual Language program!), Glenbard West HS, Hadley JR High.
Last Agent to Sell the Property
Keller Williams Premiere Properties License #475142114

Home Details
Home Type
- Single Family
Est. Annual Taxes
- $15,838
Year Built
- Built in 1998
Lot Details
- 10,742 Sq Ft Lot
- Lot Dimensions are 88x147x77x176
- Cul-De-Sac
- Fenced Yard
- Wood Fence
- Landscaped Professionally
- Paved or Partially Paved Lot
- Sprinkler System
- Mature Trees
Parking
- 2 Car Attached Garage
- Garage ceiling height seven feet or more
- Heated Garage
- Garage Transmitter
- Garage Door Opener
- Brick Driveway
- Parking Included in Price
Home Design
- Asphalt Roof
- Concrete Perimeter Foundation
Interior Spaces
- 3,032 Sq Ft Home
- 2-Story Property
- Vaulted Ceiling
- Ceiling Fan
- Skylights
- Wood Burning Fireplace
- Mud Room
- Entrance Foyer
- Family Room with Fireplace
- Formal Dining Room
- Home Office
- Recreation Room
- Play Room
- Storage Room
- Wood Flooring
- Carbon Monoxide Detectors
Kitchen
- Double Oven
- Gas Cooktop
- Range Hood
- Microwave
- Dishwasher
- Wine Refrigerator
- Stainless Steel Appliances
- Disposal
Bedrooms and Bathrooms
- 4 Bedrooms
- 4 Potential Bedrooms
- Walk-In Closet
- Dual Sinks
- Separate Shower
Laundry
- Laundry on main level
- Dryer
- Washer
Finished Basement
- Basement Fills Entire Space Under The House
- Sump Pump
- Recreation or Family Area in Basement
- Finished Basement Bathroom
- Natural lighting in basement
Outdoor Features
- Brick Porch or Patio
- Fire Pit
Schools
- Churchill Elementary School
- Hadley Junior High School
- Glenbard West High School
Utilities
- Forced Air Heating and Cooling System
- Cooling System Powered By Gas
- Humidifier
- Two Heating Systems
- Heating System Uses Natural Gas
- 200+ Amp Service
- Lake Michigan Water
- Gas Water Heater
Listing and Financial Details
- Homeowner Tax Exemptions
Map
Home Values in the Area
Average Home Value in this Area
Property History
| Date | Event | Price | Change | Sq Ft Price |
|---|---|---|---|---|
| 07/26/2024 07/26/24 | Sold | $840,000 | -1.2% | $277 / Sq Ft |
| 06/27/2024 06/27/24 | Pending | -- | -- | -- |
| 06/24/2024 06/24/24 | Price Changed | $850,000 | -4.4% | $280 / Sq Ft |
| 05/30/2024 05/30/24 | Price Changed | $889,000 | +888900.0% | $293 / Sq Ft |
| 05/30/2024 05/30/24 | For Sale | $100 | -100.0% | $0 / Sq Ft |
| 10/27/2014 10/27/14 | Sold | $630,000 | -2.3% | $208 / Sq Ft |
| 08/29/2014 08/29/14 | Pending | -- | -- | -- |
| 08/25/2014 08/25/14 | For Sale | $644,900 | -- | $213 / Sq Ft |
Tax History
| Year | Tax Paid | Tax Assessment Tax Assessment Total Assessment is a certain percentage of the fair market value that is determined by local assessors to be the total taxable value of land and additions on the property. | Land | Improvement |
|---|---|---|---|---|
| 2023 | $15,838 | $220,730 | $31,120 | $189,610 |
| 2022 | $16,954 | $232,430 | $29,410 | $203,020 |
| 2021 | $16,310 | $226,910 | $28,710 | $198,200 |
| 2020 | $15,988 | $224,790 | $28,440 | $196,350 |
| 2019 | $17,421 | $243,150 | $67,650 | $175,500 |
| 2018 | $16,521 | $229,100 | $63,740 | $165,360 |
| 2017 | $16,283 | $220,650 | $61,390 | $159,260 |
| 2016 | $16,511 | $211,840 | $58,940 | $152,900 |
| 2015 | $15,215 | $187,000 | $56,230 | $130,770 |
| 2014 | $15,941 | $188,770 | $55,840 | $132,930 |
| 2013 | $15,519 | $189,340 | $56,010 | $133,330 |
Mortgage History
| Date | Status | Loan Amount | Loan Type |
|---|---|---|---|
| Open | $714,000 | New Conventional | |
| Previous Owner | $564,300 | New Conventional | |
| Previous Owner | $585,150 | New Conventional | |
| Previous Owner | $624,000 | New Conventional | |
| Previous Owner | $630,000 | New Conventional | |
| Previous Owner | $200,000 | Credit Line Revolving | |
| Previous Owner | $312,650 | Unknown | |
| Previous Owner | $309,500 | Unknown | |
| Previous Owner | $314,250 | Unknown | |
| Previous Owner | $323,700 | No Value Available | |
| Previous Owner | $115,000 | No Value Available |
Deed History
| Date | Type | Sale Price | Title Company |
|---|---|---|---|
| Warranty Deed | $840,000 | Elevation Title | |
| Warranty Deed | $630,000 | Ctic | |
| Warranty Deed | $405,000 | Chicago Title Insurance Co | |
| Warranty Deed | $225,000 | -- |
Similar Homes in Glen Ellyn, IL
Source: Midwest Real Estate Data (MRED)
MLS Number: 12048183
APN: 05-03-416-018
- 370 Oak St
- 471 Stagecoach Run
- 477 Stagecoach Ct
- 23W231 Saint Charles Rd
- 744 Kenilworth Ave
- 319 Maple St
- 540 Elm St
- 23W345 Saint Charles Rd
- 22W525 Cherry Ln
- 1N312 Bloomingdale Rd
- 1730 Marion Ct
- 1N531 Newton Ave
- 267 Shorewood Dr Unit GD
- 299 Cottage Ave
- 226 Shorewood Dr Unit 2D
- 208 Shorewood Dr Unit 2D
- 270 Shorewood Dr Unit GB
- 1N431 Main St
- 1912 N Summit St
- 181 Shorewood Dr Unit 305
