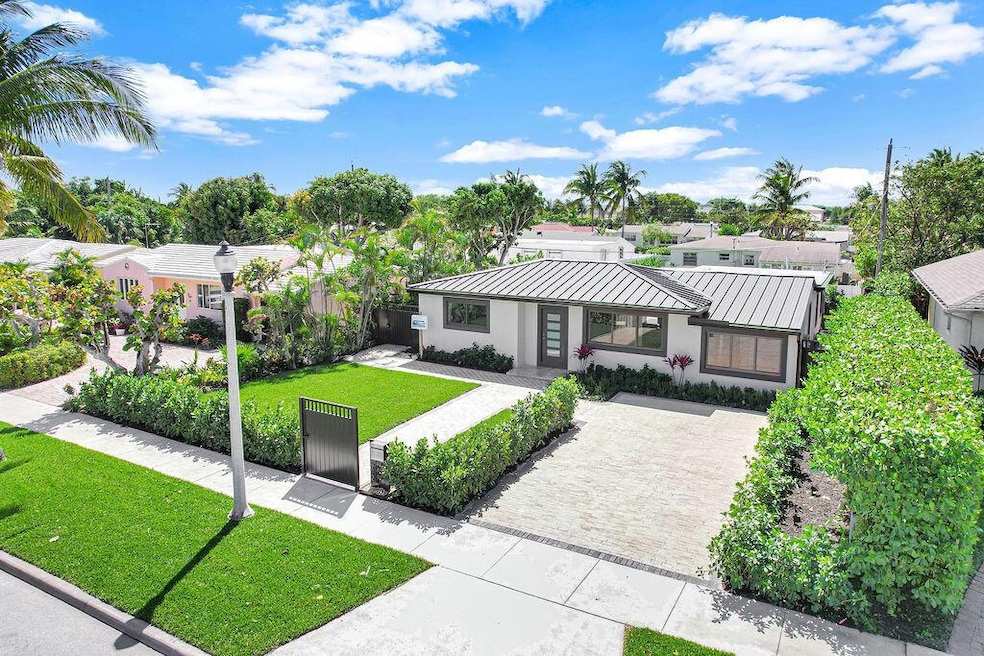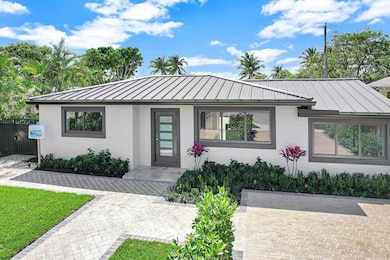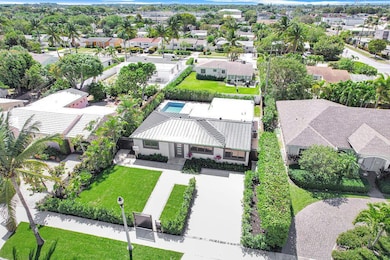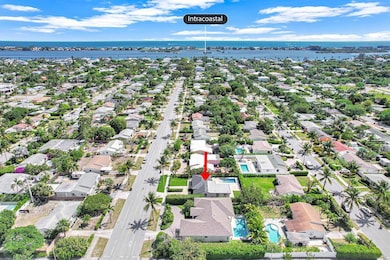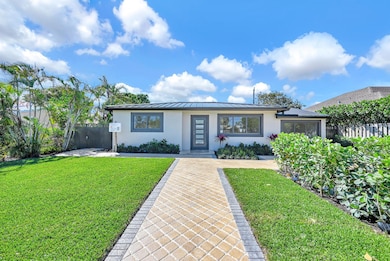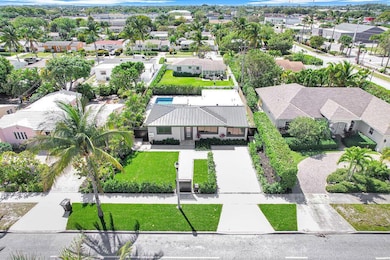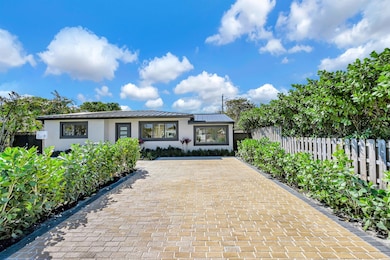
372 Forest Hill Blvd West Palm Beach, FL 33405
South End NeighborhoodEstimated payment $8,654/month
Highlights
- Private Pool
- Garden View
- Separate Shower in Primary Bathroom
- Deck
- Impact Glass
- Bidet
About This Home
Nestled in the highly sought-after SoSo community of West Palm Beach.This beautifully remodeled home offers a perfect blend of modern luxury and timeless craftsmanship.Every inch of the property has been thoughtfully remodeled, starting with a brand-new sleek metal roof, impact-windows and doors, all-new copper plumbing, and electrical systems, elegant 12'' x 24'' porcelain tile throughout,solid wood doors, stunning kitchen with custom maple cabinetry, quartz counters & high end Bosch appliances. Bathrooms showcase porcelain tile to the ceilings, CastaDiva bidets, Kohler sinks & marble tops. Spray home insulation within walls and attic and an oasis backyard with beach style pool, travertine marble pool deck and lush private landscape. All this just 3 blocks from waterways & downtown areas
Home Details
Home Type
- Single Family
Est. Annual Taxes
- $10,259
Year Built
- Built in 1950
Lot Details
- 6,956 Sq Ft Lot
- Lot Dimensions are 107 x 65
- Fenced
- Sprinkler System
- Property is zoned SF7(ci
Property Views
- Garden
- Pool
Home Design
- Metal Roof
Interior Spaces
- 1,592 Sq Ft Home
- 1-Story Property
- Sliding Windows
- Combination Kitchen and Dining Room
- Tile Flooring
Kitchen
- Built-In Oven
- Cooktop
- Microwave
- Dishwasher
- Disposal
Bedrooms and Bathrooms
- 4 Bedrooms
- Split Bedroom Floorplan
- Walk-In Closet
- Bidet
- Dual Sinks
- Separate Shower in Primary Bathroom
Laundry
- Laundry Room
- Dryer
- Washer
Home Security
- Impact Glass
- Fire and Smoke Detector
Parking
- Over 1 Space Per Unit
- Driveway
- On-Street Parking
Outdoor Features
- Private Pool
- Deck
- Patio
Schools
- South Olive Elementary School
- Conniston Community Middle School
- Forest Hill High School
Utilities
- Central Heating and Cooling System
- Electric Water Heater
- Cable TV Available
Community Details
- Broadmoor Sec 4, Soso Subdivision
Listing and Financial Details
- Assessor Parcel Number 74434410050010090
Map
Home Values in the Area
Average Home Value in this Area
Tax History
| Year | Tax Paid | Tax Assessment Tax Assessment Total Assessment is a certain percentage of the fair market value that is determined by local assessors to be the total taxable value of land and additions on the property. | Land | Improvement |
|---|---|---|---|---|
| 2024 | $10,259 | $487,188 | -- | -- |
| 2023 | $10,099 | $476,205 | $409,122 | $67,083 |
| 2022 | $8,290 | $379,816 | $0 | $0 |
| 2021 | $5,195 | $245,582 | $175,000 | $70,582 |
| 2020 | $6,375 | $197,337 | $126,000 | $71,337 |
| 2019 | $3,695 | $86,700 | $0 | $0 |
| 2018 | $1,148 | $85,083 | $0 | $0 |
| 2017 | $1,098 | $83,333 | $0 | $0 |
| 2016 | $1,081 | $81,619 | $0 | $0 |
| 2015 | $1,098 | $81,052 | $0 | $0 |
| 2014 | $1,097 | $80,409 | $0 | $0 |
Property History
| Date | Event | Price | Change | Sq Ft Price |
|---|---|---|---|---|
| 03/28/2025 03/28/25 | Price Changed | $1,399,900 | -17.7% | $879 / Sq Ft |
| 03/07/2025 03/07/25 | For Sale | $1,700,000 | +223.3% | $1,068 / Sq Ft |
| 10/04/2023 10/04/23 | Sold | $525,800 | +7.3% | $483 / Sq Ft |
| 09/12/2023 09/12/23 | Pending | -- | -- | -- |
| 08/23/2023 08/23/23 | For Sale | $490,000 | -- | $450 / Sq Ft |
Deed History
| Date | Type | Sale Price | Title Company |
|---|---|---|---|
| Warranty Deed | $525,800 | None Listed On Document | |
| Special Warranty Deed | $300,000 | New Title Company Name | |
| Warranty Deed | $230,000 | New Title Company Name |
Mortgage History
| Date | Status | Loan Amount | Loan Type |
|---|---|---|---|
| Previous Owner | $475,000 | Construction |
Similar Homes in West Palm Beach, FL
Source: BeachesMLS
MLS Number: R11069363
APN: 74-43-44-10-05-001-0090
- 372 Forest Hill Blvd
- 376 Forest Hill Blvd
- 359 Winters St
- 343 Forest Hill Blvd
- 372 Macy St
- 337 Forest Hill Blvd
- 330 Macy St
- 336 Winters St
- 358 Maddock St
- 425 Forest Hill Blvd
- 418 Winters St
- 372 Franklin Rd
- 386 Franklin Rd
- 301 Macy St
- 330 Franklin Rd
- 289 Beverly Rd
- 250 Alpine Rd
- 411 Franklin Rd
- 249 Beverly Rd
- 309 Franklin Rd
