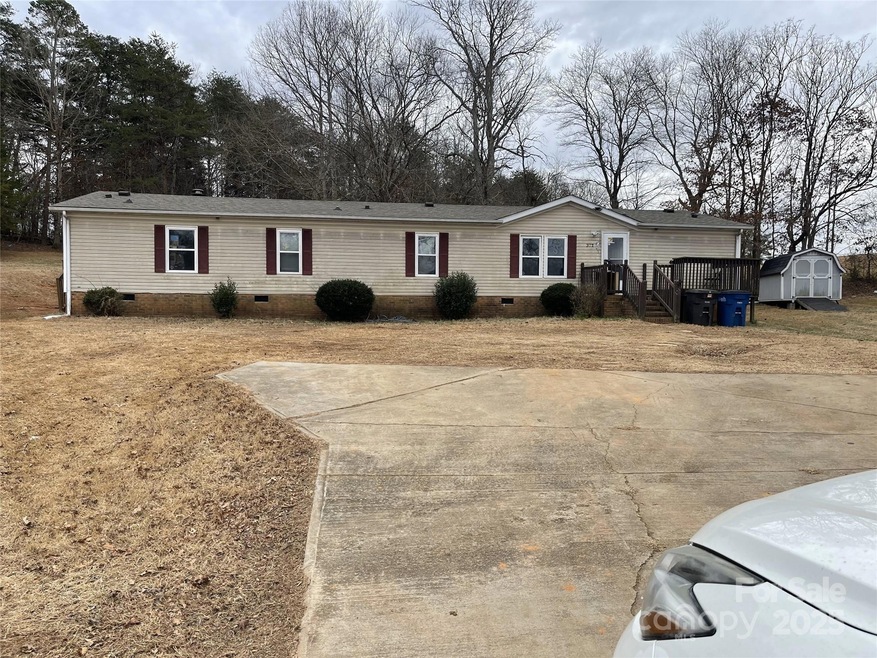
372 Forest Hollow Dr Statesville, NC 28677
Estimated payment $1,185/month
Highlights
- Private Lot
- Cul-De-Sac
- Patio
- Wooded Lot
- Front Porch
- Front Green Space
About This Home
Home is back on the market through no fault of the sellers. Financing for the buyers feel through. Inspection completed! This 5-bedroom, 3 full bath home, including a-Jack and Jill bathroom, is situated on a cul-de-sac lot with ample space for a future garage. The property is an open floor plan, providing plenty to by space to sit by the fire or in the large open kitchen and cook for loved ones. It also includes two storage buildings and a porch. New windows installed in 2016, the roof replaced in 2021, and the outdoor HVAC unit was replaced in 2019. All major updates have been completed. The large, cleared lot offers privacy. Sellers currently the process of cleaning removing personal items. Priced according to condition. Just needs little spruce up.
Listing Agent
ERA Live Moore Brokerage Email: justcalllenora@gmail.com License #249155

Property Details
Home Type
- Manufactured Home
Year Built
- Built in 2000
Lot Details
- Lot Dimensions are 20x21x80x93x236x294
- Front Green Space
- Cul-De-Sac
- Private Lot
- Wooded Lot
Home Design
- Composition Roof
- Vinyl Siding
Interior Spaces
- 2,008 Sq Ft Home
- 1-Story Property
- Wired For Data
- Ceiling Fan
- Insulated Windows
- Family Room with Fireplace
- Crawl Space
- Electric Dryer Hookup
Kitchen
- Electric Range
- Dishwasher
Flooring
- Linoleum
- Laminate
Bedrooms and Bathrooms
- 5 Main Level Bedrooms
- 3 Full Bathrooms
Parking
- Driveway
- 5 Open Parking Spaces
Outdoor Features
- Patio
- Shed
- Front Porch
Schools
- Troutman Elementary And Middle School
- Statesville High School
Utilities
- Central Air
- Heat Pump System
- Electric Water Heater
- Cable TV Available
Community Details
- Pinehurst Forest Subdivision
Listing and Financial Details
- Assessor Parcel Number 4743-37-4282.000
Map
Home Values in the Area
Average Home Value in this Area
Property History
| Date | Event | Price | Change | Sq Ft Price |
|---|---|---|---|---|
| 03/05/2025 03/05/25 | For Sale | $180,000 | 0.0% | $90 / Sq Ft |
| 02/26/2025 02/26/25 | Pending | -- | -- | -- |
| 02/22/2025 02/22/25 | For Sale | $180,000 | 0.0% | $90 / Sq Ft |
| 02/08/2025 02/08/25 | Pending | -- | -- | -- |
| 02/03/2025 02/03/25 | For Sale | $180,000 | -- | $90 / Sq Ft |
Similar Homes in Statesville, NC
Source: Canopy MLS (Canopy Realtor® Association)
MLS Number: 4219107
APN: 4743-37-4282.000
- 360 Forest Hollow Dr
- 1444 Harris St
- 340 Vernon Ln
- 1118 Wall St
- 105 E Raleigh Ave
- 1021 Wall St
- 1011 Rickert St
- 310 Newbern Ave
- 1902 5th St
- 815 Jost St
- 1416 Old Charlotte Rd Unit 10
- 811 Jost St
- 809 Jost St
- 807 Jost St
- 803 Jost St
- 1025 Old Charlotte Rd
- 1428 Wilson W Lee Blvd Unit 9
- 403 Durham Ave
- 405 Durham Ave
- Lot 1 4th St






