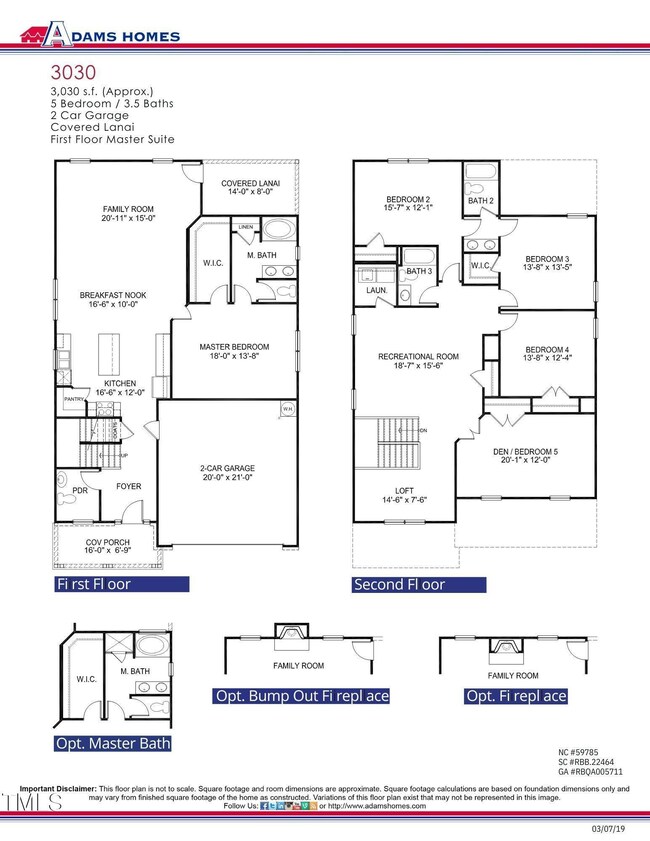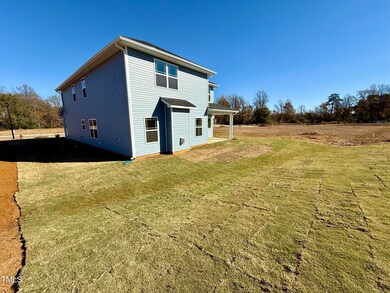
372 Hopewell Branch Ct Smithfield, NC 27577
Highlights
- New Construction
- Main Floor Primary Bedroom
- High Ceiling
- Traditional Architecture
- Loft
- Granite Countertops
About This Home
As of February 2025QUICK MOVE-IN. $1k DEPOSIT. Adams Homes is proud to offer our 3030 Plan. The layout of this home provides an open and welcoming atmosphere for you and all of your family and friends. When you first pull in, you're greeted by a long driveway that can fit four vehicles on top of the two spaces inside of the Garage. Step through the Front Door and you're greeted by a long Foyer with an oversized Powder Room off of it, providing easy access after those extra long drives. Follow the Foyer to it's end and you're greeted by the stunning Kitchen. At its center there is a large Island that provides plenty of space to spread out your favorite morning read while enjoying your favorite cup of coffee. You'll also find the latest Fridgidaire's Gallery appliances with the included Oven, Microwave and Dishwasher. The Stove and Microwave that come with this home have multiple features including both being Convection Ovens and also boast an Air Fryer setting! It'll be like having two ovens when you cook all that delicious food when you have guests over. Just off the Kitchen is the large Dining Area that can accommodate all of your guests, even the ones who show up out of the blue. At the back of the Main Floor the sprawling Family Room greets you with a Fireplace centered along the back outside wall, creating a focal point for the entire room. People can either watch the game all the way from the Kitchen or gather around the warm fire during those colder nights. Step out the Back Door to find the cozy Covered Back Patio that's perfect for grilling on gameday. From the Family Room step into the generous First Floor Master Suite, with the sleeping quarters boasting an ornate Tray Ceiling with Crown Molding, giving you that feeling of openness and elegance. The Master Bathroom boasts a Double Vanity and your choice of either a luxurious Soaking Tub or a separate Tile Walk-In Shower. The Master Closet oof the sleeping quarters also boasts plenty of space for all of your favorite outfits. Head up the stairs to the Second Floor and prepare to be amazed by the MASSIVE Open Loft that you find at the top of the stairs. There's a little nook area at the front that could be made into a cozy reading area or an open air office space. The main part of the Loft provides endless opportunities for an Entertainment Center or whatever your heart desires. Their are four Guest Bedrooms off the Open Loft, One being big enough to also be used as a Bonus Room/Office. Their are also two Guest Bathrooms, with one of them being a Jack and Jill between the two back Guest Bedrooms. Also off the Loft is a Linen Closet and the Laundry Room. Hurry in today to see this beautiful home and make it yours! Contact the Listing Agent for further details.
Home Details
Home Type
- Single Family
Year Built
- Built in 2023 | New Construction
HOA Fees
- $29 Monthly HOA Fees
Parking
- 2 Car Attached Garage
- Private Driveway
- 2 Open Parking Spaces
Home Design
- Traditional Architecture
- Brick or Stone Mason
- Slab Foundation
- Architectural Shingle Roof
- Vinyl Siding
- Radon Mitigation System
- Stone
Interior Spaces
- 3,030 Sq Ft Home
- 2-Story Property
- Tray Ceiling
- High Ceiling
- Ceiling Fan
- Gas Log Fireplace
- Entrance Foyer
- Living Room with Fireplace
- Breakfast Room
- Loft
- Bonus Room
- Laundry on upper level
Kitchen
- Electric Range
- Microwave
- Dishwasher
- Granite Countertops
Flooring
- Carpet
- Laminate
- Vinyl
Bedrooms and Bathrooms
- 5 Bedrooms
- Primary Bedroom on Main
- Walk-In Closet
- Double Vanity
- Private Water Closet
- Separate Shower in Primary Bathroom
- Soaking Tub
- Walk-in Shower
Schools
- W Smithfield Elementary School
- Smithfield Middle School
- Smithfield Selma High School
Utilities
- Forced Air Heating and Cooling System
- Electric Water Heater
- High Speed Internet
- Cable TV Available
Additional Features
- Covered patio or porch
- 7,841 Sq Ft Lot
Community Details
- Association fees include ground maintenance
- Neighbor And Associates Association, Phone Number (919) 701-2854
- Elk Creek West Subdivision
Listing and Financial Details
- Assessor Parcel Number 167300-56-4626
Map
Home Values in the Area
Average Home Value in this Area
Property History
| Date | Event | Price | Change | Sq Ft Price |
|---|---|---|---|---|
| 02/14/2025 02/14/25 | Sold | $376,050 | 0.0% | $124 / Sq Ft |
| 01/03/2025 01/03/25 | Pending | -- | -- | -- |
| 12/29/2024 12/29/24 | Price Changed | $376,050 | -5.0% | $124 / Sq Ft |
| 10/18/2024 10/18/24 | Price Changed | $396,050 | -5.9% | $131 / Sq Ft |
| 09/26/2024 09/26/24 | For Sale | $421,050 | -- | $139 / Sq Ft |
Similar Homes in Smithfield, NC
Source: Doorify MLS
MLS Number: 10055036
- 384 Hopewell Branch Ct
- 316 Hopewell Branch Ct
- 396 Hopewell Branch Ct
- 410 Hopewell Branch Ct
- 188 New Twin Branch Ct
- 150 New Twin Branch Ct
- 138 New Twin Branch Ct
- 251 Hopewell Branch Ct
- 237 Hopewell Branch Ct
- 333 Hopewell Branch Ct
- 347 Hopewell Branch Ct
- 321 Hopewell Branch Ct
- 225 Hopewell Branch Ct
- 211 Hopewell Branch Ct
- 3395 N Carolina 210
- 3027 N Carolina 210
- 2867, 2851 Nc-210 & Galilee Hwy
- 1687 Galilee Rd
- 00 Wildberry Rd
- 32 Tanseyleaf Dr






