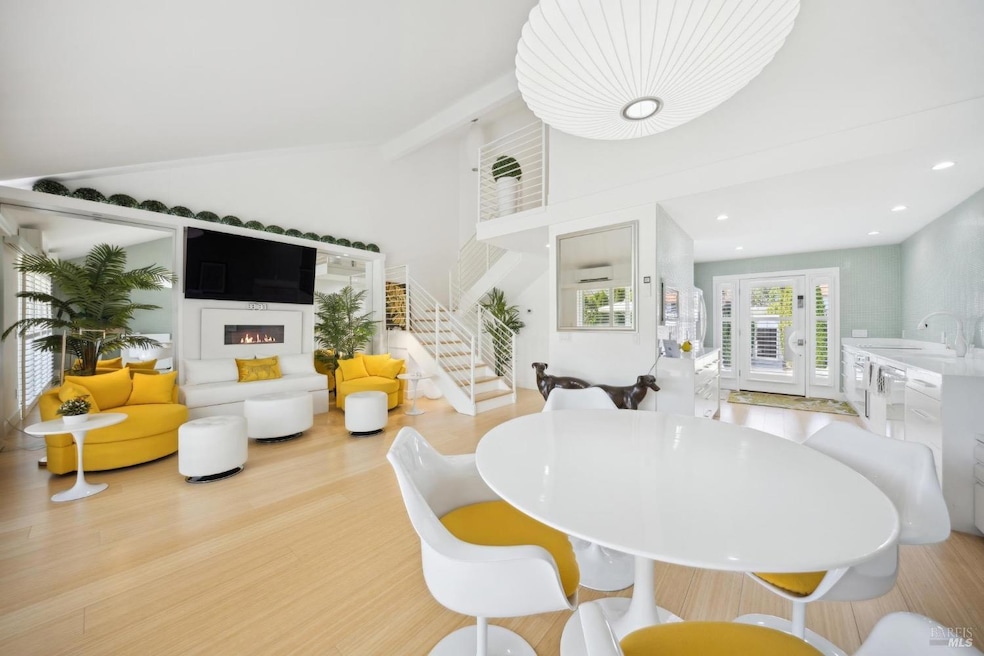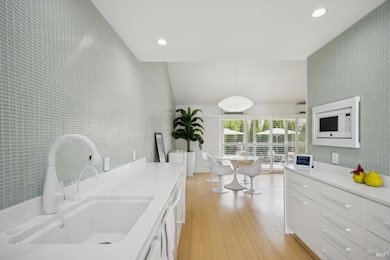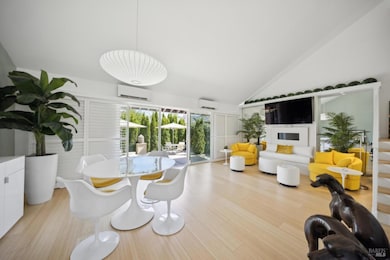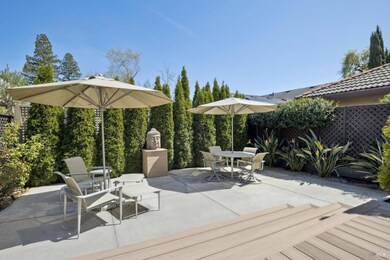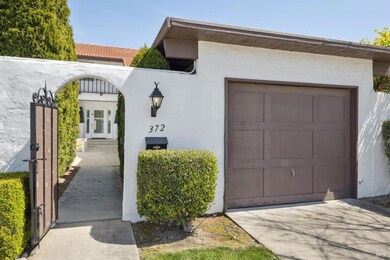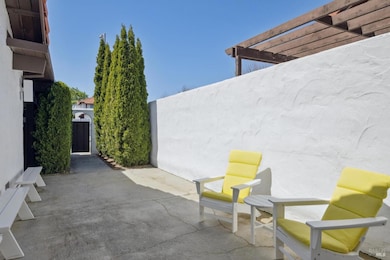
372 Las Casitas Ct Sonoma, CA 95476
Estimated payment $7,408/month
Highlights
- View of Hills
- Cathedral Ceiling
- Living Room with Attached Deck
- Retreat
- Bamboo Flooring
- Great Room
About This Home
Rarely available and extremely desirable, this is one of the few Las Casitas townhouses to make it to the open market. Turn key perfection with its recent remodel. Stunning 2 bedroom + office/2 full bath home with style and sophistication...it looks like it belongs in the most recent issue of Elle Decor. Created by the designer as his own residence, one will be impressed with the high quality and attention to detail throughout. Interior features include vaulted ceilings in the greatroom, fireplace, bamboo flooring, plantation shutters throughout, and high end kitchen & baths. Indoor/outdoor living at its best with a wall of glass opening to the quiet & private backyard. This low maintenance townhouse is perfect for those who wish to downsize so they can just lock the door and travel the world or those wishing to escape the big city and use this as their Wine Country Pied--terre. Stroll a block or two and you are in the heart of the historic Plaza with restaurants & boutiques, dedicated open spaces with trails leading into the hills, or wander through the vines and feel like you are in the rural Sonoma...but you are in the heart of it all. Community swimming pool just a few steps away. One car attached garage.
Townhouse Details
Home Type
- Townhome
Est. Annual Taxes
- $11,215
Year Built
- Built in 1971 | Remodeled
Lot Details
- 3,600 Sq Ft Lot
- Back and Front Yard Fenced
- Landscaped
- Low Maintenance Yard
HOA Fees
- $150 Monthly HOA Fees
Parking
- 1 Car Attached Garage
Home Design
- Concrete Foundation
- Spanish Tile Roof
- Tar and Gravel Roof
- Stucco
Interior Spaces
- 1,524 Sq Ft Home
- 2-Story Property
- Cathedral Ceiling
- Great Room
- Living Room with Fireplace
- Living Room with Attached Deck
- Combination Dining and Living Room
- Home Office
- Views of Hills
- Front Gate
Kitchen
- Built-In Electric Range
- Microwave
- Dishwasher
- Concrete Kitchen Countertops
- Disposal
Flooring
- Bamboo
- Tile
Bedrooms and Bathrooms
- 2 Bedrooms
- Retreat
- Primary Bedroom on Main
- Bathroom on Main Level
- 2 Full Bathrooms
- Tile Bathroom Countertop
- Bathtub with Shower
Laundry
- Laundry in Kitchen
- Stacked Washer and Dryer
Outdoor Features
- Gunite Pool
- Patio
Utilities
- Ductless Heating Or Cooling System
Listing and Financial Details
- Assessor Parcel Number 018-560-018-000
Community Details
Overview
- Association fees include common areas
- Blue Wing Village Association, Phone Number (707) 939-2222
- Las Casitas Subdivision
Recreation
- Community Pool
Map
Home Values in the Area
Average Home Value in this Area
Tax History
| Year | Tax Paid | Tax Assessment Tax Assessment Total Assessment is a certain percentage of the fair market value that is determined by local assessors to be the total taxable value of land and additions on the property. | Land | Improvement |
|---|---|---|---|---|
| 2023 | $11,215 | $870,101 | $446,206 | $423,895 |
| 2022 | $10,802 | $853,041 | $437,457 | $415,584 |
| 2021 | $10,576 | $836,316 | $428,880 | $407,436 |
| 2020 | $10,542 | $827,742 | $424,483 | $403,259 |
| 2019 | $10,310 | $811,512 | $416,160 | $395,352 |
| 2018 | $10,164 | $795,600 | $408,000 | $387,600 |
| 2017 | $7,752 | $580,932 | $306,310 | $274,622 |
| 2016 | $7,322 | $569,542 | $300,304 | $269,238 |
| 2015 | $7,089 | $560,988 | $295,794 | $265,194 |
| 2014 | $7,240 | $525,000 | $275,000 | $250,000 |
Property History
| Date | Event | Price | Change | Sq Ft Price |
|---|---|---|---|---|
| 04/10/2025 04/10/25 | For Sale | $1,135,000 | +45.5% | $745 / Sq Ft |
| 05/31/2017 05/31/17 | Sold | $780,000 | 0.0% | $512 / Sq Ft |
| 05/11/2017 05/11/17 | Pending | -- | -- | -- |
| 04/27/2017 04/27/17 | For Sale | $780,000 | -- | $512 / Sq Ft |
Deed History
| Date | Type | Sale Price | Title Company |
|---|---|---|---|
| Grant Deed | $780,000 | First American Title Company | |
| Grant Deed | $550,000 | None Available | |
| Grant Deed | $525,000 | Fidelity National Title Co |
Mortgage History
| Date | Status | Loan Amount | Loan Type |
|---|---|---|---|
| Open | $607,750 | New Conventional | |
| Closed | $600,000 | Adjustable Rate Mortgage/ARM |
Similar Home in Sonoma, CA
Source: Bay Area Real Estate Information Services (BAREIS)
MLS Number: 325026556
APN: 018-560-018
