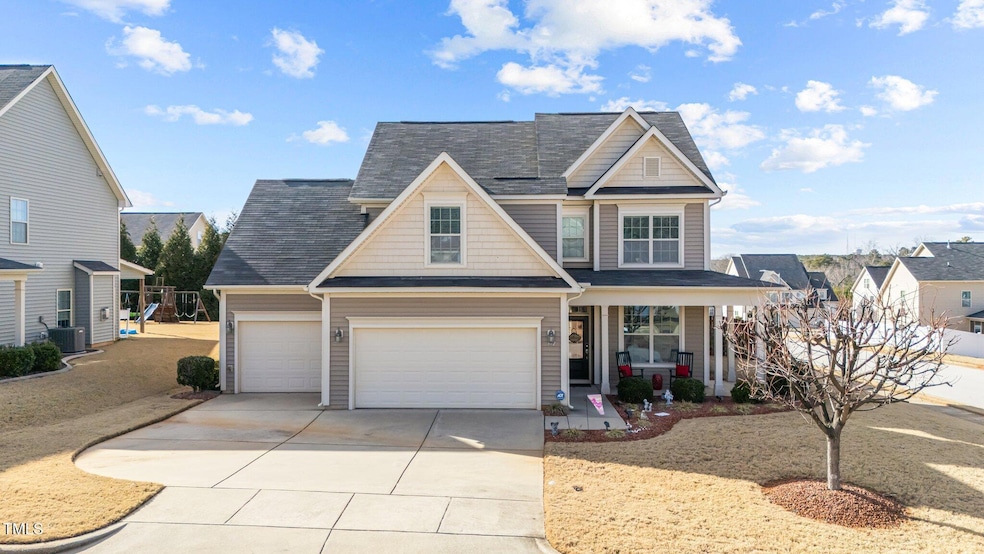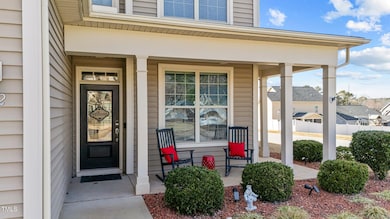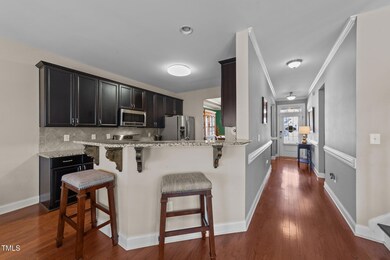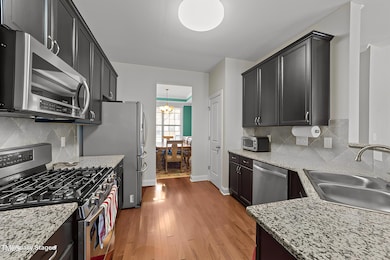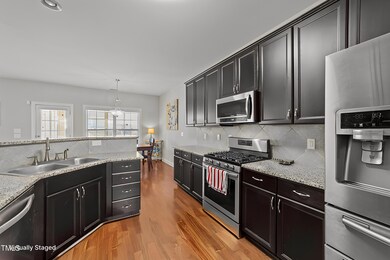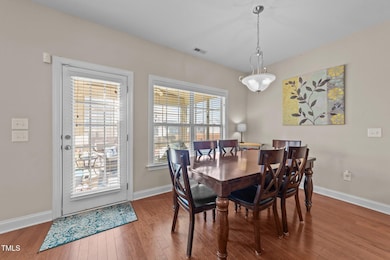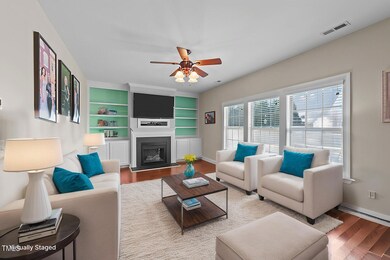
372 Lynshire Ave Clayton, NC 27527
East Clayton NeighborhoodEstimated payment $3,234/month
Highlights
- In Ground Pool
- Transitional Architecture
- Main Floor Bedroom
- Powhatan Elementary School Rated A-
- Wood Flooring
- Loft
About This Home
Welcome to 372 Lynshire Ave, Clayton, NC—a beautifully designed 5-bedroom, 3-bathroom home offering 3,341 sq. ft. of thoughtfully crafted living space. This home offers a full guest suite on the main level, an open family room with built-ins, flowing seamlessly into the gourmet kitchen. The kitchen features granite countertops, a breakfast bar, and stainless steel appliances. The formal dining room with tray ceilings provides an elegant space for gatherings.
Retreat to the extended primary suite, a serene oasis filled with natural light and a luxurious ensuite bath. The spacious third-floor space offers an enormous bonus room.
This home also offers a screened-in back porch, a 3-car garage providing ample storage, and a well-maintained fenced in backyard.
Lastly, 372 Lynshire has a community pool and is nearby amenities such as a soccer and baseball park, dog park, walking trails, and only minutes from dining and shopping. Schedule your private visit today!
Home Details
Home Type
- Single Family
Est. Annual Taxes
- $4,087
Year Built
- Built in 2012
Lot Details
- 10,019 Sq Ft Lot
- Property fronts a private road
- Wood Fence
- Back Yard Fenced and Front Yard
HOA Fees
- $48 Monthly HOA Fees
Parking
- 3 Car Attached Garage
- Front Facing Garage
- Private Driveway
- 3 Open Parking Spaces
- Off-Street Parking
Home Design
- Transitional Architecture
- Traditional Architecture
- Slab Foundation
- Shingle Roof
- Vinyl Siding
Interior Spaces
- 3,341 Sq Ft Home
- 3-Story Property
- Built-In Features
- Bookcases
- Tray Ceiling
- Smooth Ceilings
- Ceiling Fan
- Entrance Foyer
- Living Room with Fireplace
- Dining Room
- Loft
- Bonus Room
- Screened Porch
- Storage
Kitchen
- Eat-In Kitchen
- Gas Oven
- Microwave
- Dishwasher
- Granite Countertops
Flooring
- Wood
- Carpet
Bedrooms and Bathrooms
- 6 Bedrooms
- Main Floor Bedroom
- 3 Full Bathrooms
- Separate Shower in Primary Bathroom
Laundry
- Laundry Room
- Laundry on upper level
Outdoor Features
- In Ground Pool
- Patio
Location
- Suburban Location
Schools
- Powhatan Elementary School
- Riverwood Middle School
- Clayton High School
Utilities
- Cooling System Mounted In Outer Wall Opening
- Forced Air Heating and Cooling System
- Heating System Uses Natural Gas
- Natural Gas Connected
- Phone Available
- Cable TV Available
Community Details
Overview
- Association fees include ground maintenance
- Chandler Ridge HOA
- Chandlers Ridge Subdivision
- Maintained Community
Recreation
- Community Pool
Map
Home Values in the Area
Average Home Value in this Area
Tax History
| Year | Tax Paid | Tax Assessment Tax Assessment Total Assessment is a certain percentage of the fair market value that is determined by local assessors to be the total taxable value of land and additions on the property. | Land | Improvement |
|---|---|---|---|---|
| 2024 | $4,087 | $309,640 | $45,000 | $264,640 |
| 2023 | $3,994 | $309,640 | $45,000 | $264,640 |
| 2022 | $4,118 | $309,640 | $45,000 | $264,640 |
| 2021 | $4,056 | $309,640 | $45,000 | $264,640 |
| 2020 | $3,695 | $275,770 | $45,000 | $230,770 |
| 2019 | $3,695 | $275,770 | $45,000 | $230,770 |
| 2018 | $2,985 | $219,460 | $44,000 | $175,460 |
| 2017 | $2,919 | $219,460 | $44,000 | $175,460 |
| 2016 | $2,919 | $219,460 | $44,000 | $175,460 |
| 2015 | $2,864 | $219,460 | $44,000 | $175,460 |
| 2014 | $2,864 | $219,460 | $44,000 | $175,460 |
Property History
| Date | Event | Price | Change | Sq Ft Price |
|---|---|---|---|---|
| 03/22/2025 03/22/25 | Pending | -- | -- | -- |
| 03/10/2025 03/10/25 | Price Changed | $510,700 | 0.0% | $153 / Sq Ft |
| 03/03/2025 03/03/25 | Price Changed | $510,800 | 0.0% | $153 / Sq Ft |
| 02/24/2025 02/24/25 | Price Changed | $510,900 | -0.8% | $153 / Sq Ft |
| 02/11/2025 02/11/25 | For Sale | $515,000 | -- | $154 / Sq Ft |
Deed History
| Date | Type | Sale Price | Title Company |
|---|---|---|---|
| Warranty Deed | $250,000 | None Available | |
| Special Warranty Deed | $235,000 | None Available | |
| Warranty Deed | $105,000 | None Available |
Mortgage History
| Date | Status | Loan Amount | Loan Type |
|---|---|---|---|
| Open | $50,000 | Credit Line Revolving | |
| Closed | $33,500 | No Value Available | |
| Open | $240,000 | New Conventional | |
| Closed | $255,000 | New Conventional | |
| Previous Owner | $222,965 | New Conventional | |
| Previous Owner | $166,500 | Construction |
Similar Homes in Clayton, NC
Source: Doorify MLS
MLS Number: 10075898
APN: 05I04048V
- 307 Sugarberry Ln
- 494 Mulberry Banks Dr
- 821 Glen Laurel Rd
- 21 Davidson St
- 378 Oak Alley Trail
- 204 Lopez Ln
- 457 Oak Alley Trail
- 556 Rolling Meadows Dr
- 319 Fox Hollow Dr
- 204 Black Forest Dr
- 318 Fox Hollow Dr
- 305 Deerfield Dr
- 205 Fox Hollow Dr
- 306 Neuse Ridge Dr
- 3226 Powhatan Rd
- 309 Neuse Ridge Dr
- 151 Bennett Place
- 509 National Dr
- 117 Torrey Pines Dr
- 129 Bennett Place
