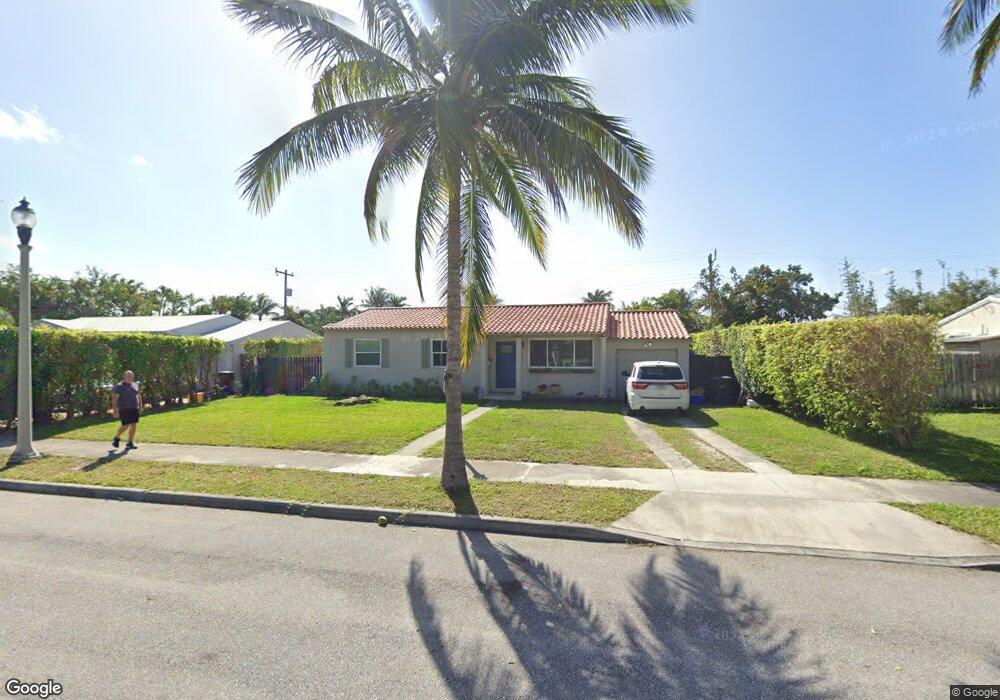
372 Macy St West Palm Beach, FL 33405
South End NeighborhoodEstimated payment $20,350/month
Highlights
- Saltwater Pool
- Loft
- Pool View
- Wood Flooring
- High Ceiling
- Den
About This Home
Introducing your dream residence: custom built 4 bedroom, 4.5 bath home nestled on a tree lined street East of Dixie and only a short walk to the Intracoastal Waterway in the highly desirable Soso district. Crafted with meticulous attention to detail, this dream oasis boasts high end finishes and luxurious touches throughout. Step into the heart of the home, where you will be enamored with the custom kitchen cabinetry by WoodStile Palm Beach, state of the art appliances, and ample space for entertaining. The spacious living areas are adorned with wood floors and custom millwork bringing warmth and elegance to the space.
Home Details
Home Type
- Single Family
Est. Annual Taxes
- $3,876
Year Built
- Built in 2025 | Under Construction
Lot Details
- 7,704 Sq Ft Lot
- Fenced
- Property is zoned SF7(ci
Parking
- 2 Car Attached Garage
- Garage Door Opener
- Driveway
Home Design
- Shingle Roof
- Composition Roof
- Metal Roof
Interior Spaces
- 3,348 Sq Ft Home
- 2-Story Property
- Built-In Features
- High Ceiling
- French Doors
- Entrance Foyer
- Family Room
- Formal Dining Room
- Den
- Loft
- Pool Views
- Fire and Smoke Detector
Kitchen
- Gas Range
- Microwave
- Dishwasher
- Disposal
Flooring
- Wood
- Tile
Bedrooms and Bathrooms
- 4 Bedrooms
- Walk-In Closet
- Dual Sinks
- Separate Shower in Primary Bathroom
Laundry
- Laundry Room
- Dryer
- Washer
- Laundry Tub
Outdoor Features
- Saltwater Pool
- Patio
- Outdoor Grill
Schools
- South Olive Elementary School
- Conniston Community Middle School
- Forest Hill High School
Utilities
- Central Heating and Cooling System
- Cable TV Available
Community Details
- Broadmoor Sec 3 Subdivision
Listing and Financial Details
- Tax Lot 56
- Assessor Parcel Number 74434410040000560
Map
Home Values in the Area
Average Home Value in this Area
Tax History
| Year | Tax Paid | Tax Assessment Tax Assessment Total Assessment is a certain percentage of the fair market value that is determined by local assessors to be the total taxable value of land and additions on the property. | Land | Improvement |
|---|---|---|---|---|
| 2024 | $1,962 | $217,410 | -- | -- |
| 2023 | $3,768 | $211,078 | $0 | $0 |
| 2022 | $3,713 | $204,930 | $0 | $0 |
| 2021 | $3,689 | $198,961 | $0 | $0 |
| 2020 | $3,661 | $196,214 | $0 | $0 |
| 2019 | $3,599 | $191,803 | $0 | $0 |
| 2018 | $3,380 | $188,227 | $0 | $0 |
| 2017 | $3,315 | $184,356 | $0 | $0 |
| 2016 | $1,660 | $180,564 | $0 | $0 |
| 2015 | $3,363 | $179,309 | $0 | $0 |
| 2014 | $3,906 | $152,870 | $0 | $0 |
Property History
| Date | Event | Price | Change | Sq Ft Price |
|---|---|---|---|---|
| 03/17/2025 03/17/25 | For Sale | $3,595,000 | +413.6% | $1,074 / Sq Ft |
| 11/15/2024 11/15/24 | Sold | $700,000 | -12.4% | $462 / Sq Ft |
| 09/16/2024 09/16/24 | Price Changed | $799,000 | -3.2% | $527 / Sq Ft |
| 09/01/2024 09/01/24 | Price Changed | $825,500 | -1.6% | $545 / Sq Ft |
| 08/16/2024 08/16/24 | For Sale | $839,000 | +279.6% | $553 / Sq Ft |
| 07/01/2014 07/01/14 | Sold | $221,000 | -11.2% | $170 / Sq Ft |
| 06/01/2014 06/01/14 | Pending | -- | -- | -- |
| 05/08/2014 05/08/14 | For Sale | $249,000 | -- | $191 / Sq Ft |
Deed History
| Date | Type | Sale Price | Title Company |
|---|---|---|---|
| Quit Claim Deed | -- | None Listed On Document | |
| Quit Claim Deed | -- | None Listed On Document | |
| Quit Claim Deed | -- | None Listed On Document | |
| Quit Claim Deed | -- | None Listed On Document | |
| Warranty Deed | $700,000 | None Listed On Document | |
| Warranty Deed | $700,000 | None Listed On Document | |
| Warranty Deed | $221,000 | Standard Title Insurance Age | |
| Quit Claim Deed | -- | Standard Title Insurance Age | |
| Warranty Deed | $263,600 | -- |
Mortgage History
| Date | Status | Loan Amount | Loan Type |
|---|---|---|---|
| Open | $500,000 | Construction | |
| Closed | $500,000 | Construction |
Similar Homes in West Palm Beach, FL
Source: BeachesMLS
MLS Number: R11072339
APN: 74-43-44-10-04-000-0560
- 330 Macy St
- 343 Forest Hill Blvd
- 337 Forest Hill Blvd
- 372 Franklin Rd
- 372 Forest Hill Blvd
- 376 Forest Hill Blvd
- 386 Franklin Rd
- 359 Winters St
- 330 Franklin Rd
- 301 Macy St
- 425 Forest Hill Blvd
- 336 Winters St
- 411 Franklin Rd
- 309 Franklin Rd
- 358 Maddock St
- 418 Winters St
- 6316 S Olive Ave
- 6312 Webster Ave
- 255 Cortez Rd
- 252 Bloomfield Dr
